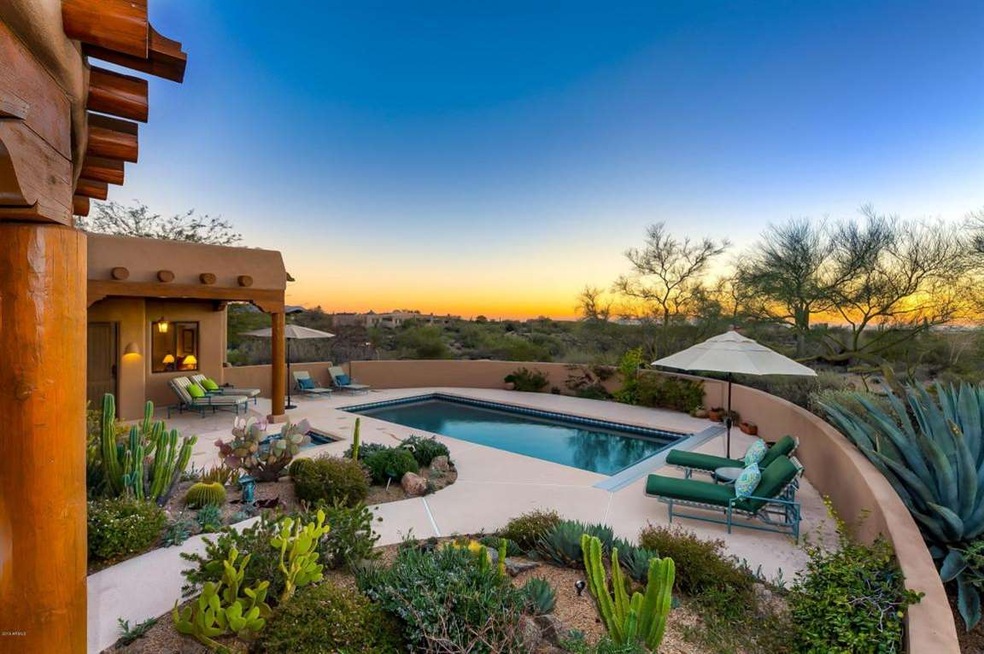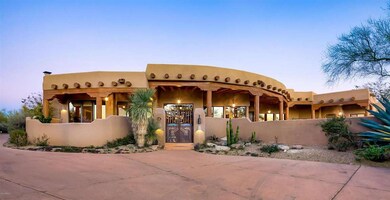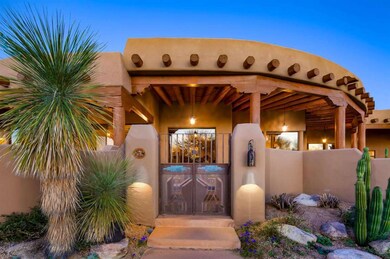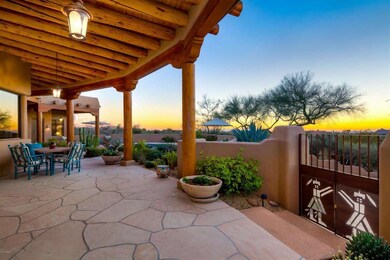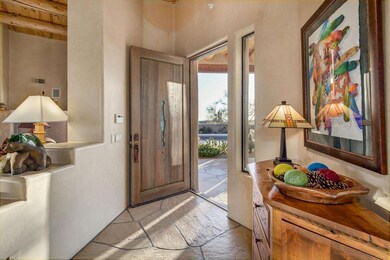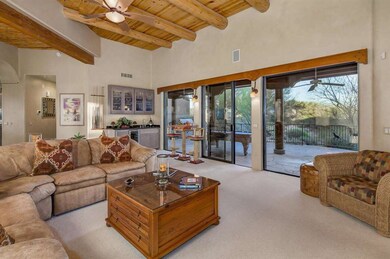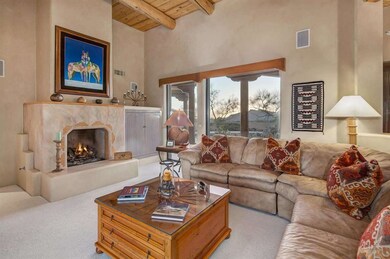
9188 E Bajada Rd Scottsdale, AZ 85262
Desert Mountain NeighborhoodHighlights
- Concierge
- Golf Course Community
- Gated with Attendant
- Black Mountain Elementary School Rated A-
- Fitness Center
- Heated Pool
About This Home
As of May 2025Fabulous southwest style home with panoramic mountain, sunset and valley light views. Don't miss this spacious home with 3 bedrooms plus an attached guest quarters, an office, kitchen with island and breakfast, living room and family room. The outdoor living is delightful with a large pool terrace on the southwest side and a cozy covered patio perfect for morning coffee. Membership available by separate agreement.
Last Agent to Sell the Property
Berkshire Hathaway HomeServices Arizona Properties License #SA102255000 Listed on: 02/15/2016

Co-Listed By
Don Baron
Berkshire Hathaway HomeServices Arizona Properties License #BR500309000
Home Details
Home Type
- Single Family
Est. Annual Taxes
- $5,234
Year Built
- Built in 1994
Lot Details
- 0.97 Acre Lot
- Desert faces the front and back of the property
- Sprinklers on Timer
Parking
- 3 Car Garage
- 1 Open Parking Space
- Heated Garage
- Garage Door Opener
Property Views
- City Lights
- Mountain
Home Design
- Santa Fe Architecture
- Wood Frame Construction
- Foam Roof
- Stucco
Interior Spaces
- 4,000 Sq Ft Home
- 1-Story Property
- Wet Bar
- Ceiling height of 9 feet or more
- Ceiling Fan
- Skylights
- Gas Fireplace
- Living Room with Fireplace
- 3 Fireplaces
Kitchen
- Breakfast Bar
- Gas Cooktop
- <<builtInMicrowave>>
- Dishwasher
- Kitchen Island
- Granite Countertops
Flooring
- Carpet
- Stone
Bedrooms and Bathrooms
- 4 Bedrooms
- Fireplace in Primary Bedroom
- Walk-In Closet
- Primary Bathroom is a Full Bathroom
- 4.5 Bathrooms
- Dual Vanity Sinks in Primary Bathroom
- <<bathWSpaHydroMassageTubToken>>
- Bathtub With Separate Shower Stall
Laundry
- Laundry in unit
- Dryer
- Washer
Home Security
- Security System Owned
- Fire Sprinkler System
Eco-Friendly Details
- Solar Power System
Pool
- Heated Pool
- Heated Spa
Schools
- Black Mountain Elementary School
- Sonoran Trails Middle School
- Cactus Shadows High School
Utilities
- Refrigerated Cooling System
- Zoned Heating
- Heating System Uses Natural Gas
- Water Filtration System
- High-Efficiency Water Heater
- High Speed Internet
- Cable TV Available
Listing and Financial Details
- Tax Lot 146
- Assessor Parcel Number 219-11-600
Community Details
Overview
- Property has a Home Owners Association
- Capital Consultants Association, Phone Number (480) 635-5600
- Built by Custom
- Desert Mountain Phase 1 Unit 1 Lot 1 205 Tr A Subdivision, Custom Southwest Floorplan
Recreation
- Golf Course Community
- Tennis Courts
- Community Playground
- Fitness Center
- Heated Community Pool
- Community Spa
- Bike Trail
Additional Features
- Concierge
- Gated with Attendant
Ownership History
Purchase Details
Home Financials for this Owner
Home Financials are based on the most recent Mortgage that was taken out on this home.Purchase Details
Home Financials for this Owner
Home Financials are based on the most recent Mortgage that was taken out on this home.Purchase Details
Home Financials for this Owner
Home Financials are based on the most recent Mortgage that was taken out on this home.Purchase Details
Purchase Details
Home Financials for this Owner
Home Financials are based on the most recent Mortgage that was taken out on this home.Purchase Details
Purchase Details
Similar Homes in Scottsdale, AZ
Home Values in the Area
Average Home Value in this Area
Purchase History
| Date | Type | Sale Price | Title Company |
|---|---|---|---|
| Warranty Deed | $2,400,000 | First American Title Insurance | |
| Warranty Deed | $2,000,000 | Pioneer Title | |
| Warranty Deed | $875,000 | U S Title Agency | |
| Interfamily Deed Transfer | -- | -- | |
| Deed | $815,000 | First American Title | |
| Cash Sale Deed | $784,500 | First American Title | |
| Cash Sale Deed | $92,500 | Security Title Agency |
Mortgage History
| Date | Status | Loan Amount | Loan Type |
|---|---|---|---|
| Open | $2,040,000 | New Conventional | |
| Previous Owner | $625,900 | New Conventional | |
| Previous Owner | $656,250 | New Conventional | |
| Previous Owner | $733,500 | New Conventional |
Property History
| Date | Event | Price | Change | Sq Ft Price |
|---|---|---|---|---|
| 05/03/2025 05/03/25 | Sold | $3,200,000 | 0.0% | $702 / Sq Ft |
| 03/16/2025 03/16/25 | For Sale | $3,199,800 | +33.3% | $702 / Sq Ft |
| 11/01/2024 11/01/24 | Sold | $2,400,000 | -3.0% | $526 / Sq Ft |
| 09/22/2024 09/22/24 | Price Changed | $2,475,000 | -1.0% | $543 / Sq Ft |
| 08/28/2024 08/28/24 | For Sale | $2,500,000 | +25.0% | $548 / Sq Ft |
| 02/28/2023 02/28/23 | Sold | $2,000,000 | -9.1% | $439 / Sq Ft |
| 02/01/2023 02/01/23 | Pending | -- | -- | -- |
| 01/18/2023 01/18/23 | Price Changed | $2,200,000 | -7.4% | $482 / Sq Ft |
| 12/28/2022 12/28/22 | For Sale | $2,375,000 | +171.4% | $521 / Sq Ft |
| 06/27/2016 06/27/16 | Sold | $875,000 | -4.9% | $219 / Sq Ft |
| 04/19/2016 04/19/16 | Pending | -- | -- | -- |
| 04/12/2016 04/12/16 | Price Changed | $920,000 | -7.5% | $230 / Sq Ft |
| 02/15/2016 02/15/16 | For Sale | $995,000 | -- | $249 / Sq Ft |
Tax History Compared to Growth
Tax History
| Year | Tax Paid | Tax Assessment Tax Assessment Total Assessment is a certain percentage of the fair market value that is determined by local assessors to be the total taxable value of land and additions on the property. | Land | Improvement |
|---|---|---|---|---|
| 2025 | $6,207 | $128,754 | -- | -- |
| 2024 | $6,000 | $122,623 | -- | -- |
| 2023 | $6,000 | $133,070 | $26,610 | $106,460 |
| 2022 | $5,798 | $120,300 | $24,060 | $96,240 |
| 2021 | $6,300 | $114,880 | $22,970 | $91,910 |
| 2020 | $6,278 | $107,060 | $21,410 | $85,650 |
| 2019 | $6,036 | $105,700 | $21,140 | $84,560 |
| 2018 | $5,837 | $102,250 | $20,450 | $81,800 |
| 2017 | $5,565 | $93,220 | $18,640 | $74,580 |
| 2016 | $5,584 | $87,510 | $17,500 | $70,010 |
| 2015 | $5,234 | $81,730 | $16,340 | $65,390 |
Agents Affiliated with this Home
-
Tami Henderson

Seller's Agent in 2025
Tami Henderson
Russ Lyon Sotheby's International Realty
(480) 341-2815
45 in this area
80 Total Sales
-
Laurie Tucker

Seller Co-Listing Agent in 2025
Laurie Tucker
Russ Lyon Sotheby's International Realty
(303) 229-2297
31 in this area
52 Total Sales
-
Linda Salkow

Buyer's Agent in 2025
Linda Salkow
SERHANT.
(480) 620-3511
50 in this area
72 Total Sales
-
Darrell Doepke

Seller's Agent in 2024
Darrell Doepke
Berkshire Hathaway HomeServices Arizona Properties
(480) 440-6946
2 in this area
42 Total Sales
-
Kimberly Nathanson

Seller Co-Listing Agent in 2024
Kimberly Nathanson
Berkshire Hathaway HomeServices Arizona Properties
(480) 512-2501
2 in this area
69 Total Sales
-
Robert Long
R
Buyer's Agent in 2024
Robert Long
West USA Realty
(602) 571-5000
3 in this area
11 Total Sales
Map
Source: Arizona Regional Multiple Listing Service (ARMLS)
MLS Number: 5398988
APN: 219-11-600
- 9302 E Andora Hills Dr Unit 94
- 37661 N 94th St
- 9467 E Sundance Trail
- 8922 E Covey Trail
- 9446 E Romping Rd
- 0 N Cave Creek Rd
- 37200 N Cave Creek Rd Unit 1045
- 37200 N Cave Creek Rd Unit 1013
- 37200 N Cave Creek Rd Unit 1034
- 37200 N Cave Creek Rd Unit 2108
- 37200 N Cave Creek Rd Unit 2127
- 37200 N Cave Creek Rd Unit 1119
- 37200 N Cave Creek Rd Unit 1002
- 37200 N Cave Creek Rd Unit 1082
- 37200 N Cave Creek Rd Unit 1126
- 37200 N Cave Creek Rd Unit 1005
- 37200 N Cave Creek Rd Unit 2110
- 37200 N Cave Creek Rd Unit 1125
- 37200 N Cave Creek Rd Unit 2120
- 38450 N 95th Place
