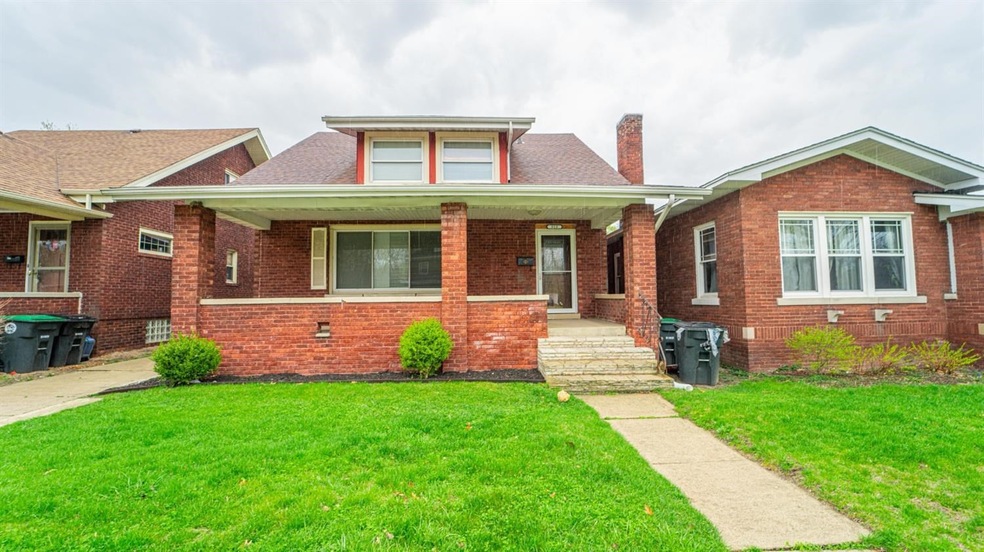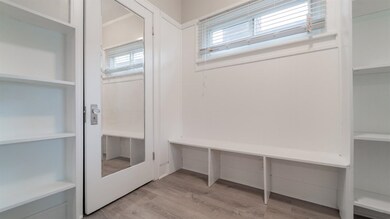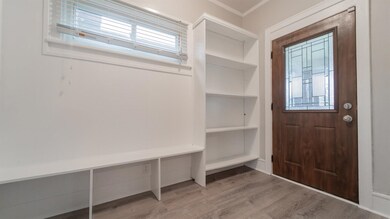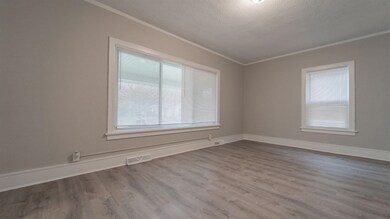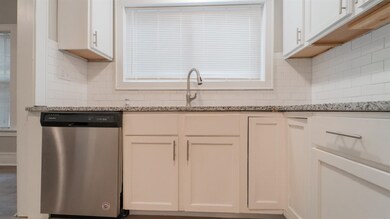
919 E Cleveland Ave Hobart, IN 46342
Highlights
- Deck
- Covered patio or porch
- Forced Air Heating and Cooling System
- No HOA
- 2 Car Detached Garage
- Vinyl Flooring
About This Home
As of May 2023Recently updated throughout, New Kitchen,New Bath New Flooring,New appliances 4 bedrom detached Garage Finished basement
Last Agent to Sell the Property
Complete Asset Protection Serv License #RB14036051 Listed on: 05/28/2021
Home Details
Home Type
- Single Family
Est. Annual Taxes
- $2,208
Year Built
- Built in 1919
Lot Details
- 5,009 Sq Ft Lot
- Lot Dimensions are 40x125
Parking
- 2 Car Detached Garage
Home Design
- Brick Foundation
Interior Spaces
- 1.5-Story Property
- Vinyl Flooring
- Basement
Kitchen
- Gas Range
- <<microwave>>
- Portable Dishwasher
Bedrooms and Bathrooms
- 4 Bedrooms
Outdoor Features
- Deck
- Covered patio or porch
Utilities
- Forced Air Heating and Cooling System
- Heating System Uses Natural Gas
Community Details
- No Home Owners Association
- W B Owens Subdivision
Listing and Financial Details
- Assessor Parcel Number 450932202005000018
Ownership History
Purchase Details
Home Financials for this Owner
Home Financials are based on the most recent Mortgage that was taken out on this home.Purchase Details
Home Financials for this Owner
Home Financials are based on the most recent Mortgage that was taken out on this home.Purchase Details
Purchase Details
Home Financials for this Owner
Home Financials are based on the most recent Mortgage that was taken out on this home.Purchase Details
Home Financials for this Owner
Home Financials are based on the most recent Mortgage that was taken out on this home.Purchase Details
Purchase Details
Purchase Details
Home Financials for this Owner
Home Financials are based on the most recent Mortgage that was taken out on this home.Similar Homes in Hobart, IN
Home Values in the Area
Average Home Value in this Area
Purchase History
| Date | Type | Sale Price | Title Company |
|---|---|---|---|
| Warranty Deed | $250,000 | None Listed On Document | |
| Warranty Deed | $239,900 | None Available | |
| Warranty Deed | -- | Meridian Title Corp | |
| Warranty Deed | -- | Meridian Title Corp | |
| Warranty Deed | -- | None Available | |
| Contract Of Sale | $70,000 | None Available | |
| Special Warranty Deed | -- | Meridian Title Corp | |
| Sheriffs Deed | $84,211 | None Available | |
| Warranty Deed | -- | Community Title Company |
Mortgage History
| Date | Status | Loan Amount | Loan Type |
|---|---|---|---|
| Open | $245,471 | FHA | |
| Previous Owner | $203,900 | New Conventional | |
| Previous Owner | $116,000 | New Conventional | |
| Previous Owner | $60,000 | Seller Take Back | |
| Previous Owner | $132,000 | Balloon | |
| Previous Owner | $104,000 | Fannie Mae Freddie Mac | |
| Previous Owner | $86,100 | Fannie Mae Freddie Mac |
Property History
| Date | Event | Price | Change | Sq Ft Price |
|---|---|---|---|---|
| 05/03/2023 05/03/23 | Sold | $250,000 | -3.8% | $79 / Sq Ft |
| 03/25/2023 03/25/23 | Pending | -- | -- | -- |
| 02/13/2023 02/13/23 | For Sale | $259,900 | +8.3% | $83 / Sq Ft |
| 07/02/2021 07/02/21 | Sold | $239,900 | 0.0% | $85 / Sq Ft |
| 06/02/2021 06/02/21 | Pending | -- | -- | -- |
| 05/28/2021 05/28/21 | For Sale | $239,900 | +90.4% | $85 / Sq Ft |
| 04/26/2013 04/26/13 | Sold | $126,000 | 0.0% | $50 / Sq Ft |
| 03/18/2013 03/18/13 | Pending | -- | -- | -- |
| 03/04/2013 03/04/13 | For Sale | $126,000 | -- | $50 / Sq Ft |
Tax History Compared to Growth
Tax History
| Year | Tax Paid | Tax Assessment Tax Assessment Total Assessment is a certain percentage of the fair market value that is determined by local assessors to be the total taxable value of land and additions on the property. | Land | Improvement |
|---|---|---|---|---|
| 2024 | $9,720 | $240,100 | $17,700 | $222,400 |
| 2023 | $2,842 | $238,100 | $17,700 | $220,400 |
| 2022 | $5,324 | $220,500 | $17,700 | $202,800 |
| 2021 | $3,813 | $156,100 | $13,700 | $142,400 |
| 2020 | $1,860 | $156,100 | $13,700 | $142,400 |
| 2019 | $2,208 | $150,500 | $13,700 | $136,800 |
| 2018 | $2,028 | $143,300 | $13,700 | $129,600 |
| 2017 | $2,128 | $148,800 | $13,700 | $135,100 |
| 2016 | $2,081 | $148,700 | $13,700 | $135,000 |
| 2014 | $1,912 | $144,000 | $13,700 | $130,300 |
| 2013 | $1,708 | $133,700 | $13,700 | $120,000 |
Agents Affiliated with this Home
-
Kristina Vega

Seller's Agent in 2023
Kristina Vega
Better Homes and Gardens Real
(219) 902-9090
11 in this area
61 Total Sales
-
Rebecca Tyler

Buyer's Agent in 2023
Rebecca Tyler
BHHS Executive Group RE
(219) 405-2348
3 in this area
48 Total Sales
-
George Kochis
G
Seller's Agent in 2021
George Kochis
Complete Asset Protection Serv
(219) 629-9231
19 in this area
307 Total Sales
-
Jenni Walker

Buyer's Agent in 2021
Jenni Walker
Real Broker, LLC
(219) 798-4619
15 in this area
296 Total Sales
-
J
Buyer's Agent in 2021
Jennifer Walker
Listing Leaders Select, LLC
-
Karl Wehle

Seller's Agent in 2013
Karl Wehle
Realty Executives
(219) 796-3983
53 in this area
520 Total Sales
Map
Source: Northwest Indiana Association of REALTORS®
MLS Number: 493903
APN: 45-09-32-202-005.000-018
- 807 Franklin St
- 429 S Joliet St
- 8 Indiana 130
- 229 N Ohio St
- 1101 E 5th St
- 249 N Liberty St
- 1750 Hickey St
- 400 N Linda St
- 631 Main St
- 20 Fraser Ln
- 670 Lake St
- 220 N Lake Park Ave
- 36 Beverly Blvd
- 132 Pembroke Dr W
- 323 Quail Dr
- 168 Aviana Ave
- 245 Pheasant Run Dr
- 803 Water St
- 926 Springdale Dr
- 504 Shelby St
