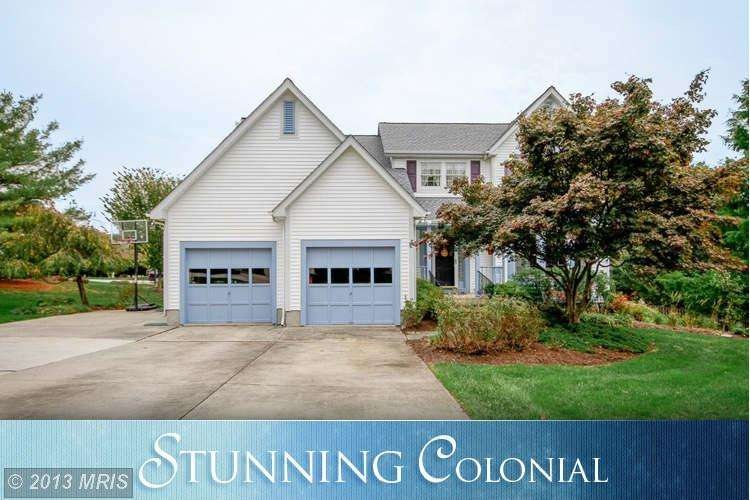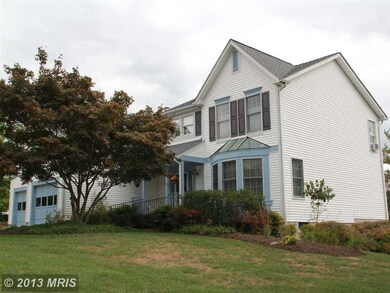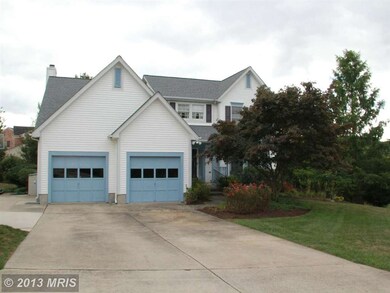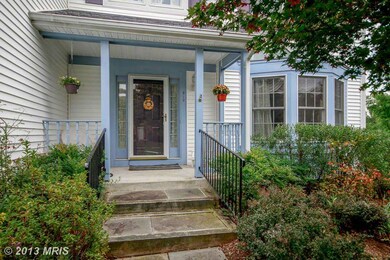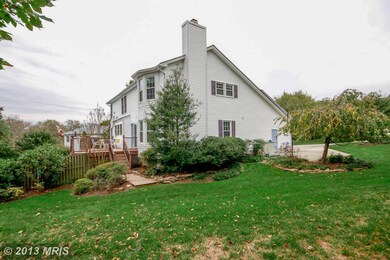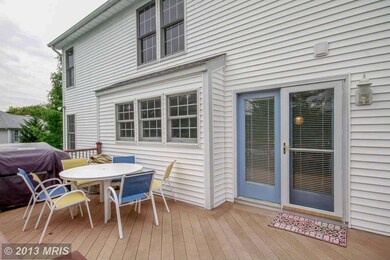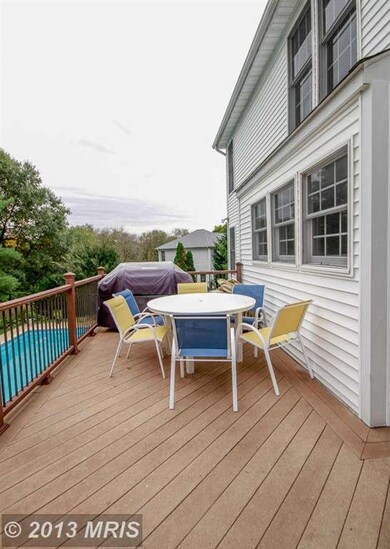
919 Metfield Rd Towson, MD 21286
Hampton NeighborhoodHighlights
- Second Kitchen
- Private Pool
- Traditional Floor Plan
- Ridgely Middle Rated A-
- Colonial Architecture
- <<bathWithWhirlpoolToken>>
About This Home
As of February 2024BEAUTIFUL 5 BDRM HOUSE LOCATED IN BROOKVIEW FARMS W/ SO MUCH TO OFFER! * FEATURES INCLUDE: SPACIOUS RMS THROUGHOUT * LRGE EAT-IN KIT W/ ISLAND & SS APPL * CRWN MLDG & CHAIR RAIL * WOODBURNING F/P * HDWD FLRS * MSTR STE * VAULTED CEILING * INLAW STE IN BSMT * DOUBLE DECK OVERLOOKING INGROUND POOL * PROFESSIONALLY LANDSCAPED * 6 FT PRIVACY FENCE * 2 CAR GARAGE * MULTIPLE CAR DRWY! * READY FOR YOU!!
Last Agent to Sell the Property
EXP Realty, LLC License #530212 Listed on: 10/21/2013

Home Details
Home Type
- Single Family
Est. Annual Taxes
- $6,332
Year Built
- Built in 1989
Lot Details
- 0.48 Acre Lot
- Property is in very good condition
Parking
- 2 Car Attached Garage
- Garage Door Opener
- Off-Street Parking
Home Design
- Colonial Architecture
- Asphalt Roof
- Vinyl Siding
Interior Spaces
- Property has 3 Levels
- Traditional Floor Plan
- Chair Railings
- Crown Molding
- Ceiling Fan
- Heatilator
- Fireplace With Glass Doors
- Fireplace Mantel
- Window Treatments
- Entrance Foyer
- Family Room
- Living Room
- Dining Room
Kitchen
- Second Kitchen
- Eat-In Kitchen
- Built-In Self-Cleaning Oven
- Electric Oven or Range
- Stove
- <<cooktopDownDraftToken>>
- Extra Refrigerator or Freezer
- Ice Maker
- Dishwasher
- Kitchen Island
- Disposal
Bedrooms and Bathrooms
- 5 Bedrooms
- En-Suite Primary Bedroom
- En-Suite Bathroom
- 3.5 Bathrooms
- <<bathWithWhirlpoolToken>>
Laundry
- Dryer
- Washer
Partially Finished Basement
- Walk-Out Basement
- Rear Basement Entry
- Sump Pump
Pool
- Private Pool
Utilities
- Central Air
- Humidifier
- Heat Pump System
- Vented Exhaust Fan
- Electric Water Heater
Community Details
- No Home Owners Association
- Brookview Farms Subdivision
Listing and Financial Details
- Tax Lot 10
- Assessor Parcel Number 04092000008885
Ownership History
Purchase Details
Home Financials for this Owner
Home Financials are based on the most recent Mortgage that was taken out on this home.Purchase Details
Home Financials for this Owner
Home Financials are based on the most recent Mortgage that was taken out on this home.Purchase Details
Home Financials for this Owner
Home Financials are based on the most recent Mortgage that was taken out on this home.Purchase Details
Similar Homes in the area
Home Values in the Area
Average Home Value in this Area
Purchase History
| Date | Type | Sale Price | Title Company |
|---|---|---|---|
| Deed | $679,000 | Broadview Title | |
| Deed | $530,000 | Sage Title Group Llc | |
| Interfamily Deed Transfer | -- | None Available | |
| Interfamily Deed Transfer | -- | None Available | |
| Deed | -- | -- |
Mortgage History
| Date | Status | Loan Amount | Loan Type |
|---|---|---|---|
| Open | $577,150 | New Conventional | |
| Previous Owner | $278,000 | New Conventional | |
| Previous Owner | $115,000 | Credit Line Revolving | |
| Previous Owner | $75,000 | Credit Line Revolving |
Property History
| Date | Event | Price | Change | Sq Ft Price |
|---|---|---|---|---|
| 02/29/2024 02/29/24 | Sold | $679,000 | 0.0% | $164 / Sq Ft |
| 02/01/2024 02/01/24 | Pending | -- | -- | -- |
| 01/28/2024 01/28/24 | For Sale | $679,000 | +28.1% | $164 / Sq Ft |
| 01/03/2014 01/03/14 | Sold | $530,000 | -1.9% | $128 / Sq Ft |
| 11/21/2013 11/21/13 | Pending | -- | -- | -- |
| 10/21/2013 10/21/13 | For Sale | $540,000 | -- | $131 / Sq Ft |
Tax History Compared to Growth
Tax History
| Year | Tax Paid | Tax Assessment Tax Assessment Total Assessment is a certain percentage of the fair market value that is determined by local assessors to be the total taxable value of land and additions on the property. | Land | Improvement |
|---|---|---|---|---|
| 2025 | $7,720 | $542,200 | $169,900 | $372,300 |
| 2024 | $7,720 | $522,533 | $0 | $0 |
| 2023 | $3,687 | $502,867 | $0 | $0 |
| 2022 | $7,205 | $483,200 | $156,700 | $326,500 |
| 2021 | $7,401 | $479,967 | $0 | $0 |
| 2020 | $7,401 | $476,733 | $0 | $0 |
| 2019 | $7,668 | $473,500 | $156,700 | $316,800 |
| 2018 | $7,294 | $467,133 | $0 | $0 |
| 2017 | $6,673 | $460,767 | $0 | $0 |
| 2016 | $5,902 | $454,400 | $0 | $0 |
| 2015 | $5,902 | $449,333 | $0 | $0 |
| 2014 | $5,902 | $444,267 | $0 | $0 |
Agents Affiliated with this Home
-
Kelly Hannan

Seller's Agent in 2024
Kelly Hannan
Compass
(443) 752-2326
1 in this area
24 Total Sales
-
Benjamin McGann

Seller Co-Listing Agent in 2024
Benjamin McGann
Compass
(410) 404-4591
1 in this area
169 Total Sales
-
Mickenzie Hyson

Buyer's Agent in 2024
Mickenzie Hyson
Compass
(410) 877-4098
1 in this area
81 Total Sales
-
Robert Commodari

Seller's Agent in 2014
Robert Commodari
EXP Realty, LLC
(410) 262-7396
2 in this area
385 Total Sales
-
Effy Lamp

Buyer's Agent in 2014
Effy Lamp
Cummings & Co. Realtors
(410) 456-6286
4 in this area
138 Total Sales
Map
Source: Bright MLS
MLS Number: 1003740196
APN: 09-2000008885
- 1211 Temfield Rd
- 108 Beech View Ct
- 1313 Cheverly Rd
- 1320 Denby Rd
- 1012 Valewood Rd
- 1310 Providence Rd
- 1103 Cawdor Ct
- 1932 Rushley Rd
- 9 Kathsway Ct
- 8718 Lackawanna Ave
- 1311 Milldam Rd
- 17 Tigreff Ct
- 1930 Mountain Ave
- 1402 Ellenglen Rd
- 8663 Black Oak Rd
- 13 Carriage Walk Ct
- 2432 Autumn View Way
- 939 Starbit Rd
- 8625 Black Oak Rd
- 1710 White Oak Ave
