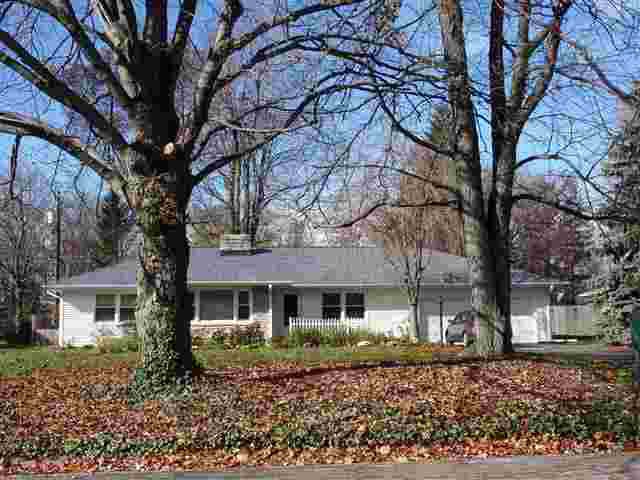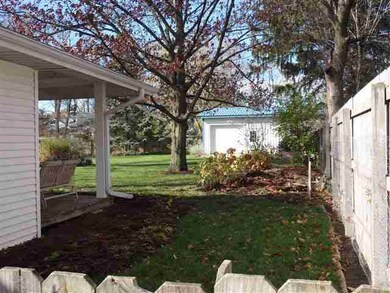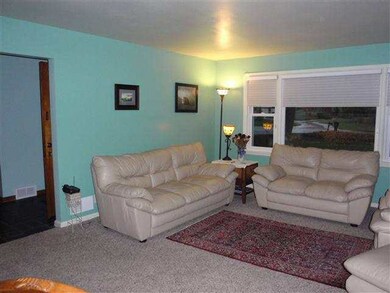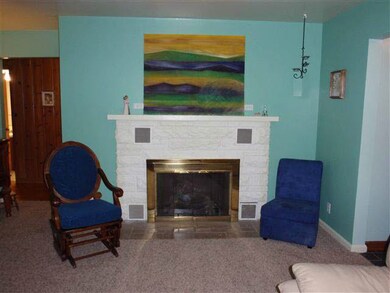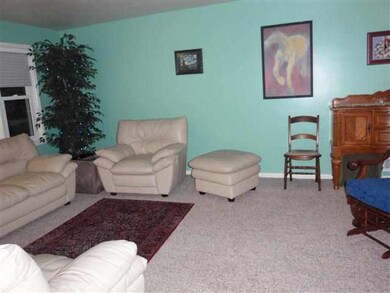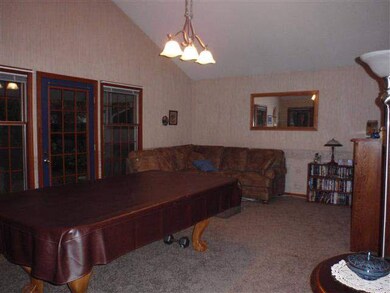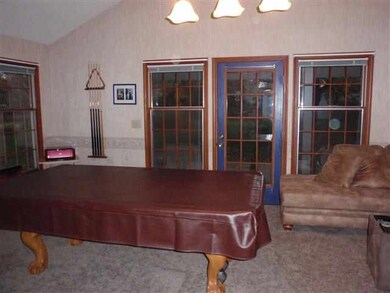
919 N West Parkway Dr Muncie, IN 47304
Westwood Historic District NeighborhoodHighlights
- 0.57 Acre Lot
- Enclosed patio or porch
- Covered Deck
- Pole House Architecture
- 2 Car Attached Garage
- 1-Story Property
About This Home
As of June 2013Improvement assessment includes land value. Commission was included in another transaction at 920 W Parkway.
Last Agent to Sell the Property
Donna Polcz
RE/MAX Real Estate Groups Listed on: 09/24/2012

Last Buyer's Agent
Donna Polcz
RE/MAX Real Estate Groups Listed on: 09/24/2012

Home Details
Home Type
- Single Family
Est. Annual Taxes
- $1,864
Year Built
- Built in 1949
Lot Details
- 0.57 Acre Lot
- Lot Dimensions are 100x250
- Property is Fully Fenced
- Level Lot
Parking
- 2 Car Attached Garage
- Driveway
Home Design
- Pole House Architecture
- Shingle Roof
- Vinyl Construction Material
Interior Spaces
- 1-Story Property
- Gas Log Fireplace
- Living Room with Fireplace
- Partially Finished Basement
Bedrooms and Bathrooms
- 3 Bedrooms
Outdoor Features
- Covered Deck
- Enclosed patio or porch
Schools
- Storer Elementary School
- Northside Middle School
- Central High School
Utilities
- Forced Air Heating and Cooling System
- Heating System Uses Gas
- Cable TV Available
Community Details
- West Wood Park / Westwood Park Subdivision
Listing and Financial Details
- Assessor Parcel Number 181108177005000
Ownership History
Purchase Details
Home Financials for this Owner
Home Financials are based on the most recent Mortgage that was taken out on this home.Purchase Details
Home Financials for this Owner
Home Financials are based on the most recent Mortgage that was taken out on this home.Similar Homes in Muncie, IN
Home Values in the Area
Average Home Value in this Area
Purchase History
| Date | Type | Sale Price | Title Company |
|---|---|---|---|
| Warranty Deed | -- | -- | |
| Warranty Deed | -- | Itic |
Mortgage History
| Date | Status | Loan Amount | Loan Type |
|---|---|---|---|
| Open | $128,000 | New Conventional | |
| Previous Owner | $144,000 | New Conventional |
Property History
| Date | Event | Price | Change | Sq Ft Price |
|---|---|---|---|---|
| 06/17/2013 06/17/13 | Sold | $177,000 | -9.2% | $66 / Sq Ft |
| 05/30/2013 05/30/13 | Pending | -- | -- | -- |
| 12/04/2012 12/04/12 | For Sale | $195,000 | +8.3% | $72 / Sq Ft |
| 11/15/2012 11/15/12 | Sold | $180,000 | 0.0% | $66 / Sq Ft |
| 09/30/2012 09/30/12 | Pending | -- | -- | -- |
| 09/24/2012 09/24/12 | For Sale | $180,000 | -- | $66 / Sq Ft |
Tax History Compared to Growth
Tax History
| Year | Tax Paid | Tax Assessment Tax Assessment Total Assessment is a certain percentage of the fair market value that is determined by local assessors to be the total taxable value of land and additions on the property. | Land | Improvement |
|---|---|---|---|---|
| 2024 | $4,460 | $217,600 | $50,100 | $167,500 |
| 2023 | $4,574 | $217,800 | $50,100 | $167,700 |
| 2022 | $4,616 | $219,800 | $50,100 | $169,700 |
| 2021 | $4,187 | $198,900 | $43,600 | $155,300 |
| 2020 | $4,193 | $199,100 | $43,600 | $155,500 |
| 2019 | $4,340 | $206,400 | $43,600 | $162,800 |
| 2018 | $4,080 | $191,000 | $43,600 | $147,400 |
| 2017 | $2,284 | $186,600 | $39,700 | $146,900 |
| 2016 | $2,185 | $177,900 | $37,800 | $140,100 |
| 2014 | $1,965 | $165,600 | $37,800 | $127,800 |
| 2013 | -- | $164,400 | $37,800 | $126,600 |
Agents Affiliated with this Home
-
T
Seller's Agent in 2013
Timothy J (Tim) Foley
Eagle Real Estate, LLC
-
D
Seller's Agent in 2012
Donna Polcz
RE/MAX
Map
Source: Indiana Regional MLS
MLS Number: 20066516
APN: 18-11-08-177-005.000-003
- 2805 W Berwyn Rd
- 3104 W Amherst Rd
- 1304 N Tillotson Ave
- 2512 W Petty Rd
- 3305 W Petty Rd
- 2801 W University Ave
- 3106 W Brook Dr
- 3400 W Petty Rd
- 1509 N Mann Ave
- 3400 W University Ave
- 901 N Greenbriar Rd
- 308 N Forest Ave
- 1144 W Warwick Rd
- 1808 N Winthrop Rd
- 411 N Greenbriar Rd
- 2005 N Duane Rd
- 3541 W Johnson Cir
- 315 N Bittersweet Ln
- 2809 W Beckett Dr
- 213 S Brittain Ave
