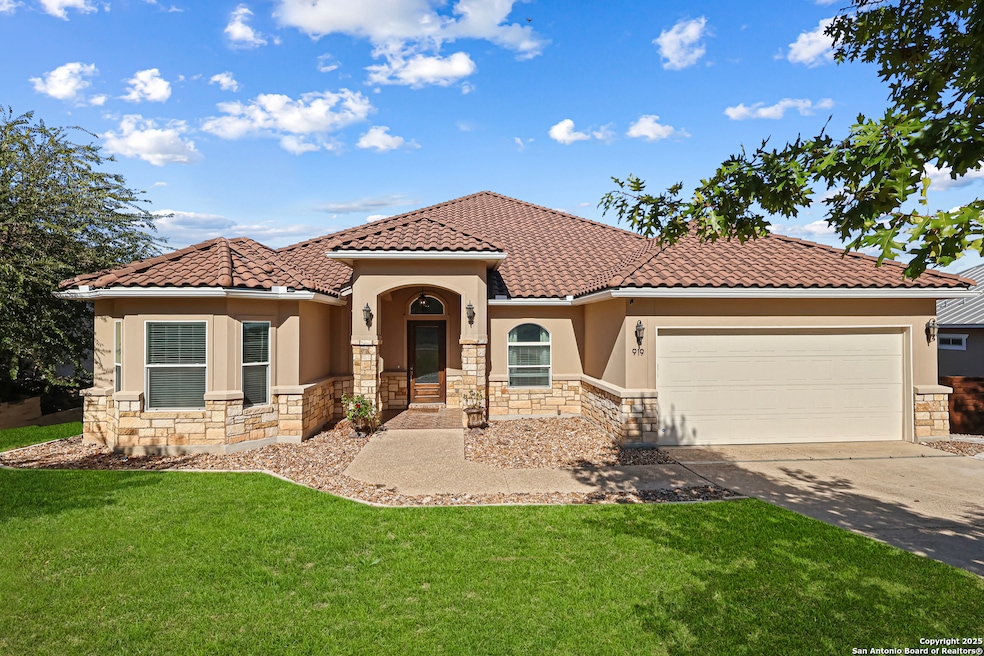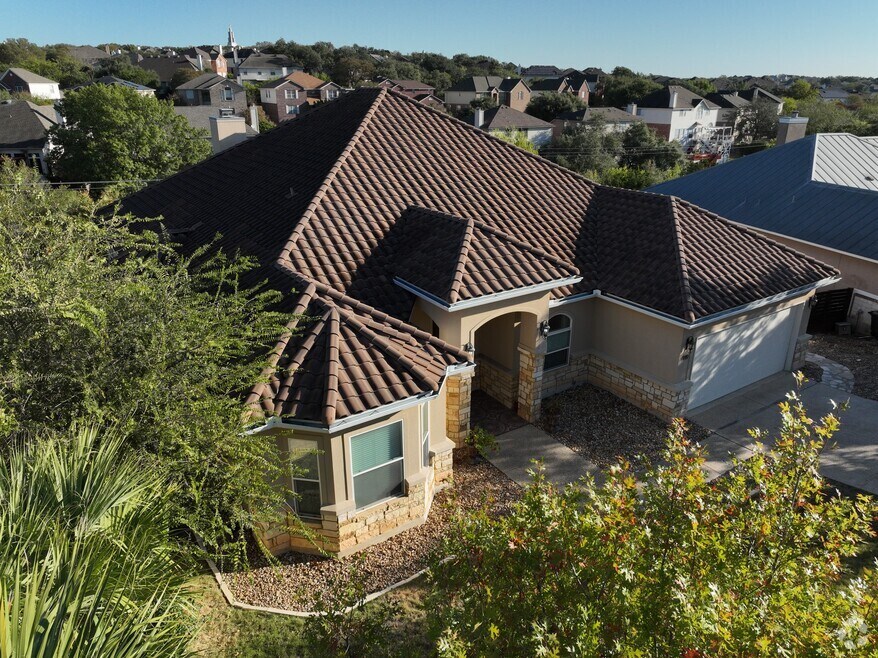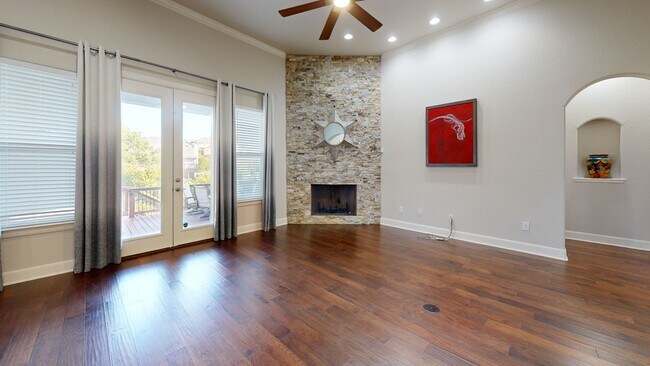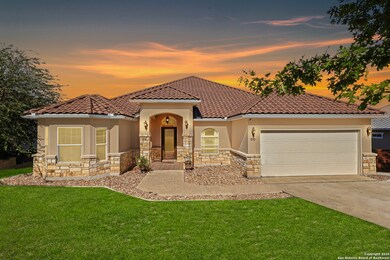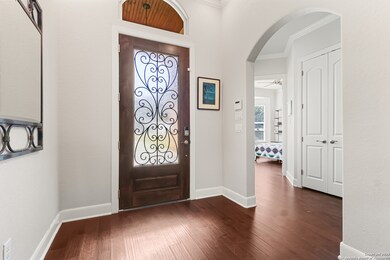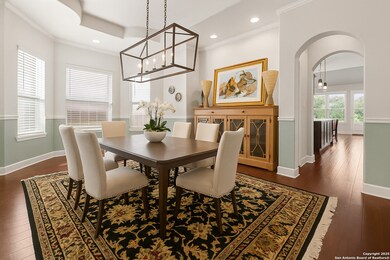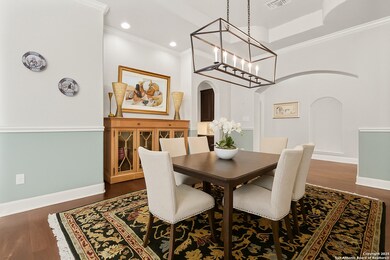
919 Sutters Rim San Antonio, TX 78258
Stone Oak NeighborhoodEstimated payment $4,709/month
Highlights
- Very Popular Property
- Custom Closet System
- Clubhouse
- Las Lomas Elementary School Rated A
- Mature Trees
- Deck
About This Home
Discover the perfect blend of luxury, comfort, and timeless design in this remarkable custom home. Designed for Refined LivingExperience exceptional craftsmanship and sophistication in this stunning 3-bedroom, 2.5-bath residence, featuring a private study, media room, and formal dining area. The open-concept layout showcases soaring 14-foot ceilings, expansive windows, and abundant natural light, creating an inviting and elegant ambiance throughout. The gourmet kitchen is a culinary masterpiece, complete with cooktop, double ovens, built-in microwave, and an expansive granite island, perfectly complemented by a butler's pantry leading to the dining room. The adjoining living room centers around a beautiful stone fireplace, offering the ideal setting for both intimate gatherings and grand entertaining. Step outside to an impressive 600+ sq. ft. of outdoor living space, featuring a covered patio, outdoor kitchen, deck, flagstone patio and fireplace-an entertainer's dream for year-round enjoyment. The luxurious primary suite is a private retreat boasting a spa-inspired bath and a custom dream closet with direct access to the utility room for ultimate convenience. Every detail exudes quality, from wood and tile flooring and granite surfaces throughout, to built-in speakers in the living area. Additional highlights include a stone and stucco exterior, tile roof, foam insulation, and energy-efficient design. Located in the desirable NEISD within the sought-after Reagan High School zone, residents also enjoy access to exceptional community amenities, including a resort-style pool, tennis and basketball courts, playground, and clubhouse.
Home Details
Home Type
- Single Family
Est. Annual Taxes
- $10,895
Year Built
- Built in 2016
Lot Details
- 10,411 Sq Ft Lot
- Sprinkler System
- Mature Trees
HOA Fees
- $40 Monthly HOA Fees
Home Design
- Slab Foundation
- Cellulose Insulation
- Foam Insulation
- Tile Roof
- Roof Vent Fans
- Masonry
- Stucco
Interior Spaces
- 2,946 Sq Ft Home
- Property has 1 Level
- Wet Bar
- Ceiling Fan
- Wood Burning Fireplace
- Double Pane Windows
- Low Emissivity Windows
- Window Treatments
- Living Room with Fireplace
Kitchen
- Eat-In Kitchen
- Walk-In Pantry
- Built-In Self-Cleaning Double Oven
- Down Draft Cooktop
- Microwave
- Ice Maker
- Dishwasher
- Solid Surface Countertops
- Disposal
Flooring
- Wood
- Ceramic Tile
Bedrooms and Bathrooms
- 3 Bedrooms
- Custom Closet System
- Walk-In Closet
Laundry
- Laundry Room
- Dryer
- Washer
Attic
- Attic Floors
- Permanent Attic Stairs
- 12 Inch+ Attic Insulation
Home Security
- Security System Owned
- Carbon Monoxide Detectors
Parking
- 2 Car Garage
- Garage Door Opener
Outdoor Features
- Deck
- Covered Patio or Porch
- Outdoor Kitchen
- Outdoor Gas Grill
Schools
- Stone Oak Elementary School
Utilities
- Central Heating and Cooling System
- SEER Rated 16+ Air Conditioning Units
- Programmable Thermostat
- High-Efficiency Water Heater
- Cable TV Available
Listing and Financial Details
- Legal Lot and Block 16 / 1
- Assessor Parcel Number 176020010160
- Seller Concessions Offered
Community Details
Overview
- $125 HOA Transfer Fee
- Stone Oak Communities Of Mutual Amenities, Inc. Association
- Built by Hillcrest Construction
- Stone Canyon Subdivision
- Mandatory home owners association
Amenities
- Community Barbecue Grill
- Clubhouse
Recreation
- Tennis Courts
- Community Basketball Court
- Sport Court
- Community Pool
- Park
3D Interior and Exterior Tours
Map
Home Values in the Area
Average Home Value in this Area
Tax History
| Year | Tax Paid | Tax Assessment Tax Assessment Total Assessment is a certain percentage of the fair market value that is determined by local assessors to be the total taxable value of land and additions on the property. | Land | Improvement |
|---|---|---|---|---|
| 2025 | $8,407 | $480,500 | $96,510 | $383,990 |
| 2024 | $8,407 | $504,860 | $96,510 | $408,350 |
| 2023 | $8,407 | $509,150 | $96,510 | $412,640 |
| 2022 | $12,014 | $486,880 | $81,850 | $405,030 |
| 2021 | $10,768 | $421,500 | $74,050 | $347,450 |
| 2020 | $10,555 | $407,000 | $61,720 | $345,280 |
| 2019 | $10,807 | $405,760 | $61,720 | $344,040 |
| 2018 | $10,880 | $407,480 | $61,720 | $345,760 |
| 2017 | $6,322 | $234,600 | $61,720 | $172,880 |
| 2016 | $1,663 | $61,720 | $61,720 | $0 |
| 2015 | $1,086 | $39,310 | $39,310 | $0 |
| 2014 | $1,086 | $39,310 | $0 | $0 |
Property History
| Date | Event | Price | List to Sale | Price per Sq Ft | Prior Sale |
|---|---|---|---|---|---|
| 11/08/2025 11/08/25 | For Sale | $714,999 | +25.5% | $243 / Sq Ft | |
| 02/22/2022 02/22/22 | Off Market | -- | -- | -- | |
| 11/22/2021 11/22/21 | Sold | -- | -- | -- | View Prior Sale |
| 10/23/2021 10/23/21 | Pending | -- | -- | -- | |
| 10/16/2021 10/16/21 | For Sale | $569,500 | -1.6% | $193 / Sq Ft | |
| 12/02/2018 12/02/18 | Off Market | -- | -- | -- | |
| 08/30/2018 08/30/18 | Sold | -- | -- | -- | View Prior Sale |
| 07/31/2018 07/31/18 | Pending | -- | -- | -- | |
| 03/16/2018 03/16/18 | For Sale | $579,000 | +770.7% | $181 / Sq Ft | |
| 08/26/2015 08/26/15 | Off Market | -- | -- | -- | |
| 05/22/2015 05/22/15 | Sold | -- | -- | -- | View Prior Sale |
| 04/22/2015 04/22/15 | Pending | -- | -- | -- | |
| 05/07/2014 05/07/14 | For Sale | $66,500 | -- | -- |
Purchase History
| Date | Type | Sale Price | Title Company |
|---|---|---|---|
| Deed | -- | None Listed On Document | |
| Interfamily Deed Transfer | -- | None Available | |
| Vendors Lien | -- | Alamo Title Co | |
| Warranty Deed | -- | Atc | |
| Warranty Deed | -- | Ameripoint Title San Antonio | |
| Warranty Deed | -- | Fidelity |
Mortgage History
| Date | Status | Loan Amount | Loan Type |
|---|---|---|---|
| Open | $400,000 | New Conventional | |
| Previous Owner | $298,000 | Purchase Money Mortgage |
About the Listing Agent

With over 20 years of real estate experience in the San Antonio and surrounding area. I am eager to assist clients in finding their dream homes in this beautiful part of Texas. Having previously lived in Colorado, I understand the excitement and challenges that come with relocating, and I am here to provide guidance and support throughout the entire process. With a deep appreciation for the warm weather and the friendly people in this area, I am committed to helping you navigate the local
April's Other Listings
Source: San Antonio Board of REALTORS®
MLS Number: 1921647
APN: 17602-001-0160
- 20611 Oak Farm
- 906 La Garganta
- 814 Almadin
- 419 Knights Cross Dr
- 21003 Villa Valencia
- 24706 Twin Arrows
- 21235 Villa Valencia
- 1223 Knights Cross Dr
- 20819 Las Lomas Blvd
- 911 El Paisaje
- 21419 La Pena Dr
- 18031 Green Knoll
- 1202 Scenic Knolls
- 18019 Marble Spring
- 18039 Summer Knoll
- 611 Ridge Trace
- 23130 Summers Dream
- 18030 Summer Knoll
- 18003 Green Knoll
- 21010 Sky Ridge Ave
- 21039 La Pena Dr
- 914 Almadin
- 24622 Arrow Canyon
- 21002 Villa Valencia
- 902 Visor Dr
- 1311 El Matorral
- 1230 Knights Cross Dr
- 19275 Stone Oak Pkwy
- 1238 Knights Cross Dr
- 19275 Stone Oak Pkwy Unit 125.1410316
- 19275 Stone Oak Pkwy Unit 1422.1410319
- 19275 Stone Oak Pkwy Unit 522.1410318
- 19275 Stone Oak Pkwy Unit 224.1410317
- 19275 Stone Oak Pkwy Unit 623.1410320
- 19275 Stone Oak Pkwy Unit 1016.1410324
- 19275 Stone Oak Pkwy Unit 1622.1410323
- 19275 Stone Oak Pkwy Unit 823.1410321
- 19275 Stone Oak Pkwy Unit 1814.1410325
- 25106 Arrow Glen
- 17915 Summer Knoll
