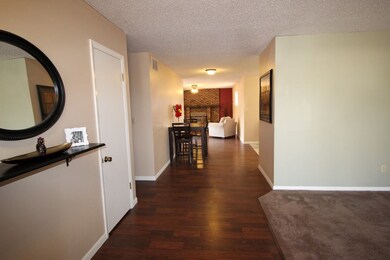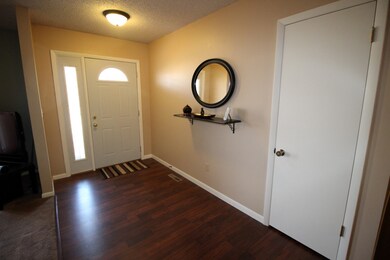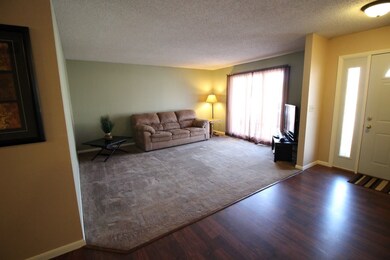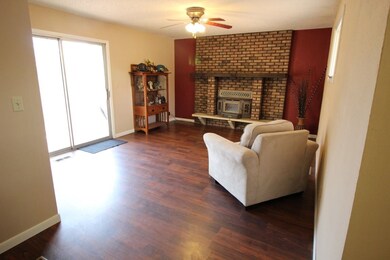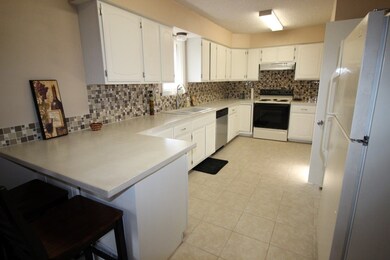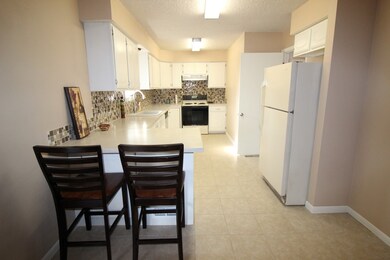
919 Trinity Dr Newton, KS 67114
Highlights
- Deck
- Game Room
- Oversized Parking
- Ranch Style House
- 2 Car Attached Garage
- Storm Windows
About This Home
As of May 2016Excellent ranch home in wonderful established neighborhood, this home has been updated top to bottom. New flooring, tiled kitchen floor, concrete countertops and backsplash, cozy family room with fireplace, fenced backyard, wood deck, finished rec room with spacious built-ins in basement, new garage doors and oversized garage along with a new roof in 2015 and exterior has been freshly painted as well. A real prize!
Last Agent to Sell the Property
Berkshire Hathaway PenFed Realty License #00022092 Listed on: 01/06/2016
Co-Listed By
Bren Wise
Braungardt Appraisals License #R-5024
Last Buyer's Agent
Gary Hill
Berkshire Hathaway PenFed Realty License #SP00037856

Home Details
Home Type
- Single Family
Est. Annual Taxes
- $1,808
Year Built
- Built in 1976
Lot Details
- 87 Sq Ft Lot
- Wood Fence
- Chain Link Fence
Home Design
- Ranch Style House
- Frame Construction
- Composition Roof
Interior Spaces
- Self Contained Fireplace Unit Or Insert
- Attached Fireplace Door
- Window Treatments
- Family Room
- Combination Kitchen and Dining Room
- Game Room
- Storm Windows
Kitchen
- Breakfast Bar
- Oven or Range
- Electric Cooktop
- Range Hood
- Dishwasher
- Disposal
Bedrooms and Bathrooms
- 3 Bedrooms
- En-Suite Primary Bedroom
- Walk-In Closet
- Shower Only
Laundry
- Laundry Room
- 220 Volts In Laundry
Finished Basement
- Partial Basement
- Laundry in Basement
- Basement Storage
- Basement Windows
Parking
- 2 Car Attached Garage
- Oversized Parking
- Garage Door Opener
Outdoor Features
- Deck
- Rain Gutters
Schools
- Sunset Elementary School
- Santa Fe Middle School
- Newton High School
Utilities
- Cooling Available
- Forced Air Heating System
- Heating System Uses Gas
Community Details
- Grandview Heights Subdivision
Listing and Financial Details
- Assessor Parcel Number 20079-094-18-0-20-06-004.00-0
Similar Homes in Newton, KS
Home Values in the Area
Average Home Value in this Area
Property History
| Date | Event | Price | Change | Sq Ft Price |
|---|---|---|---|---|
| 05/05/2016 05/05/16 | Sold | -- | -- | -- |
| 04/12/2016 04/12/16 | Pending | -- | -- | -- |
| 01/06/2016 01/06/16 | For Sale | $147,900 | +18.3% | $64 / Sq Ft |
| 06/29/2012 06/29/12 | Sold | -- | -- | -- |
| 06/04/2012 06/04/12 | Pending | -- | -- | -- |
| 03/07/2012 03/07/12 | For Sale | $125,000 | -- | $54 / Sq Ft |
Tax History Compared to Growth
Tax History
| Year | Tax Paid | Tax Assessment Tax Assessment Total Assessment is a certain percentage of the fair market value that is determined by local assessors to be the total taxable value of land and additions on the property. | Land | Improvement |
|---|---|---|---|---|
| 2024 | $3,747 | $21,770 | $1,262 | $20,508 |
| 2023 | $3,427 | $19,393 | $1,262 | $18,131 |
| 2022 | $3,151 | $17,957 | $971 | $16,986 |
| 2021 | $2,841 | $16,813 | $971 | $15,842 |
| 2020 | $2,764 | $16,503 | $971 | $15,532 |
| 2019 | $2,696 | $16,135 | $971 | $15,164 |
| 2018 | $2,645 | $15,584 | $971 | $14,613 |
| 2017 | $2,595 | $15,583 | $971 | $14,612 |
| 2016 | $2,358 | $14,525 | $971 | $13,554 |
| 2015 | $1,870 | $12,075 | $971 | $11,104 |
| 2014 | $1,808 | $12,075 | $971 | $11,104 |
Agents Affiliated with this Home
-
Cindy Curfman

Seller's Agent in 2016
Cindy Curfman
Berkshire Hathaway PenFed Realty
(316) 214-3333
91 Total Sales
-
B
Seller Co-Listing Agent in 2016
Bren Wise
Braungardt Appraisals
-
G
Buyer's Agent in 2016
Gary Hill
Berkshire Hathaway PenFed Realty
-
Ron Harder

Seller's Agent in 2012
Ron Harder
RE/MAX Associates
(316) 283-6083
104 in this area
153 Total Sales
-
Rick Hodge

Buyer's Agent in 2012
Rick Hodge
Hodge Real Estate LLC
(316) 880-0114
10 Total Sales
Map
Source: South Central Kansas MLS
MLS Number: 514123
APN: 094-18-0-20-06-004.00-0
- 1100 Grandview Ave
- 1219 Berry Ave
- 1317 W 9th St
- 1013 W 17th St
- 1009 W 17th St
- 1005 W 17th St
- 1001 W 17th St
- 820 W Broadway St
- 620 W Broadway St
- 1410 W Broadway St
- 701 W 17th St
- 1500 Terrace Dr
- 719 W 5th St
- 1508 Terrace Dr
- 313 Alice Ave
- 309 Alice Ave
- 605 Normandy Rd
- 409 W 5th St
- 209 W 15th St
- 503 W 23rd St Unit 501 W 23rd St

