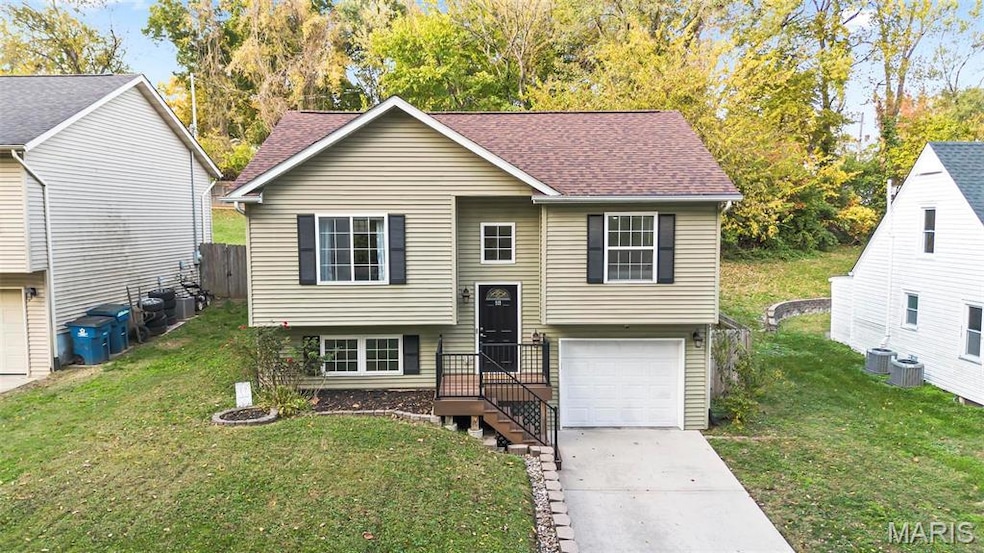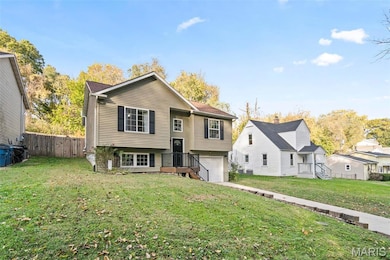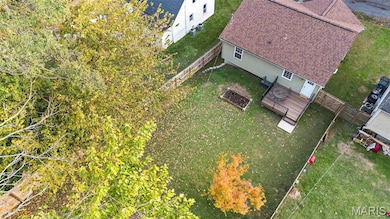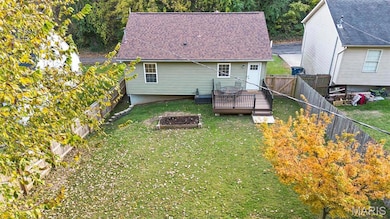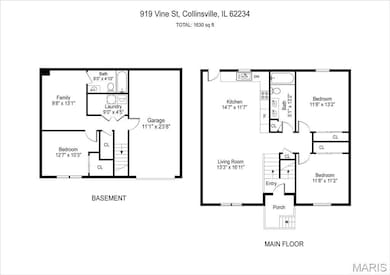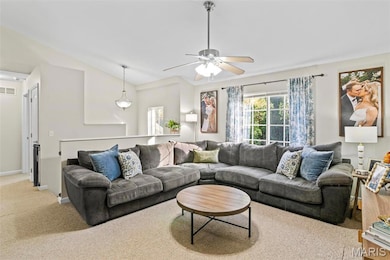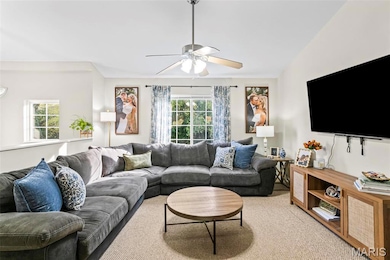919 Vine St Collinsville, IL 62234
Estimated payment $1,477/month
Highlights
- View of Trees or Woods
- Vaulted Ceiling
- No HOA
- Deck
- Traditional Architecture
- 1 Car Attached Garage
About This Home
Modern living with a great location! This beautiful, immaculate, 3 bedroom, 2 bath split foyer home is the perfect blend of modern + classic charm, on a quiet street, nestled into a wooded backyard, just a short walk from the restaurants & shops of downtown Collinsville. The front of this home shows off major curb appeal with professional landscaping, a retaining wall, composite deck & steps, and upgraded railing that leads to the front door. As you enter, note the two story foyer and vaulted ceiling guiding you to a bright entertainment/living area and large eat-in kitchen, with room to seat up to 8. Step outside from the kitchen to a nice composite deck and enjoy your private, wooded view plus a fully-fenced yard. Back inside, a larger primary bedroom and the second bedroom boasts crisp, upgraded, white 2-panel doors, pretty white windows and baseboards, and white ceiling fans. A shared full bath features dual sinks. Large closets and extra storage space complete the main level. Move to the lower level and you'll find the same charming style and decorating touches throughout, with a third bedroom that looks out onto the landscaped front yard, a large family room, and a full bathroom. Perfect for family, guests, or as an office. The lower level laundry center includes the furnace and AC units (Aug 2023), water heater (Sept 2021), and the washer & dryer--both will stay with the home. The over-sized garage has room for even more storage. Updates to this home include a new roof/gutters (July 2020), siding on the East side of the house (Sept 2021), Front & Back composite decks (Aug 2022), and the fully fenced backyard (Dec 2023). With close access to downtown Collinsville, area schools, SAFB, and major highways--plus so many modern features throughout--make sure you put this one at the top of your "Must See" list (because we really think it is going to go fast)!
Home Details
Home Type
- Single Family
Est. Annual Taxes
- $3,486
Year Built
- Built in 2005
Lot Details
- 7,000 Sq Ft Lot
- Lot Dimensions are 50 x 150
- Back Yard Fenced
Parking
- 1 Car Attached Garage
- Driveway
- Additional Parking
Home Design
- Traditional Architecture
- Split Foyer
- Split Level Home
- Vinyl Siding
- Concrete Block And Stucco Construction
- Radon Mitigation System
Interior Spaces
- Vaulted Ceiling
- Ceiling Fan
- Panel Doors
- Family Room
- Living Room
- Combination Kitchen and Dining Room
- Views of Woods
- Laundry Room
Flooring
- Carpet
- Laminate
- Vinyl
Bedrooms and Bathrooms
- 3 Bedrooms
Finished Basement
- Basement Ceilings are 8 Feet High
- Bedroom in Basement
- Finished Basement Bathroom
Outdoor Features
- Deck
Schools
- Collinsville Dist 10 Elementary And Middle School
- Collinsville High School
Utilities
- Forced Air Heating and Cooling System
- 220 Volts
Community Details
- No Home Owners Association
Listing and Financial Details
- Assessor Parcel Number 13-2-21-27-18-303-026
Map
Home Values in the Area
Average Home Value in this Area
Tax History
| Year | Tax Paid | Tax Assessment Tax Assessment Total Assessment is a certain percentage of the fair market value that is determined by local assessors to be the total taxable value of land and additions on the property. | Land | Improvement |
|---|---|---|---|---|
| 2024 | $3,486 | $60,530 | $7,200 | $53,330 |
| 2023 | $3,486 | $56,020 | $6,660 | $49,360 |
| 2022 | $3,292 | $50,330 | $5,960 | $44,370 |
| 2021 | $2,852 | $47,290 | $5,600 | $41,690 |
| 2020 | $2,731 | $45,120 | $5,340 | $39,780 |
| 2019 | $2,644 | $43,580 | $5,160 | $38,420 |
| 2018 | $2,570 | $41,270 | $4,870 | $36,400 |
| 2017 | $2,565 | $40,450 | $4,770 | $35,680 |
| 2016 | $2,692 | $40,450 | $4,770 | $35,680 |
| 2015 | $2,500 | $39,400 | $4,650 | $34,750 |
| 2014 | $2,500 | $39,400 | $4,650 | $34,750 |
| 2013 | $2,500 | $39,400 | $4,650 | $34,750 |
Property History
| Date | Event | Price | List to Sale | Price per Sq Ft | Prior Sale |
|---|---|---|---|---|---|
| 11/14/2025 11/14/25 | For Sale | $224,900 | +17.7% | $138 / Sq Ft | |
| 11/27/2023 11/27/23 | Sold | $191,000 | +0.5% | $119 / Sq Ft | View Prior Sale |
| 11/16/2023 11/16/23 | Pending | -- | -- | -- | |
| 10/10/2023 10/10/23 | For Sale | $190,000 | -- | $118 / Sq Ft |
Purchase History
| Date | Type | Sale Price | Title Company |
|---|---|---|---|
| Warranty Deed | $138,500 | Abstracts & Titles Inc | |
| Warranty Deed | $128,000 | Abstracts & Titles Inc | |
| Warranty Deed | $128,000 | Abstracts & Titles Inc | |
| Warranty Deed | $64,500 | Abstracts & Titles Inc | |
| Warranty Deed | -- | Abstracts & Titles Inc | |
| Warranty Deed | -- | Abstracts & Titles Inc |
Mortgage History
| Date | Status | Loan Amount | Loan Type |
|---|---|---|---|
| Open | $124,650 | New Conventional | |
| Previous Owner | $129,504 | Fannie Mae Freddie Mac | |
| Previous Owner | $51,600 | Purchase Money Mortgage |
Source: MARIS MLS
MLS Number: MIS25072324
APN: 13-2-21-27-18-303-026
- 921 Prospect St
- 238 Mill St
- 501 Spring
- 404 E Church St
- 216 S Chestnut St
- 1210 Constance St
- 308 Brown Ave
- 617 N Morrison Ave
- 110 E Church St
- 1120 Williams St
- 123 W Wickliffe Ave
- 504 S South Morrison Ave Ave
- 1227 Ridge Ave
- 892 Lester Ave
- 0 Strong Ave
- 121 S Seminary St
- 706 Illinois Ave
- 580 N Guernsey St
- 419 Bell St
- 6506 Timber Lake Dr
- 538 Vandalia St Unit 2
- 632 High School St
- 212 S Chestnut St Unit 4
- 612 N Center St Unit 3
- 917 N Center
- 319 N Hesperia St Unit B
- 807 S Morrison Ave Unit C
- 1003 S Morrison Ave
- 1105 W Main St Unit 2nd floor
- 1813 N Keebler Ave Unit 1815 Keebler
- 46 Bellevue Dr Unit 4
- 2618 Cherry Farms Dr
- 2315 Williams St
- 648 Longfellow Dr
- 2233 Wildwood Dr
- 262 W Main St Unit D
- 240 W Main St Unit 238 W. Main St.
- 224 Glenlake Dr
- 575 N Kansas St Unit B
- 1146 Illini Dr
