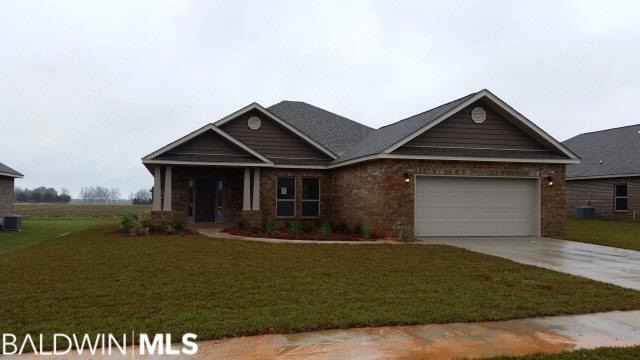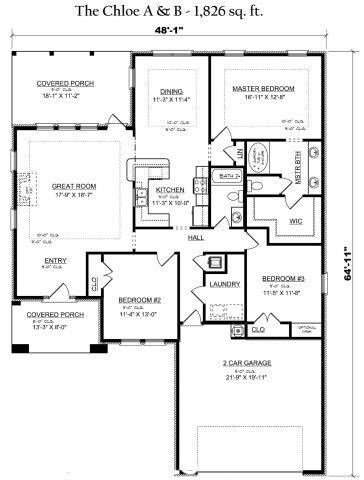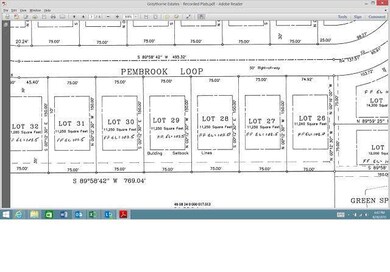
9191 Pembrook Loop Fairhope, AL 36532
Highlights
- Newly Remodeled
- Craftsman Architecture
- Attached Garage
- J. Larry Newton School Rated A-
- Covered patio or porch
- Double Pane Windows
About This Home
As of January 2023BRAND NEW HOME! THE CHLOE SPACIOUS GREAT ROOM, GOURMET KITCHEN, AND DINING AREA COUNTERTOP BAR SPACE, LOOKING INTO THE GREAT ROOM AND DINING ROOM. SPLIT BEDROOM WITH MASTER OFF KITCHEN, COMPLETE WITH A SPACIOUS WALK IN CLOSET. THE MASTER BATH HAS DUAL VANITIES, GARDEN TUB, AND WATER CLOSET. THE SECOND AND THIRD BEDROOMS ARE TO THE FRONT OF THE HOME, DIRECTLY ACROSS FROM THE SECOND BATH. EACH BEDROOM HAS PLENTY OF CLOSET SPACE HOME IS UNDER CONSTRUCTION COMPLETE BY NOVEMBER
Home Details
Home Type
- Single Family
Est. Annual Taxes
- $705
Year Built
- Built in 2015 | Newly Remodeled
Parking
- Attached Garage
Home Design
- Craftsman Architecture
- Brick Exterior Construction
- Slab Foundation
- Dimensional Roof
- Ridge Vents on the Roof
- Vinyl Siding
Interior Spaces
- 1,788 Sq Ft Home
- 1-Story Property
- ENERGY STAR Qualified Ceiling Fan
- Double Pane Windows
- <<energyStarQualifiedWindowsToken>>
- Insulated Doors
- Combination Kitchen and Dining Room
Kitchen
- Electric Range
- <<microwave>>
- Dishwasher
- Disposal
Flooring
- Carpet
- Laminate
Bedrooms and Bathrooms
- 3 Bedrooms
- Split Bedroom Floorplan
- 2 Full Bathrooms
Home Security
- Fire and Smoke Detector
- Termite Clearance
Utilities
- SEER Rated 14+ Air Conditioning Units
- Heat Pump System
- Underground Utilities
- Electric Water Heater
Additional Features
- Covered patio or porch
- Lot Dimensions are 75x150
Community Details
- Greythorne Estates Subdivision
- The community has rules related to covenants, conditions, and restrictions
Listing and Financial Details
- Home warranty included in the sale of the property
- Assessor Parcel Number 4608340000017049
Ownership History
Purchase Details
Home Financials for this Owner
Home Financials are based on the most recent Mortgage that was taken out on this home.Purchase Details
Home Financials for this Owner
Home Financials are based on the most recent Mortgage that was taken out on this home.Purchase Details
Purchase Details
Home Financials for this Owner
Home Financials are based on the most recent Mortgage that was taken out on this home.Similar Homes in Fairhope, AL
Home Values in the Area
Average Home Value in this Area
Purchase History
| Date | Type | Sale Price | Title Company |
|---|---|---|---|
| Warranty Deed | $297,500 | -- | |
| Warranty Deed | $215,000 | None Available | |
| Warranty Deed | $187,500 | None Available | |
| Warranty Deed | $176,500 | Dhi |
Mortgage History
| Date | Status | Loan Amount | Loan Type |
|---|---|---|---|
| Previous Owner | $100,000 | New Conventional | |
| Previous Owner | $181,491 | New Conventional |
Property History
| Date | Event | Price | Change | Sq Ft Price |
|---|---|---|---|---|
| 01/31/2023 01/31/23 | Sold | $298,500 | -6.7% | $160 / Sq Ft |
| 01/12/2023 01/12/23 | Pending | -- | -- | -- |
| 12/03/2022 12/03/22 | Price Changed | $319,900 | -3.0% | $171 / Sq Ft |
| 11/04/2022 11/04/22 | For Sale | $329,900 | +53.4% | $176 / Sq Ft |
| 02/18/2020 02/18/20 | Sold | $215,000 | 0.0% | $115 / Sq Ft |
| 02/18/2020 02/18/20 | Sold | $215,000 | -2.3% | $115 / Sq Ft |
| 01/14/2020 01/14/20 | Pending | -- | -- | -- |
| 01/14/2020 01/14/20 | Pending | -- | -- | -- |
| 12/30/2019 12/30/19 | For Sale | $220,000 | +24.6% | $118 / Sq Ft |
| 12/31/2015 12/31/15 | Sold | $176,500 | 0.0% | $99 / Sq Ft |
| 12/17/2015 12/17/15 | Pending | -- | -- | -- |
| 08/26/2015 08/26/15 | For Sale | $176,500 | -- | $99 / Sq Ft |
Tax History Compared to Growth
Tax History
| Year | Tax Paid | Tax Assessment Tax Assessment Total Assessment is a certain percentage of the fair market value that is determined by local assessors to be the total taxable value of land and additions on the property. | Land | Improvement |
|---|---|---|---|---|
| 2024 | $732 | $30,240 | $3,580 | $26,660 |
| 2023 | $0 | $29,180 | $4,180 | $25,000 |
| 2022 | $0 | $25,260 | $0 | $0 |
| 2021 | $0 | $21,780 | $0 | $0 |
| 2020 | $622 | $21,520 | $0 | $0 |
| 2019 | $539 | $20,860 | $0 | $0 |
| 2018 | $480 | $18,740 | $0 | $0 |
| 2017 | $480 | $18,740 | $0 | $0 |
| 2016 | $134 | $4,800 | $0 | $0 |
| 2015 | $112 | $4,000 | $0 | $0 |
| 2014 | $112 | $4,000 | $0 | $0 |
| 2013 | -- | $3,200 | $0 | $0 |
Agents Affiliated with this Home
-
Courtney Cathers

Seller's Agent in 2023
Courtney Cathers
EXIT Navigator Realty
(251) 367-0760
79 Total Sales
-
Ginger Foshee

Seller Co-Listing Agent in 2023
Ginger Foshee
MarMac Real Estate Coastal
(251) 422-3873
8 Total Sales
-
Lillian Courtney

Buyer's Agent in 2023
Lillian Courtney
Courtney & Morris Daphne
(251) 689-1960
116 Total Sales
-
Lucinda Briggs Nunnally
L
Seller's Agent in 2020
Lucinda Briggs Nunnally
RE/MAX
(251) 423-7127
61 Total Sales
-
Lucinda Nunnally

Seller's Agent in 2020
Lucinda Nunnally
RE/MAX
(251) 423-7127
112 Total Sales
-
John Cline

Seller's Agent in 2015
John Cline
Brett R/E Robinson Dev OB
(251) 583-4707
5 Total Sales
Map
Source: Baldwin REALTORS®
MLS Number: 230002
APN: 46-08-34-0-000-017.049
- 9518 Zelda St
- 17080 -A Wayne Johnson Ln
- 9492 Carlie Ct
- 16893 Lea Cir
- 16968 Lea Cir
- 502 Hardwood Ave
- 10203 Woodmere Dr
- 16496 Gaineswood Dr N
- 8751 County Road 34
- 9680 Terrace Dr
- 0 Highway 181 Unit 371316
- 9803 Silverwood Dr
- 9730 Terrace Dr
- 278 Silo Loop
- 114 Open Field Dr
- 0 County Road 32 Unit 7593748
- 0 County Road 32 Unit 380336
- 0 County Road 32 Unit 7573956
- 413 Silage Dr
- 0 County Road 13 Unit 347759


