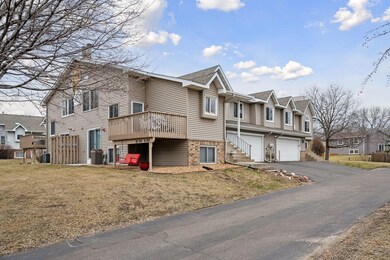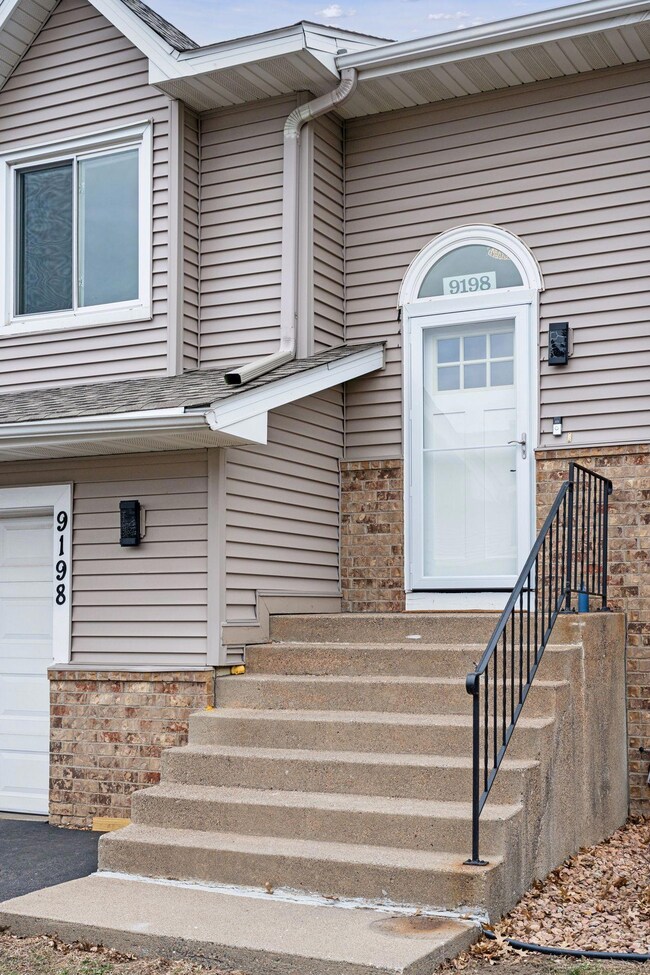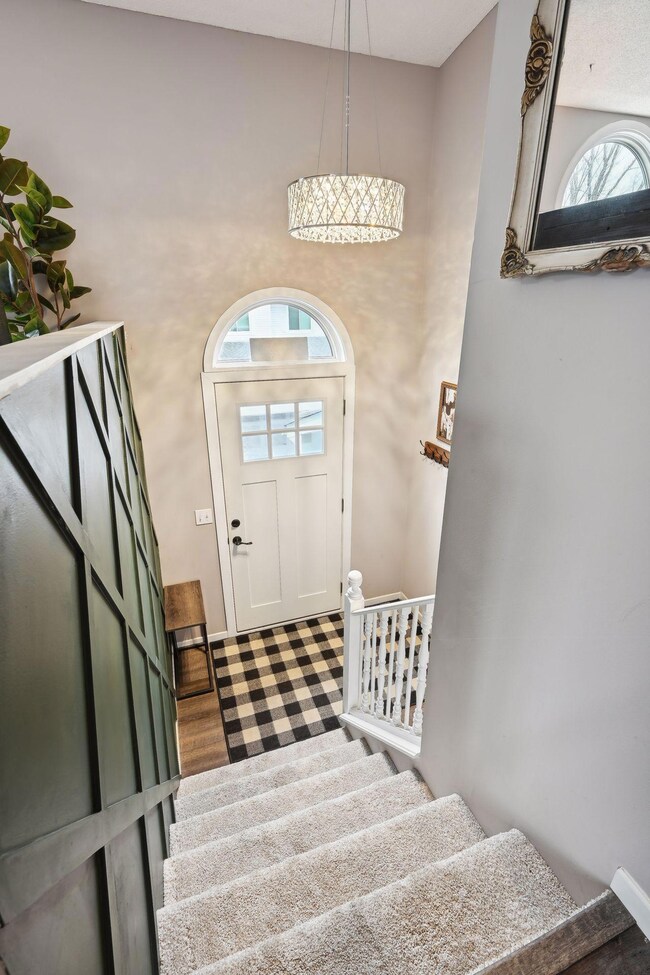
9198 Upland Ln N Maple Grove, MN 55369
Highlights
- Stainless Steel Appliances
- The kitchen features windows
- Walk-In Closet
- Fernbrook Elementary School Rated A-
- 2 Car Attached Garage
- Living Room
About This Home
As of April 2024Charming end unit townhome boasting a recent remodel in the last three years, including a new furnace, water heater and stainless steel appliances. Enjoy the allure of fresh light fixtures and new flooring throughout. With two bedrooms, two baths, ample out door space and a primary location new Arbor Lakes and Interstate 94, this residence offers both comfort and convenience. Don't miss the opportunity to make this your new home sweet home!
Townhouse Details
Home Type
- Townhome
Est. Annual Taxes
- $2,796
Year Built
- Built in 1987
Lot Details
- 6,098 Sq Ft Lot
- Lot Dimensions are 110x59
- Few Trees
HOA Fees
- $260 Monthly HOA Fees
Parking
- 2 Car Attached Garage
- Garage Door Opener
- Guest Parking
Home Design
- Bi-Level Home
Interior Spaces
- Wood Burning Fireplace
- Brick Fireplace
- Family Room with Fireplace
- Living Room
- Dining Room
- Finished Basement
- Walk-Out Basement
Kitchen
- Range<<rangeHoodToken>>
- <<microwave>>
- Freezer
- Dishwasher
- Stainless Steel Appliances
- Disposal
- The kitchen features windows
Bedrooms and Bathrooms
- 2 Bedrooms
- Walk-In Closet
Laundry
- Dryer
- Washer
Utilities
- Forced Air Heating and Cooling System
- Humidifier
Community Details
- Association fees include maintenance structure, hazard insurance, lawn care, ground maintenance, professional mgmt, trash
- Compass Management Group Association, Phone Number (612) 888-4710
- Rice Lake Terrace Subdivision
Listing and Financial Details
- Assessor Parcel Number 1611922220057
Ownership History
Purchase Details
Home Financials for this Owner
Home Financials are based on the most recent Mortgage that was taken out on this home.Purchase Details
Home Financials for this Owner
Home Financials are based on the most recent Mortgage that was taken out on this home.Purchase Details
Home Financials for this Owner
Home Financials are based on the most recent Mortgage that was taken out on this home.Purchase Details
Purchase Details
Purchase Details
Similar Homes in the area
Home Values in the Area
Average Home Value in this Area
Purchase History
| Date | Type | Sale Price | Title Company |
|---|---|---|---|
| Deed | $312,000 | -- | |
| Warranty Deed | $297,000 | Ancona Title | |
| Warranty Deed | $194,000 | Modern Title Llc | |
| Warranty Deed | -- | -- | |
| Warranty Deed | $161,770 | -- | |
| Warranty Deed | $97,500 | -- |
Mortgage History
| Date | Status | Loan Amount | Loan Type |
|---|---|---|---|
| Open | $187,200 | New Conventional | |
| Previous Owner | $288,090 | New Conventional | |
| Previous Owner | $188,180 | New Conventional | |
| Previous Owner | $134,022 | New Conventional | |
| Previous Owner | $147,600 | New Conventional | |
| Previous Owner | $18,400 | Credit Line Revolving |
Property History
| Date | Event | Price | Change | Sq Ft Price |
|---|---|---|---|---|
| 04/02/2024 04/02/24 | Sold | $312,000 | +0.6% | $195 / Sq Ft |
| 03/11/2024 03/11/24 | Pending | -- | -- | -- |
| 03/07/2024 03/07/24 | For Sale | $310,000 | +4.4% | $193 / Sq Ft |
| 05/31/2023 05/31/23 | Sold | $297,000 | +12.1% | $185 / Sq Ft |
| 05/01/2023 05/01/23 | Pending | -- | -- | -- |
| 04/28/2023 04/28/23 | For Sale | $265,000 | -- | $165 / Sq Ft |
Tax History Compared to Growth
Tax History
| Year | Tax Paid | Tax Assessment Tax Assessment Total Assessment is a certain percentage of the fair market value that is determined by local assessors to be the total taxable value of land and additions on the property. | Land | Improvement |
|---|---|---|---|---|
| 2023 | $2,875 | $256,300 | $50,700 | $205,600 |
| 2022 | $2,504 | $258,100 | $41,100 | $217,000 |
| 2021 | $2,321 | $220,600 | $40,900 | $179,700 |
| 2020 | $2,316 | $203,400 | $30,400 | $173,000 |
| 2019 | $2,237 | $194,100 | $31,500 | $162,600 |
| 2018 | $2,254 | $179,300 | $31,500 | $147,800 |
| 2017 | $2,045 | $153,100 | $28,000 | $125,100 |
| 2016 | $1,947 | $144,000 | $30,000 | $114,000 |
| 2015 | $1,840 | $120,500 | $10,000 | $110,500 |
| 2014 | -- | $109,000 | $17,000 | $92,000 |
Agents Affiliated with this Home
-
Kari Wolfe

Seller's Agent in 2024
Kari Wolfe
RE/MAX Results
(612) 720-5888
2 in this area
61 Total Sales
-
Paige Gunvalson

Buyer's Agent in 2024
Paige Gunvalson
Engel & Volkers Lake Minnetonka
(701) 388-3034
3 in this area
44 Total Sales
-
Austin Meimaridis

Seller's Agent in 2023
Austin Meimaridis
Compass
(612) 916-4663
22 in this area
102 Total Sales
Map
Source: NorthstarMLS
MLS Number: 6500023
APN: 16-119-22-22-0057
- 9350 Ranchview Ln N
- 9416 Ranchview Ln N
- 9240 Blackoaks Ln N
- 9260 Blackoaks Ct N
- 14857 92nd Place N
- 9172 Comstock Ln N Unit 401
- 10565 Kingsview Ln N
- 9363 Kingsview Ln N
- 16612 90th Ave N
- 9165 Comstock Ln N Unit 106
- 10625 Juneau Ln N
- 16639 90th Ave N
- 8797 Blackoaks Ln N
- 16887 91st Ave N Unit 306
- 16901 90th Ct N
- 14410 92nd Ave N
- 9063 Holly Ln N
- 14291 92nd Ave N
- 8798 Fountain Ln N
- 15696 Tarleton Crest N






