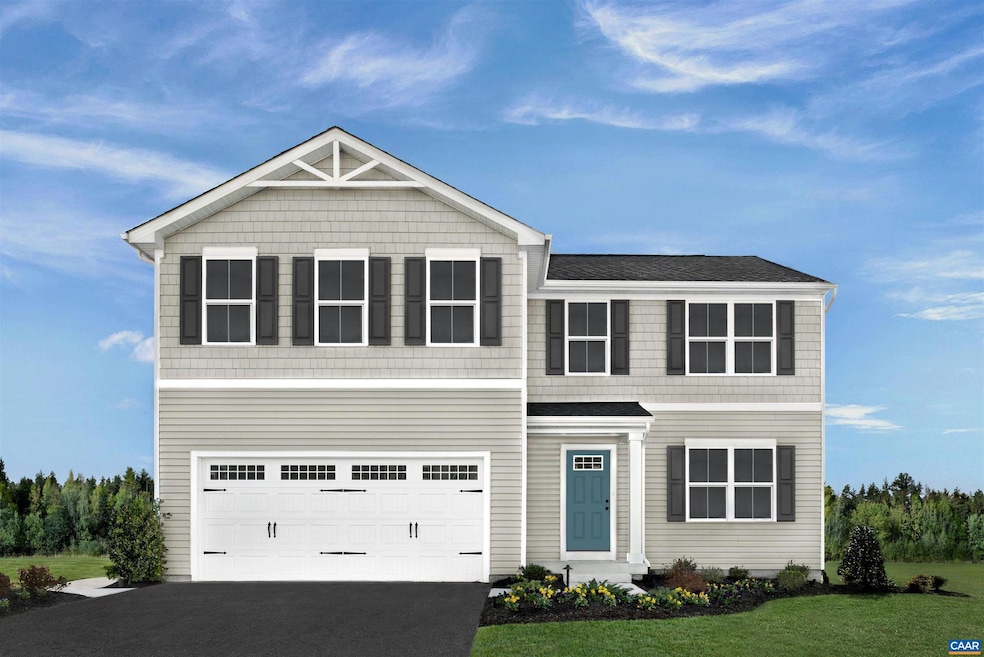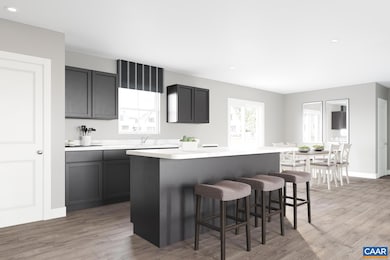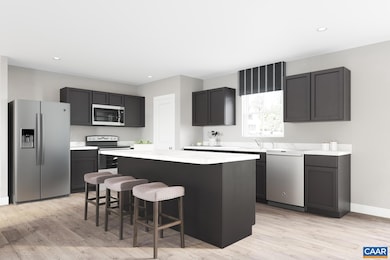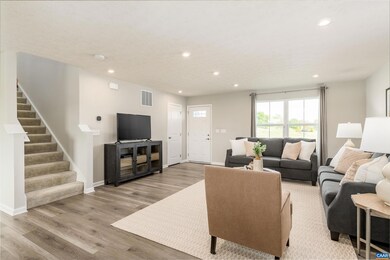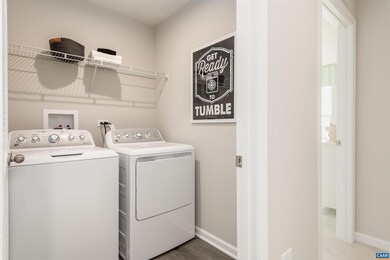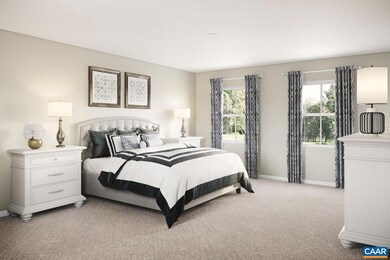
92 Everglades Rd Barboursville, VA 22923
Estimated payment $3,005/month
Highlights
- Fitness Center
- Craftsman Architecture
- Clubhouse
- New Construction
- Mountain View
- High Ceiling
About This Home
Introducing Creekside 2-Story Single Family Homes, Greene County?s NEWEST amenity filled community featuring 2 pools, clubhouse with fitness center, playground, pickleball, walking trails and much more! Located north of Charlottesville on 29, set in a peaceful setting with beautiful mountain views. This Elder Floorplan is available for a November delivery. Featuring 5 bedrooms, 2.5 baths and a 2 car garage. An open concept design with a spacious owners suite with private bath & walk-in closet. Enjoy a gourmet kitchen with maple cabinetry, spacious kitchen, granite counters and stainless steel appliances. As well as 3 guest rooms, secondary bath with dual vanities and a bedroom level laundry room with washer/dryer included. PLUS, take advantage of $25,000 in additional savings to be used towards closing costs or securing your lowest possible payment. Every new home in Creekside is tested, inspected and HERS scored by a third-party energy consultant and a third-party inspector.,Granite Counter,Painted Cabinets
Listing Agent
HOWARD HANNA ROY WHEELER REALTY - CHARLOTTESVILLE License #0225074616[3725] Listed on: 07/10/2025

Home Details
Home Type
- Single Family
Year Built
- Built in 2025 | New Construction
Lot Details
- 6,534 Sq Ft Lot
HOA Fees
- $95 Monthly HOA Fees
Home Design
- Craftsman Architecture
- Slab Foundation
- Advanced Framing
- Blown-In Insulation
- Composition Roof
- Vinyl Siding
- Passive Radon Mitigation
- Low Volatile Organic Compounds (VOC) Products or Finishes
Interior Spaces
- 2,203 Sq Ft Home
- Property has 2 Levels
- High Ceiling
- Low Emissivity Windows
- Insulated Windows
- Double Hung Windows
- Window Screens
- Entrance Foyer
- Great Room
- Dining Room
- Den
- Carpet
- Mountain Views
- Fire and Smoke Detector
Bedrooms and Bathrooms
- 5 Bedrooms
- En-Suite Bathroom
- 2.5 Bathrooms
Laundry
- Laundry Room
- Dryer
- Washer
Eco-Friendly Details
- Energy-Efficient Appliances
- Energy-Efficient Construction
- Energy-Efficient HVAC
- ENERGY STAR Qualified Equipment
- Fresh Air Ventilation System
Schools
- Ruckersville Elementary School
- William Monroe High School
Utilities
- No Cooling
- Heat Pump System
- Programmable Thermostat
- Underground Utilities
Community Details
Overview
- Association fees include health club, pool(s), road maintenance, snow removal, trash
- Built by RYAN HOMES
- Elder Model Community
Amenities
- Clubhouse
Recreation
- Fitness Center
- Community Pool
- Jogging Path
Map
Home Values in the Area
Average Home Value in this Area
Property History
| Date | Event | Price | Change | Sq Ft Price |
|---|---|---|---|---|
| 07/10/2025 07/10/25 | For Sale | $444,990 | -- | $202 / Sq Ft |
Similar Homes in Barboursville, VA
Source: Bright MLS
MLS Number: 666702
- 100 Terrace Greene Cir
- 6039 Seminole Trail
- 204 Shady Grove Rd
- 152 Shady Grove Rd
- 61 Shady Grove Cir
- 96 Oland St
- 59 Fawn Ct
- 4740 Bluejay Way
- 2197 Silkwood Ct
- 807 Wesley Ln Unit A
- 828 Wesley Ln Unit B
- 2065 Elm Tree Ct
- 11 Club Dr
- 3967 Riverview Ln Unit B
- 7374 Amicus Rd
- 5025 Huntly Ridge St
- 3437 Thicket Run Place
- 2371 N Chesterfield Ct
- 3400 Moubry Ln
- 105 Deerwood Rd Unit B
