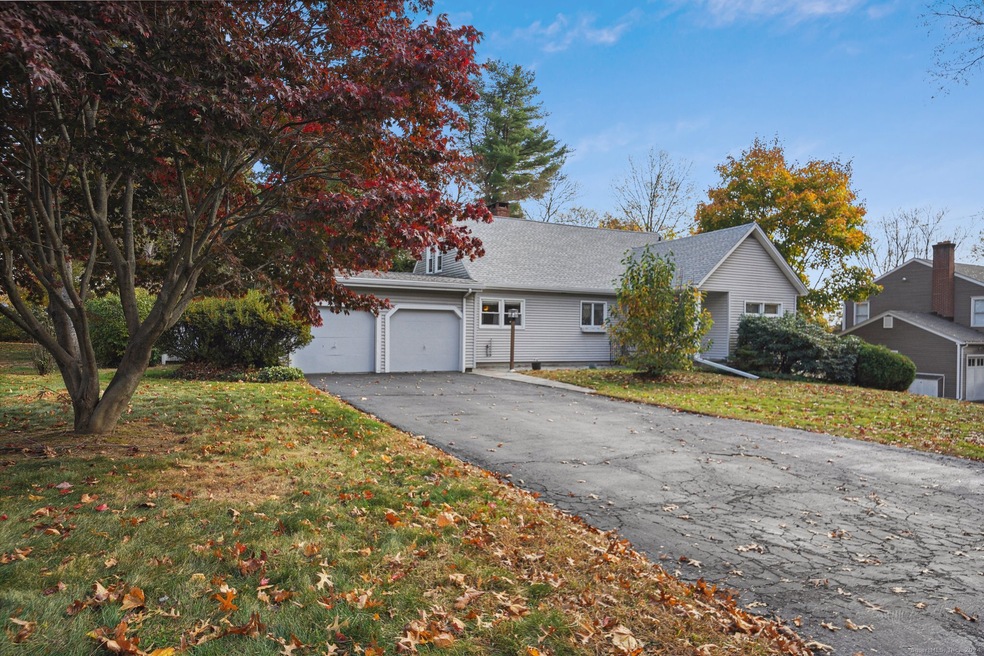
92 Lounsbury Rd Fairfield, CT 06825
Stratfield Village NeighborhoodHighlights
- Cape Cod Architecture
- Attic
- Hot Water Circulator
- North Stratfield Elementary School Rated A
- 1 Fireplace
- Hot Water Heating System
About This Home
As of July 2025Peaceful, idyllic Stratfield beckons. This 4 Bedroom, 2 and a half bath cape will please you with the possibilities. It is articulated with spaces that will charm you. The living room with wood burning fireplace look out on the expansive back yard through a capacious bay window. The enclosed porch is just off of the galley kitchen. The primary bedroom and a full bath are on the first floor. Come and see and dream about making these spaces your own.
Last Agent to Sell the Property
William Raveis Real Estate License #RES.0799437 Listed on: 11/02/2024

Last Buyer's Agent
William Raveis Real Estate License #RES.0799437 Listed on: 11/02/2024

Home Details
Home Type
- Single Family
Est. Annual Taxes
- $10,226
Year Built
- Built in 1954
Lot Details
- 0.58 Acre Lot
- Level Lot
- Property is zoned R3
Home Design
- Cape Cod Architecture
- Concrete Foundation
- Frame Construction
- Asphalt Shingled Roof
- Vinyl Siding
Interior Spaces
- 1,872 Sq Ft Home
- 1 Fireplace
- Basement Fills Entire Space Under The House
- Attic or Crawl Hatchway Insulated
Kitchen
- Oven or Range
- <<microwave>>
- Dishwasher
Bedrooms and Bathrooms
- 4 Bedrooms
Laundry
- Dryer
- Washer
Parking
- 2 Car Garage
- Private Driveway
Schools
- North Stratfield Elementary School
- Fairfield Woods Middle School
- Fairfield Warde High School
Utilities
- Window Unit Cooling System
- Hot Water Heating System
- Heating System Uses Oil
- Hot Water Circulator
- Oil Water Heater
- Fuel Tank Located in Basement
Listing and Financial Details
- Assessor Parcel Number 120968
Ownership History
Purchase Details
Home Financials for this Owner
Home Financials are based on the most recent Mortgage that was taken out on this home.Similar Homes in the area
Home Values in the Area
Average Home Value in this Area
Purchase History
| Date | Type | Sale Price | Title Company |
|---|---|---|---|
| Warranty Deed | $620,000 | None Available | |
| Warranty Deed | $620,000 | None Available |
Property History
| Date | Event | Price | Change | Sq Ft Price |
|---|---|---|---|---|
| 07/11/2025 07/11/25 | Sold | $875,000 | -2.7% | $354 / Sq Ft |
| 07/04/2025 07/04/25 | Pending | -- | -- | -- |
| 06/02/2025 06/02/25 | Price Changed | $899,000 | -3.2% | $364 / Sq Ft |
| 05/15/2025 05/15/25 | For Sale | $929,000 | +49.8% | $376 / Sq Ft |
| 12/20/2024 12/20/24 | Sold | $620,000 | +14.8% | $331 / Sq Ft |
| 11/09/2024 11/09/24 | Pending | -- | -- | -- |
| 11/02/2024 11/02/24 | For Sale | $540,000 | -- | $288 / Sq Ft |
Tax History Compared to Growth
Tax History
| Year | Tax Paid | Tax Assessment Tax Assessment Total Assessment is a certain percentage of the fair market value that is determined by local assessors to be the total taxable value of land and additions on the property. | Land | Improvement |
|---|---|---|---|---|
| 2025 | $10,406 | $366,520 | $252,840 | $113,680 |
| 2024 | $10,226 | $366,520 | $252,840 | $113,680 |
| 2023 | $10,083 | $366,520 | $252,840 | $113,680 |
| 2022 | $9,984 | $366,520 | $252,840 | $113,680 |
| 2021 | $9,889 | $366,520 | $252,840 | $113,680 |
| 2020 | $9,305 | $347,340 | $217,210 | $130,130 |
| 2019 | $9,305 | $347,340 | $217,210 | $130,130 |
| 2018 | $9,156 | $347,340 | $217,210 | $130,130 |
| 2017 | $8,968 | $347,340 | $217,210 | $130,130 |
| 2016 | $8,840 | $347,340 | $217,210 | $130,130 |
| 2015 | $8,416 | $339,500 | $229,530 | $109,970 |
| 2014 | $8,284 | $339,500 | $229,530 | $109,970 |
Agents Affiliated with this Home
-
John Dierna
J
Seller's Agent in 2025
John Dierna
Dierna Realty LLC
(203) 913-5818
3 in this area
14 Total Sales
-
Dee Cohen

Buyer's Agent in 2025
Dee Cohen
Compass Connecticut, LLC
(203) 856-2336
1 in this area
52 Total Sales
-
Frank Zilinyi

Seller's Agent in 2024
Frank Zilinyi
William Raveis Real Estate
(917) 886-0919
1 in this area
13 Total Sales
Map
Source: SmartMLS
MLS Number: 24057711
APN: FAIR-000049-000000-000109
- 71 Schiller Rd
- 319 Wheeler Park Ave
- 2024 Stratfield Rd
- 68 Hawthorne Dr
- 264 Harvester Rd
- 37 Lamplighter Ln
- 65 Bennett St
- 50 Pond Rd
- 301 Nepas Rd
- 550 Davis Rd
- 39 Falmouth Rd
- 160 Fairfield Woods Rd Unit 43
- 160 Fairfield Woods Rd Unit 2
- 15 Golf View Dr
- 297 Romanock Rd
- 25 Janet Cir Unit F
- 2955 Madison Ave Unit 40
- 2955 Madison Ave Unit 25
- 161 Brion Dr
- 561 Winnepoge Dr
