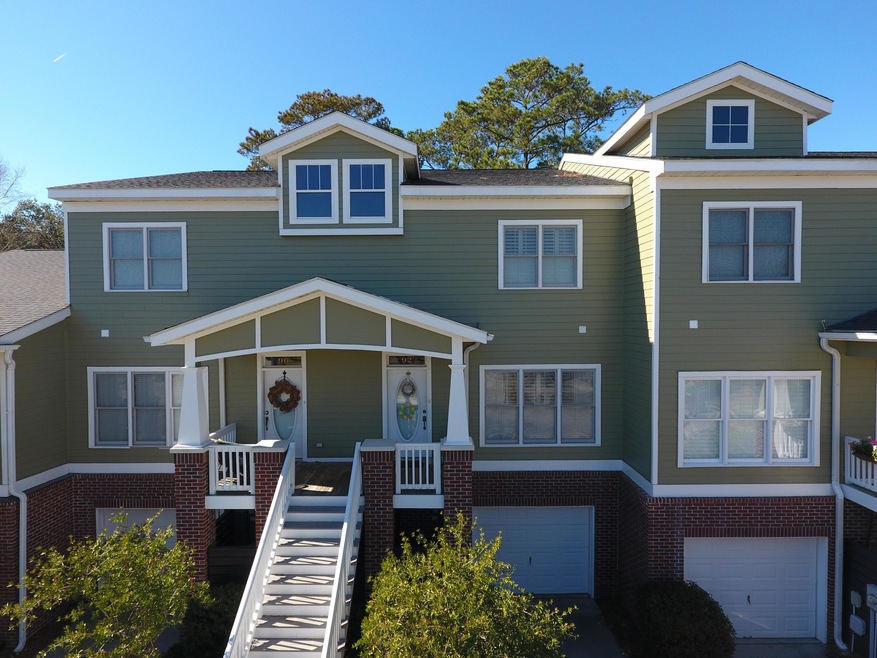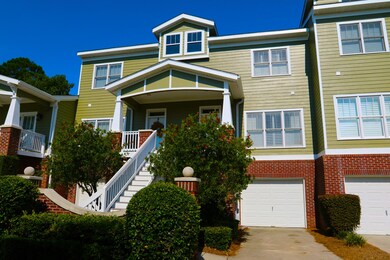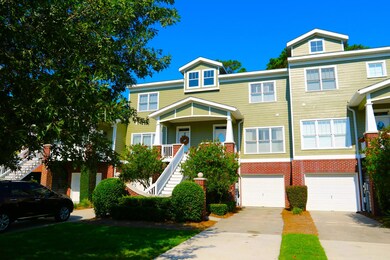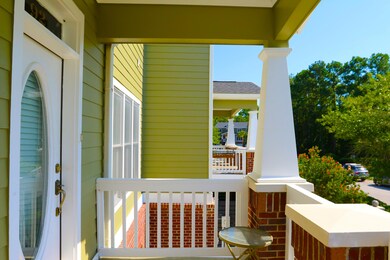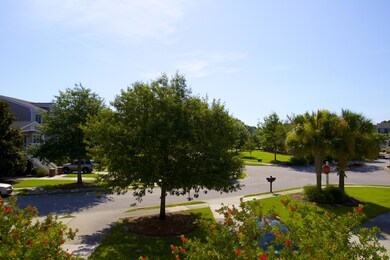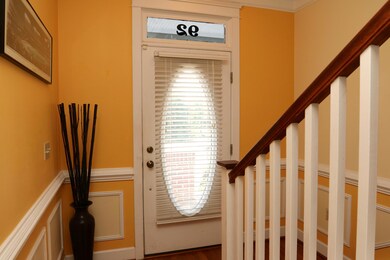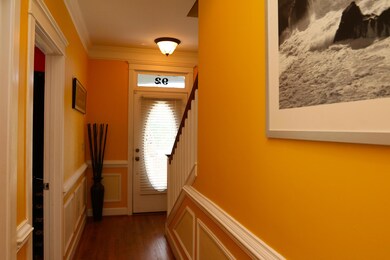
92 Salty Tide Cove Mount Pleasant, SC 29464
Belle Hall NeighborhoodHighlights
- River Front
- Wetlands on Lot
- Wood Flooring
- Belle Hall Elementary School Rated A
- Wooded Lot
- Covered patio or porch
About This Home
As of June 2019Welcome to this UPGRADED 3 bed/3 bath townhouse with beautiful views of the Wando River! Double porches off the back of the home provide relaxing views of the river - take your pick downstairs patio or upstairs screened in porch! Great space for entertaining or relaxing after a long day with family and friends! As you enter the home you'll immediately notice the hardwood floors, wainscoting, and crown-molding throughout! There is a full size bedroom and bathroom on the first floor. As you walk towards the back of the house there is the garage door to the left and coat closet to the right. The open floor plan creates an inviting space in the kitchen with upgraded granite countertops, pendant lighting, and a stainless steel appliance package.The open living room boasts ceiling fan, hardwood floors, and large windows overlooking the back porch and river. Plantation shutters throughout the whole house create that Southern charm that everyone is looking for!
Brand New Carpet upstairs!!! The spacious master bedroom is located upstairs and has beautiful crown molding, ceiling fan, and his and her custom closets. The large full size bathroom includes dual sinks, separate shower and jetted tub. The laundry room is located upstairs between bedrooms along with two linen closets. The second guest bedroom has a walk-in closet, ceiling fan, and an en-suite bathroom with shower/tub combination.
This home has tons of storage space throughout! The tandem two car garage fits two cars comfortably along with extra storage space all around! New HVAC!
Etiwan Pointe is conveniently located near 526, shopping, restaurants, and area schools. You won't find this kind of value on the water anywhere else in Mt Pleasant. Schedule your showing today!
Last Agent to Sell the Property
Edge Realty LLC License #130987 Listed on: 08/05/2016
Home Details
Home Type
- Single Family
Est. Annual Taxes
- $875
Year Built
- Built in 2001
Lot Details
- 2,614 Sq Ft Lot
- Property fronts a marsh
- River Front
- Wooded Lot
- Tidal Wetland on Lot
HOA Fees
- $275 Monthly HOA Fees
Parking
- 2 Car Attached Garage
- Off-Street Parking
Home Design
- Raised Foundation
- Asphalt Roof
- Cement Siding
Interior Spaces
- 1,800 Sq Ft Home
- 2-Story Property
- Smooth Ceilings
- Ceiling Fan
- Entrance Foyer
- Family Room
- Combination Dining and Living Room
- Dishwasher
- Laundry Room
Flooring
- Wood
- Ceramic Tile
Bedrooms and Bathrooms
- 3 Bedrooms
- Walk-In Closet
- 3 Full Bathrooms
- Garden Bath
Outdoor Features
- Wetlands on Lot
- Covered patio or porch
Schools
- Belle Hall Elementary School
- Moultrie Middle School
- Wando High School
Utilities
- Cooling Available
- No Heating
Community Details
Overview
- Etiwan Pointe Subdivision
Recreation
- Trails
Ownership History
Purchase Details
Home Financials for this Owner
Home Financials are based on the most recent Mortgage that was taken out on this home.Purchase Details
Home Financials for this Owner
Home Financials are based on the most recent Mortgage that was taken out on this home.Purchase Details
Home Financials for this Owner
Home Financials are based on the most recent Mortgage that was taken out on this home.Purchase Details
Purchase Details
Purchase Details
Similar Homes in the area
Home Values in the Area
Average Home Value in this Area
Purchase History
| Date | Type | Sale Price | Title Company |
|---|---|---|---|
| Deed | $335,000 | Fleming Title Company Llc | |
| Deed | $309,000 | None Available | |
| Deed | $165,000 | -- | |
| Deed | $324,900 | -- | |
| Deed | $269,900 | -- | |
| Deed | $6,300,000 | -- |
Mortgage History
| Date | Status | Loan Amount | Loan Type |
|---|---|---|---|
| Open | $288,309 | VA | |
| Previous Owner | $315,643 | VA | |
| Previous Owner | $159,580 | FHA |
Property History
| Date | Event | Price | Change | Sq Ft Price |
|---|---|---|---|---|
| 06/07/2019 06/07/19 | Sold | $335,000 | -4.8% | $181 / Sq Ft |
| 05/08/2019 05/08/19 | Pending | -- | -- | -- |
| 03/07/2019 03/07/19 | For Sale | $352,000 | +13.9% | $191 / Sq Ft |
| 05/05/2017 05/05/17 | Sold | $309,000 | 0.0% | $172 / Sq Ft |
| 04/05/2017 04/05/17 | Pending | -- | -- | -- |
| 08/05/2016 08/05/16 | For Sale | $309,000 | -- | $172 / Sq Ft |
Tax History Compared to Growth
Tax History
| Year | Tax Paid | Tax Assessment Tax Assessment Total Assessment is a certain percentage of the fair market value that is determined by local assessors to be the total taxable value of land and additions on the property. | Land | Improvement |
|---|---|---|---|---|
| 2023 | $1,248 | $11,400 | $0 | $0 |
| 2022 | $1,123 | $11,400 | $0 | $0 |
| 2021 | $1,228 | $11,400 | $0 | $0 |
| 2020 | $1,267 | $11,400 | $0 | $0 |
| 2019 | $1,157 | $10,360 | $0 | $0 |
| 2017 | $879 | $7,590 | $0 | $0 |
| 2016 | $841 | $7,590 | $0 | $0 |
| 2015 | $875 | $7,590 | $0 | $0 |
| 2014 | $754 | $0 | $0 | $0 |
| 2011 | -- | $0 | $0 | $0 |
Agents Affiliated with this Home
-
Dianne Broom
D
Seller's Agent in 2019
Dianne Broom
Carolina One Real Estate
(843) 284-1800
2 in this area
52 Total Sales
-
Marion Steed
M
Buyer's Agent in 2019
Marion Steed
Steed Creek Properties, LLC
(843) 437-4645
28 Total Sales
-
Caroline Roberts

Seller's Agent in 2017
Caroline Roberts
Edge Realty LLC
(843) 224-3908
50 Total Sales
-
Trisha Nicholson

Buyer's Agent in 2017
Trisha Nicholson
The Boulevard Company
(843) 284-1800
54 Total Sales
Map
Source: CHS Regional MLS
MLS Number: 16020963
APN: 537-01-00-036
- 225 Slipper Shell Ct
- 246 Slipper Shell Ct
- 225 River Oak Dr
- 345 Turnstone St
- 282 River Oak Dr
- 108 Fairbanks Oak Alley Unit 201
- 108 Fairbanks Oak Alley Unit 401
- 618 Waterman St Unit 618
- 301 Longshore St Unit 423
- 317 Longshore St Unit 317
- 325 Longshore St Unit 1122
- 325 Longshore St Unit 1143
- 325 Longshore St Unit 1123
- 405 Spartina Ln Unit 405
- 506 Helmsman St
- 508 Helmsman St
- 413 Spartina Ln
- 540 Helmsman St Unit 1235
- 540 Helmsman St Unit 1225
- 540 Helmsman St Unit 1221
