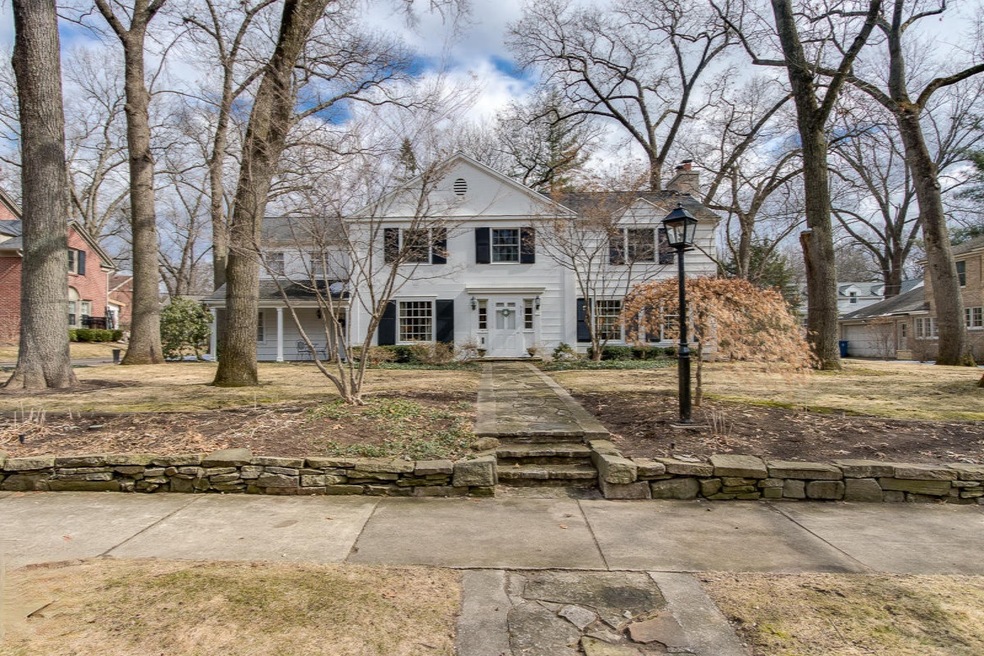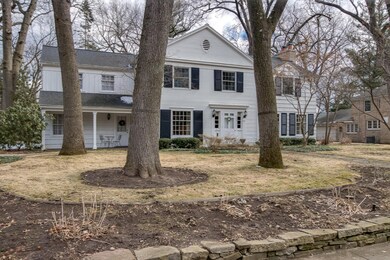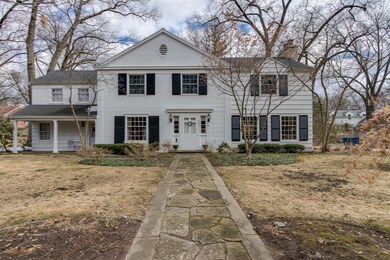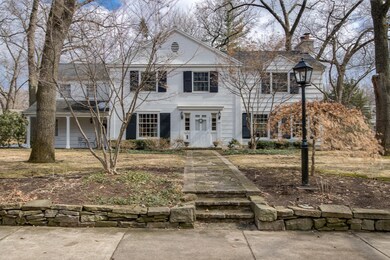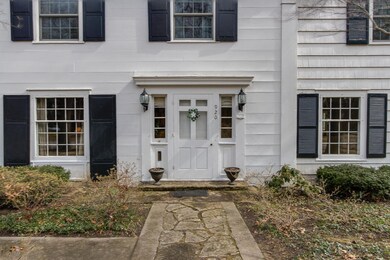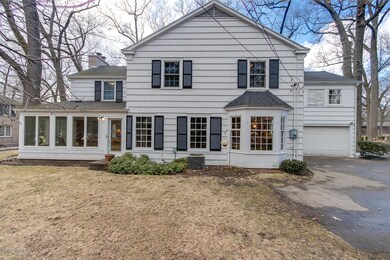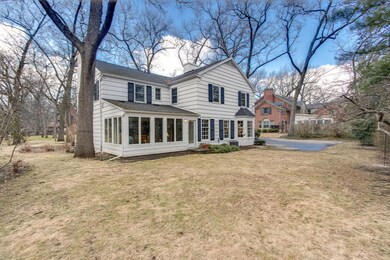
920 Cambridge Dr SE Grand Rapids, MI 49506
Highlights
- Colonial Architecture
- Family Room with Fireplace
- Wooded Lot
- East Grand Rapids High School Rated A
- Recreation Room
- Mud Room
About This Home
As of November 2022This lovely East Grand Rapids Colonial built in 1938 is positioned on one of the prettiest tree lined streets in the city within walking distance to local shopping and award winning schools. The large foyer opens to the oversized living room featuring the antique English mantle fireplace overlooking the rear yard. The four season porch flows in to the formal dining kitchen and family room. Formal and informal gathering spaces with room for everyone. The main staircase leads to 5 large bedrooms with 3 connecting full bathrooms. Loft space off the second staircase could be finished as a 6th bedroom or office. The basement family room features oversized windows and a wood burning fireplace. Two stall attached garage.
Last Agent to Sell the Property
Keller Williams GR North License #6501394214 Listed on: 03/14/2018

Last Buyer's Agent
Anne Lauten
Keller Williams GR East License #6501283884

Home Details
Home Type
- Single Family
Est. Annual Taxes
- $11,135
Year Built
- Built in 1938
Lot Details
- 0.33 Acre Lot
- Lot Dimensions are 110.10x129.20
- Shrub
- Level Lot
- Sprinkler System
- Wooded Lot
Parking
- 2 Car Attached Garage
- Garage Door Opener
Home Design
- Colonial Architecture
- Composition Roof
- Wood Siding
- Shingle Siding
Interior Spaces
- 3-Story Property
- Wet Bar
- Ceiling Fan
- Window Treatments
- Garden Windows
- Window Screens
- Mud Room
- Family Room with Fireplace
- 2 Fireplaces
- Living Room with Fireplace
- Dining Area
- Recreation Room
- Basement Fills Entire Space Under The House
- Storm Windows
Kitchen
- Breakfast Area or Nook
- Eat-In Kitchen
- <<builtInOvenToken>>
- Cooktop<<rangeHoodToken>>
- Freezer
- Dishwasher
- Kitchen Island
- Snack Bar or Counter
- Disposal
Bedrooms and Bathrooms
- 5 Bedrooms
Laundry
- Dryer
- Washer
- Laundry Chute
Outdoor Features
- Patio
- Porch
Utilities
- Humidifier
- Forced Air Heating and Cooling System
- Heating System Uses Natural Gas
- Natural Gas Water Heater
- High Speed Internet
- Phone Available
- Cable TV Available
Ownership History
Purchase Details
Home Financials for this Owner
Home Financials are based on the most recent Mortgage that was taken out on this home.Purchase Details
Purchase Details
Similar Homes in Grand Rapids, MI
Home Values in the Area
Average Home Value in this Area
Purchase History
| Date | Type | Sale Price | Title Company |
|---|---|---|---|
| Warranty Deed | $680,000 | None Available | |
| Interfamily Deed Transfer | -- | None Available | |
| Warranty Deed | $382,000 | -- |
Mortgage History
| Date | Status | Loan Amount | Loan Type |
|---|---|---|---|
| Closed | $484,000 | New Conventional | |
| Closed | $484,000 | New Conventional | |
| Closed | $100,000 | Credit Line Revolving | |
| Closed | $443,350 | New Conventional | |
| Closed | $450,000 | Adjustable Rate Mortgage/ARM | |
| Previous Owner | $260,000 | Credit Line Revolving | |
| Previous Owner | $214,000 | Unknown |
Property History
| Date | Event | Price | Change | Sq Ft Price |
|---|---|---|---|---|
| 11/15/2022 11/15/22 | For Sale | $1,300,000 | 0.0% | $316 / Sq Ft |
| 11/10/2022 11/10/22 | Sold | $1,300,000 | +91.2% | $316 / Sq Ft |
| 11/01/2022 11/01/22 | Pending | -- | -- | -- |
| 06/29/2018 06/29/18 | Sold | $680,000 | -2.7% | $181 / Sq Ft |
| 05/09/2018 05/09/18 | Pending | -- | -- | -- |
| 03/14/2018 03/14/18 | For Sale | $699,000 | -- | $186 / Sq Ft |
Tax History Compared to Growth
Tax History
| Year | Tax Paid | Tax Assessment Tax Assessment Total Assessment is a certain percentage of the fair market value that is determined by local assessors to be the total taxable value of land and additions on the property. | Land | Improvement |
|---|---|---|---|---|
| 2025 | $18,833 | $565,000 | $0 | $0 |
| 2024 | $18,833 | $491,200 | $0 | $0 |
| 2023 | $19,257 | $403,000 | $0 | $0 |
| 2022 | $16,974 | $374,000 | $0 | $0 |
| 2021 | $16,543 | $357,700 | $0 | $0 |
| 2020 | $15,395 | $345,600 | $0 | $0 |
| 2019 | $16,283 | $332,600 | $0 | $0 |
| 2018 | $11,561 | $331,700 | $0 | $0 |
| 2017 | $11,374 | $315,800 | $0 | $0 |
| 2016 | $11,135 | $299,300 | $0 | $0 |
| 2015 | -- | $299,300 | $0 | $0 |
| 2013 | -- | $281,700 | $0 | $0 |
Agents Affiliated with this Home
-
Christian Huyge

Seller's Agent in 2022
Christian Huyge
Polaris Real Estate LLC
(616) 889-8800
6 in this area
194 Total Sales
-
Brenda Pratt
B
Seller's Agent in 2018
Brenda Pratt
Keller Williams GR North
(616) 340-8129
65 in this area
147 Total Sales
-
A
Buyer's Agent in 2018
Anne Lauten
Keller Williams GR East
Map
Source: Southwestern Michigan Association of REALTORS®
MLS Number: 18009273
APN: 41-14-33-309-006
- 1615 Mackinaw Rd SE
- 727 Plymouth Rd SE
- 828 Cadillac Dr SE
- 839 Cadillac Dr SE
- 1055 San Lucia Dr SE
- 1995 San Lu Rae Dr SE
- 1045 Santa Cruz Dr SE
- 1101 Cadillac Dr SE
- 715 Gladstone Dr SE
- 1211 Plymouth Ave SE
- 1052 Santa Cruz Dr SE
- 1910 Hall St SE
- 922 Calvin Ave SE
- 1448 Hall St SE
- 2130 Argentina Dr SE
- 2359 Elinor Ln SE
- 1418 Hall St SE
- 933 Orchard Ave SE
- 859 Orchard Ave SE
- 678 Croswell Ave SE
