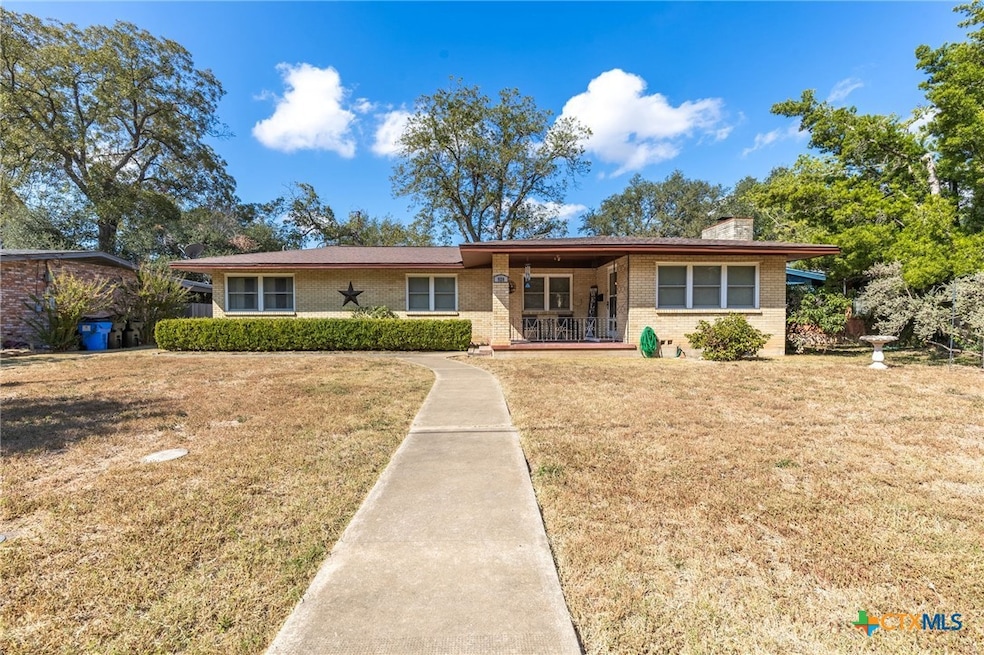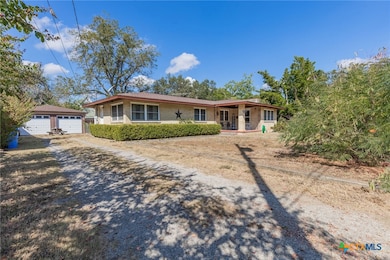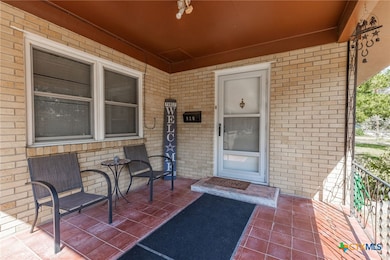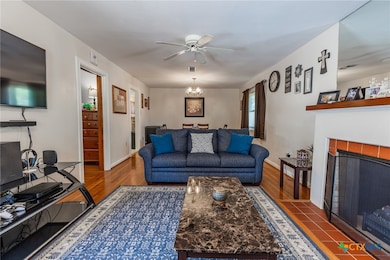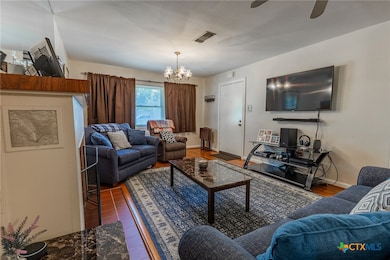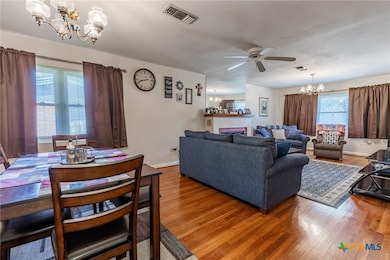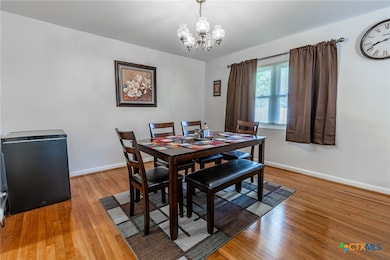920 N River St Seguin, TX 78155
Estimated payment $1,549/month
Highlights
- Mature Trees
- Wood Flooring
- Porch
- Traditional Architecture
- No HOA
- Laundry Room
About This Home
Charming All-Brick Home Full of Character in Seguin!
Welcome to 920 N River St, a timeless all-brick beauty that’s full of warmth and personality! Built in 1961, this inviting home features original wood floors, bright vintage tile bathrooms in cheerful yellow and blue, and a cozy wood-burning fireplace that’s perfect for chilly evenings.
You’ll love the paneled office or extra bedroom space — ideal for working from home or creating a snug reading nook. The quaint kitchen offers plenty of charm, while the screened-in porch is perfect for morning coffee or unwinding at sunset.
Enjoy lazy afternoons on the large front porch or take advantage of the detached two-car garage for parking and storage. Nestled on a peaceful street, this home blends classic style with comfort and character — a true Seguin gem just waiting for its next chapter!
Listing Agent
BRAVA Realty Brokerage Phone: (830) 660-7954 License #0593304 Listed on: 10/22/2025
Home Details
Home Type
- Single Family
Est. Annual Taxes
- $3,751
Year Built
- Built in 1961
Lot Details
- 7,954 Sq Ft Lot
- East Facing Home
- Wood Fence
- Back Yard Fenced
- Chain Link Fence
- Mature Trees
Parking
- 2 Car Garage
- Garage Door Opener
Home Design
- Traditional Architecture
- Brick Exterior Construction
- Pillar, Post or Pier Foundation
- Masonry
Interior Spaces
- 1,393 Sq Ft Home
- Property has 1 Level
- Bookcases
- Ceiling Fan
- Living Room with Fireplace
- Combination Dining and Living Room
- Inside Utility
- Electric Range
Flooring
- Wood
- Linoleum
- Ceramic Tile
Bedrooms and Bathrooms
- 3 Bedrooms
- 2 Full Bathrooms
- Single Vanity
- Shower Only
- Walk-in Shower
Laundry
- Laundry Room
- Electric Dryer Hookup
Home Security
- Security Lights
- Carbon Monoxide Detectors
- Fire and Smoke Detector
Utilities
- Central Heating and Cooling System
- Heating System Uses Natural Gas
- Natural Gas Connected
- Gas Water Heater
- High Speed Internet
- Phone Available
- Cable TV Available
Additional Features
- Porch
- City Lot
Listing and Financial Details
- Legal Lot and Block 2 / 264
- Assessor Parcel Number 22847
Community Details
Overview
- No Home Owners Association
- Farm Subdivision
Security
- Security Lighting
Map
Home Values in the Area
Average Home Value in this Area
Tax History
| Year | Tax Paid | Tax Assessment Tax Assessment Total Assessment is a certain percentage of the fair market value that is determined by local assessors to be the total taxable value of land and additions on the property. | Land | Improvement |
|---|---|---|---|---|
| 2025 | $2,938 | $196,186 | $40,747 | $155,439 |
| 2024 | $2,938 | $211,195 | $40,217 | $170,978 |
| 2023 | $3,900 | $199,759 | $38,418 | $161,341 |
| 2022 | $3,984 | $188,285 | $27,434 | $182,345 |
| 2021 | $3,916 | $171,168 | $19,900 | $156,590 |
| 2020 | $3,576 | $155,607 | $16,679 | $138,928 |
| 2019 | $3,394 | $144,858 | $13,973 | $130,885 |
| 2018 | $3,271 | $139,720 | $10,700 | $129,020 |
| 2017 | $816 | $128,535 | $10,700 | $117,835 |
| 2016 | $2,933 | $124,993 | $10,700 | $114,293 |
| 2015 | $816 | $117,948 | $9,441 | $108,507 |
| 2014 | $957 | $111,210 | $9,441 | $101,769 |
Property History
| Date | Event | Price | List to Sale | Price per Sq Ft | Prior Sale |
|---|---|---|---|---|---|
| 10/22/2025 10/22/25 | For Sale | $235,000 | +62.2% | $169 / Sq Ft | |
| 09/11/2018 09/11/18 | Sold | -- | -- | -- | View Prior Sale |
| 08/12/2018 08/12/18 | Pending | -- | -- | -- | |
| 08/08/2018 08/08/18 | For Sale | $144,900 | -- | $104 / Sq Ft |
Purchase History
| Date | Type | Sale Price | Title Company |
|---|---|---|---|
| Vendors Lien | -- | Five Star Title |
Mortgage History
| Date | Status | Loan Amount | Loan Type |
|---|---|---|---|
| Open | $143,463 | Purchase Money Mortgage |
Source: Central Texas MLS (CTXMLS)
MLS Number: 595324
APN: 1G0990-0264-00210-0-00
- 833 El Camino Ct
- 731 Summit Terrace
- 834 Summit Terrace
- 803 Summit Terrace
- 811 Summit Terrace
- Dowing Plan at Guadalupe Heights - Watermill Collection
- Ramsey Plan at Guadalupe Heights - Watermill Collection
- Cumberland Plan at Guadalupe Heights - Coastline Collection
- Navarre Plan at Guadalupe Heights - Coastline Collection
- Sage Plan at Guadalupe Heights
- Siesta Plan at Guadalupe Heights - Coastline Collection
- Napali Plan at Guadalupe Heights - Coastline Collection
- Newlin Plan at Guadalupe Heights - Watermill Collection
- Clearwater Plan at Guadalupe Heights - Coastline Collection
- Carmel Plan at Guadalupe Heights - Coastline Collection
- Littleton Plan at Guadalupe Heights - Watermill Collection
- Dylan Plan at Guadalupe Heights - Coastline Collection
- Portofino Plan at Guadalupe Heights - Coastline Collection
- Beckman Plan at Guadalupe Heights - Watermill Collection
- Startex Plan at Guadalupe Heights
- 159 Wolf Crest Blvd
- 809 Riviera Ct
- 1002 River Oak Dr Unit MAIN HOUSE
- 1012 Peccary Place
- 824 Bahia Place
- 552 Chaco Loop
- 1105 Lakeview Dr
- 1051 Dr Unit 10
- 1051 Country Club Dr Unit 27
- 1048 Country Club Dr
- 1056 Chachalaca Ct
- 909 Armadillo Dr
- 884 Armadillo Dr
- 829 Margay Loop
- 16835 Fm 725
- 809 Margay Loop
- 848 Cinnamon Teal
- 832 Pronghorn Trail
- 1325 Black Balsam
- 815 Burges St
