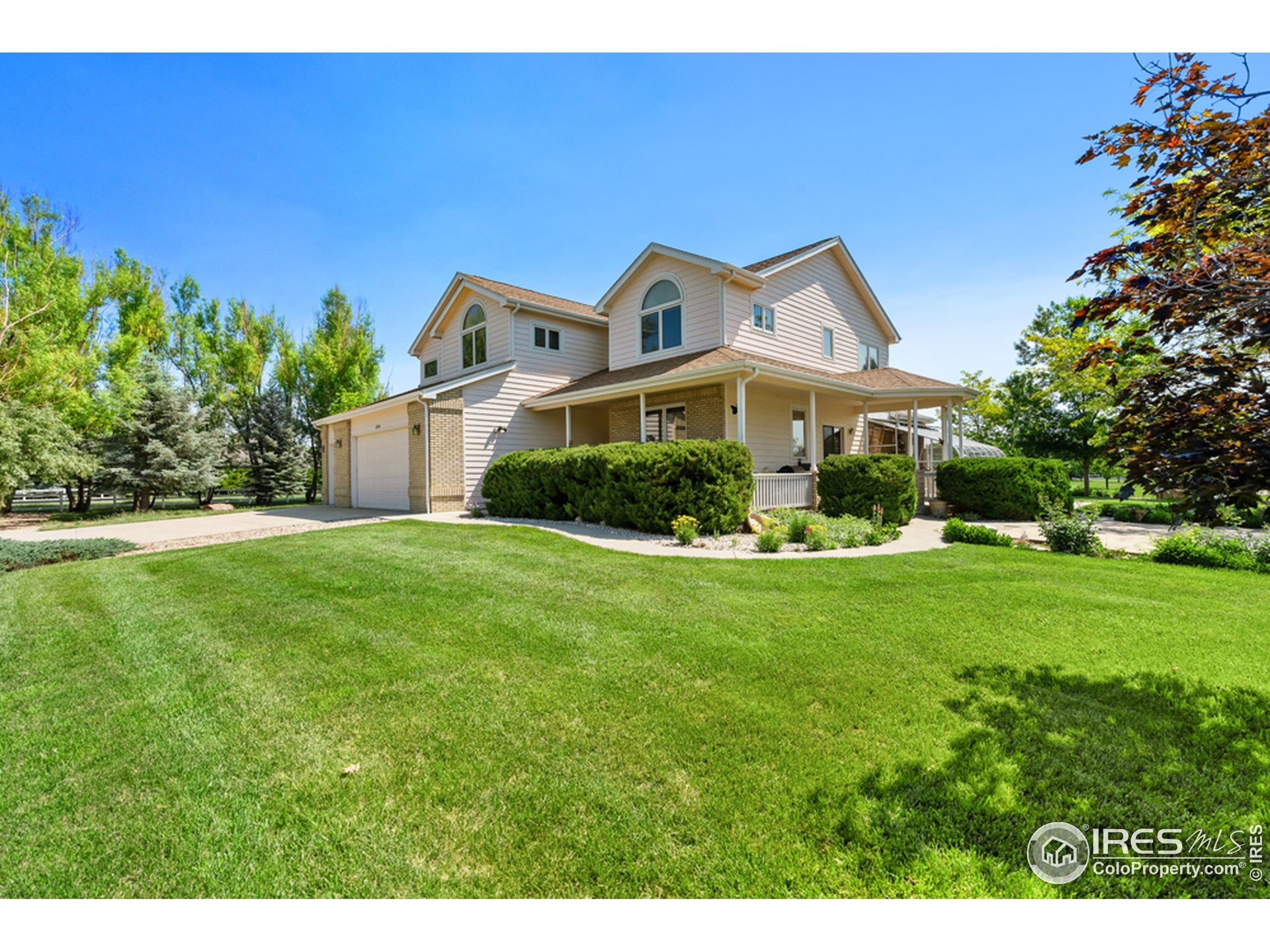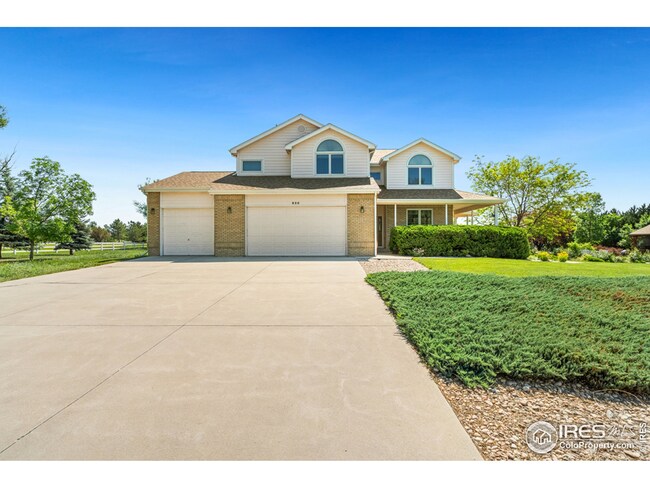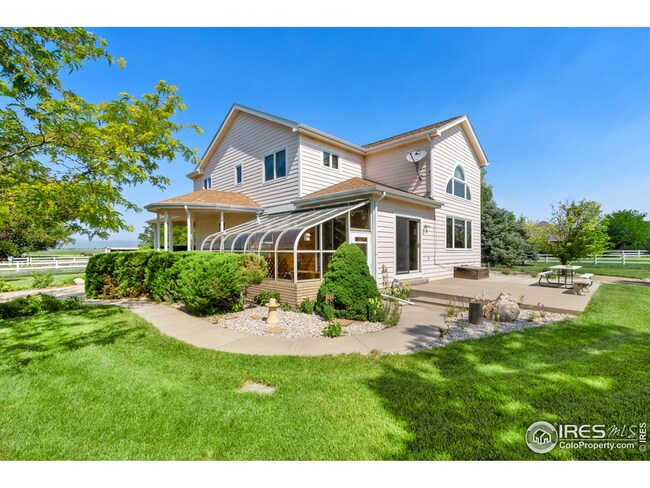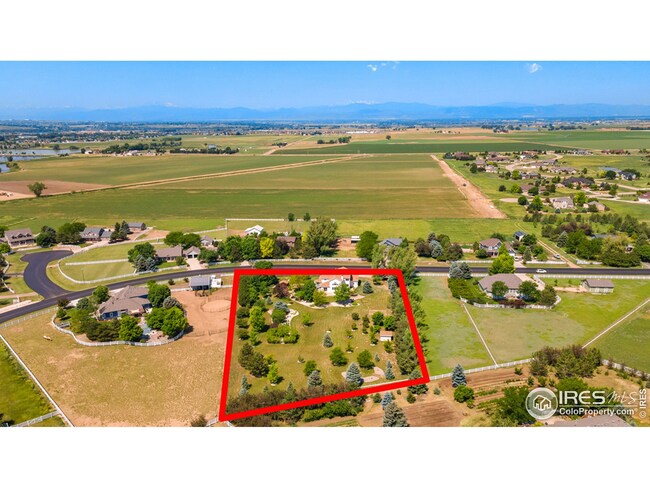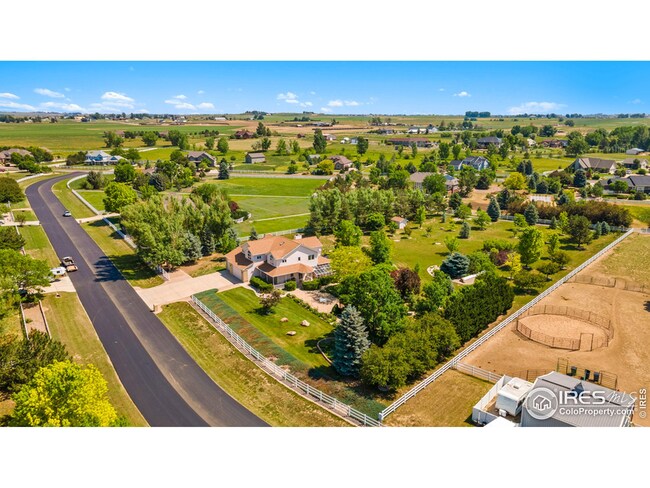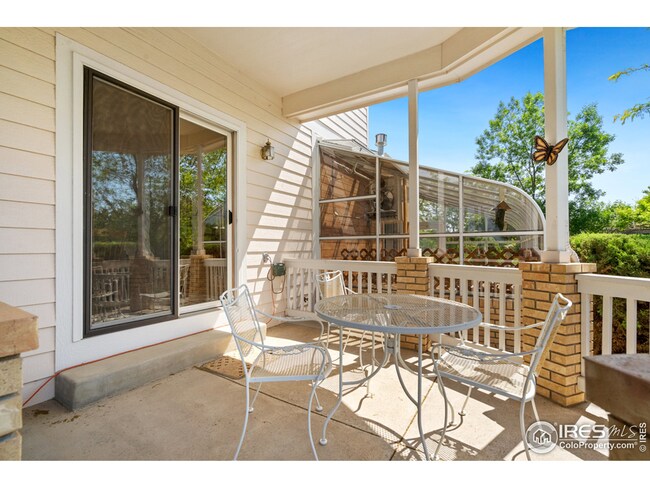
920 Palomino Way Windsor, CO 80550
Highlights
- Horses Allowed On Property
- Open Floorplan
- Cathedral Ceiling
- Spa
- Mountain View
- Wood Flooring
About This Home
As of April 2022You'll be captivated by this spacious 3bd/3ba + office + loft + Finished basement + 3 car garage 2-story home in the desirable Windsor Estates! Bring your horses to this beautiful home on 2.5 acres in this equestrian neighborhood with views of the snow-capped mountains! 2.5 acres of mature landscape, including 100+ trees and gardens & greenhouse. Limited ditch water for irrigation through the HOA. This home features large windows/natural light, open floorplan, eat-in kitchen, great room, vaulted ceilings, gas fireplace. A Formal Dining/Living room and main floor office with built-ins creates some separation of space. Upstairs you will find a nice sized loft and 3 bedrooms, including a large master bedroom 5-piece En-suite bath with jetted tub, walk in shower, 2 sinks and walk in closet that creates a nice retreat! Community riding arena and trails. 2 horses allowed. Currently there is not a horse set up but a barn upto 900SF can be built.
Home Details
Home Type
- Single Family
Est. Annual Taxes
- $3,571
Year Built
- Built in 1996
Lot Details
- 2.5 Acre Lot
- West Facing Home
- Partially Fenced Property
- Level Lot
- Sprinkler System
HOA Fees
- $33 Monthly HOA Fees
Parking
- 3 Car Attached Garage
- Garage Door Opener
Home Design
- Brick Veneer
- Wood Frame Construction
- Composition Roof
- Composition Shingle
Interior Spaces
- 3,824 Sq Ft Home
- 2-Story Property
- Open Floorplan
- Cathedral Ceiling
- Ceiling Fan
- Skylights
- Gas Log Fireplace
- Double Pane Windows
- Window Treatments
- Great Room with Fireplace
- Family Room
- Dining Room
- Home Office
- Loft
- Mountain Views
- Finished Basement
- Basement Fills Entire Space Under The House
- Attic Fan
Kitchen
- Eat-In Kitchen
- Electric Oven or Range
- <<microwave>>
- Dishwasher
- Disposal
Flooring
- Wood
- Carpet
Bedrooms and Bathrooms
- 3 Bedrooms
- Walk-In Closet
- 3 Full Bathrooms
- Primary bathroom on main floor
- Bathtub and Shower Combination in Primary Bathroom
- Spa Bath
Laundry
- Laundry on main level
- Dryer
- Washer
Outdoor Features
- Spa
- Patio
- Outdoor Storage
Schools
- Tozer Elementary School
- Windsor Middle School
- Windsor High School
Utilities
- Forced Air Heating and Cooling System
- Septic System
- High Speed Internet
- Cable TV Available
Additional Features
- Low Pile Carpeting
- Mineral Rights Excluded
- Horses Allowed On Property
Listing and Financial Details
- Assessor Parcel Number R1246497
Community Details
Overview
- Association fees include common amenities, management
- Windsor Estates Subdivision
Recreation
- Park
Ownership History
Purchase Details
Home Financials for this Owner
Home Financials are based on the most recent Mortgage that was taken out on this home.Purchase Details
Purchase Details
Similar Homes in Windsor, CO
Home Values in the Area
Average Home Value in this Area
Purchase History
| Date | Type | Sale Price | Title Company |
|---|---|---|---|
| Special Warranty Deed | $1,085,000 | First American Title | |
| Deed | $58,000 | -- | |
| Deed | -- | -- |
Mortgage History
| Date | Status | Loan Amount | Loan Type |
|---|---|---|---|
| Open | $836,000 | New Conventional | |
| Closed | $836,000 | New Conventional | |
| Previous Owner | $750,000 | Credit Line Revolving | |
| Previous Owner | $50,000 | Unknown | |
| Previous Owner | $151,000 | Unknown | |
| Previous Owner | $150,000 | Unknown | |
| Previous Owner | $208,000 | Unknown |
Property History
| Date | Event | Price | Change | Sq Ft Price |
|---|---|---|---|---|
| 07/10/2025 07/10/25 | For Sale | $1,175,000 | +8.3% | $272 / Sq Ft |
| 07/12/2022 07/12/22 | Off Market | $1,085,000 | -- | -- |
| 04/06/2022 04/06/22 | Sold | $1,085,000 | +14.2% | $284 / Sq Ft |
| 03/09/2022 03/09/22 | For Sale | $950,000 | -- | $248 / Sq Ft |
Tax History Compared to Growth
Tax History
| Year | Tax Paid | Tax Assessment Tax Assessment Total Assessment is a certain percentage of the fair market value that is determined by local assessors to be the total taxable value of land and additions on the property. | Land | Improvement |
|---|---|---|---|---|
| 2025 | $6,030 | $64,560 | $12,810 | $51,750 |
| 2024 | $6,030 | $64,560 | $12,810 | $51,750 |
| 2023 | $5,534 | $67,530 | $13,870 | $53,660 |
| 2022 | $3,832 | $46,430 | $9,730 | $36,700 |
| 2021 | $3,571 | $47,770 | $10,010 | $37,760 |
| 2020 | $3,089 | $42,980 | $8,940 | $34,040 |
| 2019 | $3,062 | $42,980 | $8,940 | $34,040 |
| 2018 | $3,156 | $42,160 | $9,000 | $33,160 |
| 2017 | $3,341 | $42,160 | $9,000 | $33,160 |
| 2016 | $3,118 | $40,900 | $9,150 | $31,750 |
| 2015 | $3,600 | $40,900 | $9,150 | $31,750 |
| 2014 | $3,297 | $35,110 | $6,770 | $28,340 |
Agents Affiliated with this Home
-
Sally Brunk

Seller's Agent in 2025
Sally Brunk
Hayden Outdoors - Windsor
(303) 883-3115
31 Total Sales
-
Amy Stahl

Seller's Agent in 2022
Amy Stahl
C3 Real Estate Solutions, LLC
(970) 222-4845
55 Total Sales
Map
Source: IRES MLS
MLS Number: 960256
APN: R1246497
- 20 Snowcap Dr
- 27 Snowcap Dr
- 31 Snowcap Dr
- 124 Boxwood Dr
- 144 Boxwood Dr
- 346 Blue Fortune Dr
- 833 Canoe Birch Dr
- 336 Blue Star Dr
- 34178 County Road 19
- 783 Canoe Birch Dr
- 741 Clydesdale Dr
- 356 Boxwood Dr
- 743 Little Leaf Dr
- 244 Hillspire Dr
- 848 Shirttail Peak Dr
- 648 Greenspire Dr Unit 6
- 648 Greenspire Dr Unit 7
- 648 Greenspire Dr Unit 5
- 641 Yukon Ct
- 951 Warbling Dr
