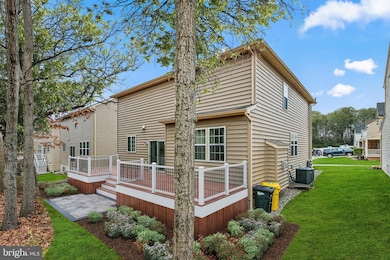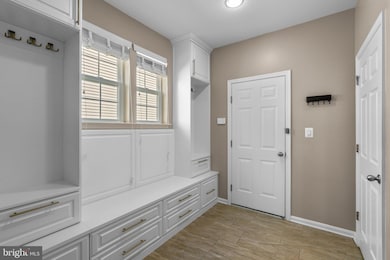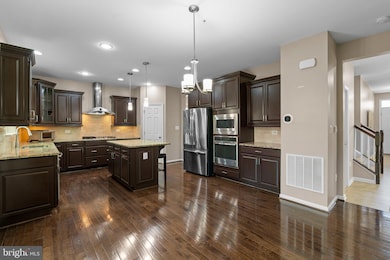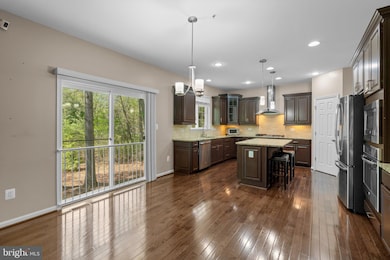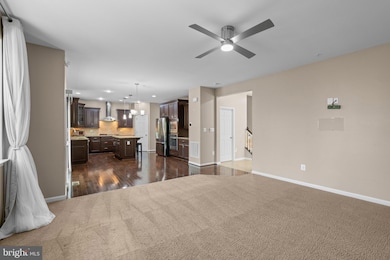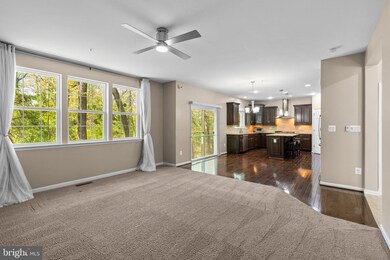920 Saint Martins Loop Severna Park, MD 21146
Highlights
- Very Popular Property
- Gourmet Kitchen
- Backs to Trees or Woods
- Oak Hill Elementary School Rated A-
- Colonial Architecture
- Wood Flooring
About This Home
Welcome to 920 Saint Martins Loop in the heart of Severna Park! This home has been generously upgraded and well cared for by the original owners since they purchased it from the builder in 2016. This home will speak to the buyer who is seeking a modern property and who sees value in the five true bedrooms, four and a half bathrooms, chef’s kitchen, high ceilings and the high-demand spaces on each level. Today’s market places great importance on the home office, home gym, lower level recreation area with high-ceilings, mudroom with cubbies, and other modern conveniences like the upper-level laundry room. This home is versatile and would work well for a multi-generational purchaser, as needed. The location can’t get much better for the purchaser who appreciates a neighborhood filled with other well-maintained homes and yards. Saint Martins Loop is located off a non-through street with little traffic or noise pollution. A rare, move-in ready offering in which the owners have placed significant effort into preparing the home professionally for the next buyer. **KEY FEATURES/HIGHLIGHTS** Richmond American build less than 8 years young -- Architectural shingle roof -- Brick front -- Vinyl siding -- Finished two car front load garage w/ additional storage space & recessed lighting -- Sited on a quiet/non-through street -- Walking distance to schools -- Wood floor, carpeted areas, tile floor -- Home office w/ French doors -- High ceilings -- Private dining area -- Great room w/ gas fireplace -- Breakfast area -- Gourmet kitchen w/ stainless steel appliances, dark wood cabinetry, granite counters, tile backsplash, upgraded cooktop hood, gas cooktop, walk-in pantry -- Mudroom/transition area w/ built-in cubbies/storage -- Spacious upper level bedrooms w/ a true fifth bedroom in the basement -- Four full bathrooms w/ one half bathroom -- Upper level laundry room w/ storage space -- Home gym -- Commercial-grade water heater -- Dual zone HVAC w/ programmable thermostats. **LOCATION** Severna Park Plaza 3 miles -- Broadneck Park 3.5 miles -- Severna Park Library 2 miles -- Severna Park -- Community Center 2.5 miles -- The Market House 3 miles -- Annapolis Towne Centre 7 miles -- Arundel Mills Mall 13 miles -- Severna Park Golf Center 2 miles -- Eisenhower Golf Course 3.5 miles -- Chartwell Golf & Country Club 4 miles.
Home Details
Home Type
- Single Family
Est. Annual Taxes
- $7,270
Year Built
- Built in 2016
Lot Details
- 6,534 Sq Ft Lot
- Southeast Facing Home
- Sprinkler System
- Backs to Trees or Woods
- Property is in excellent condition
HOA Fees
- $75 Monthly HOA Fees
Parking
- 2 Car Direct Access Garage
- 2 Driveway Spaces
- Parking Storage or Cabinetry
- Front Facing Garage
Home Design
- Colonial Architecture
- Brick Exterior Construction
- Poured Concrete
- Architectural Shingle Roof
- Vinyl Siding
- Concrete Perimeter Foundation
Interior Spaces
- Property has 2 Levels
- Ceiling height of 9 feet or more
- Ceiling Fan
- Recessed Lighting
- Gas Fireplace
- Family Room Off Kitchen
- Formal Dining Room
- Garden Views
- Finished Basement
Kitchen
- Gourmet Kitchen
- Breakfast Area or Nook
- Cooktop
- Built-In Microwave
- Dishwasher
- Stainless Steel Appliances
- Kitchen Island
- Upgraded Countertops
- Disposal
Flooring
- Wood
- Carpet
- Ceramic Tile
Bedrooms and Bathrooms
- En-Suite Bathroom
- Walk-In Closet
- Soaking Tub
- Bathtub with Shower
- Walk-in Shower
Laundry
- Laundry on upper level
- Dryer
- Washer
Schools
- Oak Hill Elementary School
- Severna Park Middle School
- Severna Park High School
Utilities
- Forced Air Heating and Cooling System
- Back Up Gas Heat Pump System
- Vented Exhaust Fan
- 60 Gallon+ Natural Gas Water Heater
- Municipal Trash
Additional Features
- Playground
- Suburban Location
Listing and Financial Details
- Residential Lease
- Security Deposit $5,000
- Tenant pays for all utilities
- The owner pays for association fees
- No Smoking Allowed
- 12-Month Min and 24-Month Max Lease Term
- Available 8/1/25
- Assessor Parcel Number 020373190241110
Community Details
Overview
- Severn Acres Subdivision
Pet Policy
- Pets allowed on a case-by-case basis
Map
Source: Bright MLS
MLS Number: MDAA2120852
APN: 03-731-90241110
- 512 Saint Martins Ln
- 806 Dunfer Hill Rd
- 132 Northway
- 418 Fernwood Ct
- 312 Benfield Rd
- 2 Stratford Dr
- 41 Stratford Dr
- 436 Rivendell Ln
- 26 Severndale Rd
- 205 Major Robinson Way
- 35 Severndale Rd
- 449 Braewood Way
- 114 Retriever Way
- 500 Kegworth Ct
- 525 Center Dr
- 620 Cypress Ln
- 514 Red Oak Dr
- 114 Clarence Ave
- 368 Idlepines Rd
- 448 Alfreton Ct
- 149 Northway
- 664 Arleigh Rd
- 101 Tarks Ln
- 922 Waterview Dr
- 14 Woodland Dr
- 115 Longfellow Dr
- 288 Tolstoy Ln
- 610 Cedarwood Ln
- 637 Whittier Pkwy
- 265 Ross Landing Rd
- 472 Old Orchard Cir
- 901 Country Terrace
- 8364 Country Life Rd
- 792 Stinchcomb Rd Unit B
- 752 Minstrel Ct
- 321 Magothy Rd Unit 4
- 8535 Veterans Hwy
- 8204 Suez Ave
- 8312 Kippis Rd
- 107 Dark Sky Crossing

