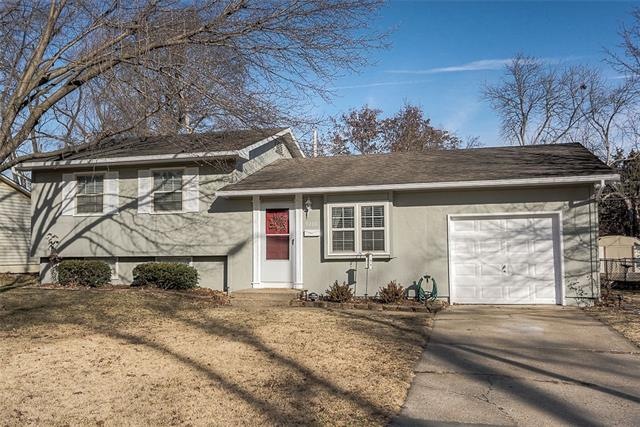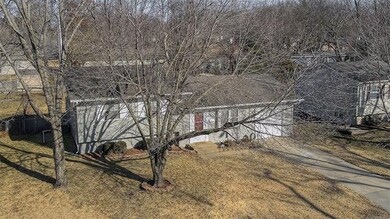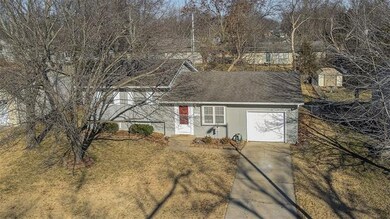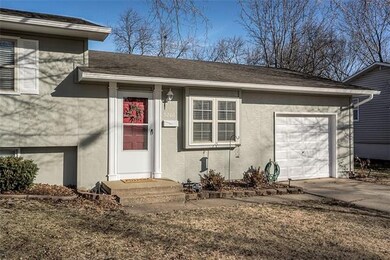
9200 W 99th Terrace Overland Park, KS 66212
Elmhurst NeighborhoodHighlights
- Deck
- Vaulted Ceiling
- Wood Flooring
- Oak Park-Carpenter Elementary School Rated A
- Traditional Architecture
- Great Room
About This Home
As of January 2025MULTIPLE OFFERS - Submit offers by 5:00pm on Saturday, January 30th. Don't miss this darling, updated split located minutes from everything. You'll love the new kitchen and updated baths found in this well maintained home. Two separate living spaces provide room for everyone and their activities. The walkout basement is so convenient for outdoor fun and entertaining in the fenced backyard with deck for summertime BBQs. Fresh, neutral paint both inside and out. Old Republic home warranty provided by sellers. Better hurry because this cutie won't last long. Basement projection equipment, washer/dryer & fridge stay with home. NO SHOWINGS before 9am or after 7pm. Offers to be submitted by 5:00pm on Saturday January 30th.
Last Agent to Sell the Property
RE/MAX Realty Suburban Inc License #BR00046847 Listed on: 01/03/2021
Home Details
Home Type
- Single Family
Est. Annual Taxes
- $2,275
Year Built
- Built in 1960
Lot Details
- 9,016 Sq Ft Lot
- South Facing Home
- Aluminum or Metal Fence
- Paved or Partially Paved Lot
- Level Lot
- Many Trees
HOA Fees
- $21 Monthly HOA Fees
Parking
- 1 Car Attached Garage
- Inside Entrance
- Front Facing Garage
- Garage Door Opener
Home Design
- Traditional Architecture
- Split Level Home
- Frame Construction
- Composition Roof
Interior Spaces
- Wet Bar: Ceramic Tiles, Shower Over Tub, Shower Only, Ceiling Fan(s), Built-in Features, Laminate Counters, Granite Counters, Wood Floor, Shades/Blinds
- Built-In Features: Ceramic Tiles, Shower Over Tub, Shower Only, Ceiling Fan(s), Built-in Features, Laminate Counters, Granite Counters, Wood Floor, Shades/Blinds
- Vaulted Ceiling
- Ceiling Fan: Ceramic Tiles, Shower Over Tub, Shower Only, Ceiling Fan(s), Built-in Features, Laminate Counters, Granite Counters, Wood Floor, Shades/Blinds
- Skylights
- Fireplace
- Thermal Windows
- Shades
- Plantation Shutters
- Drapes & Rods
- Great Room
- Family Room
- Attic Fan
Kitchen
- Eat-In Kitchen
- Electric Oven or Range
- Dishwasher
- Granite Countertops
- Laminate Countertops
- Disposal
Flooring
- Wood
- Wall to Wall Carpet
- Linoleum
- Laminate
- Stone
- Ceramic Tile
- Luxury Vinyl Plank Tile
- Luxury Vinyl Tile
Bedrooms and Bathrooms
- 3 Bedrooms
- Cedar Closet: Ceramic Tiles, Shower Over Tub, Shower Only, Ceiling Fan(s), Built-in Features, Laminate Counters, Granite Counters, Wood Floor, Shades/Blinds
- Walk-In Closet: Ceramic Tiles, Shower Over Tub, Shower Only, Ceiling Fan(s), Built-in Features, Laminate Counters, Granite Counters, Wood Floor, Shades/Blinds
- 2 Full Bathrooms
- Double Vanity
- <<tubWithShowerToken>>
Laundry
- Laundry Room
- Laundry on lower level
- Washer
Finished Basement
- Walk-Out Basement
- Sump Pump
Home Security
- Storm Doors
- Fire and Smoke Detector
Outdoor Features
- Deck
- Enclosed patio or porch
Location
- City Lot
Schools
- Brookridge Elementary School
- Sm South High School
Utilities
- Forced Air Heating and Cooling System
- Satellite Dish
Community Details
- Association fees include curbside recycling, trash pick up
- Regency Park Subdivision
Listing and Financial Details
- Exclusions: See Seller Disclosure
- Assessor Parcel Number NP73400011 0006
Ownership History
Purchase Details
Home Financials for this Owner
Home Financials are based on the most recent Mortgage that was taken out on this home.Purchase Details
Home Financials for this Owner
Home Financials are based on the most recent Mortgage that was taken out on this home.Purchase Details
Home Financials for this Owner
Home Financials are based on the most recent Mortgage that was taken out on this home.Purchase Details
Home Financials for this Owner
Home Financials are based on the most recent Mortgage that was taken out on this home.Purchase Details
Home Financials for this Owner
Home Financials are based on the most recent Mortgage that was taken out on this home.Purchase Details
Home Financials for this Owner
Home Financials are based on the most recent Mortgage that was taken out on this home.Similar Homes in Overland Park, KS
Home Values in the Area
Average Home Value in this Area
Purchase History
| Date | Type | Sale Price | Title Company |
|---|---|---|---|
| Warranty Deed | -- | Continental Title Company | |
| Warranty Deed | -- | Continental Title Company | |
| Warranty Deed | -- | Stewart Title Company | |
| Warranty Deed | -- | Platinum Title Llc | |
| Interfamily Deed Transfer | -- | Stewart Title Company | |
| Warranty Deed | -- | Chicago Title Insurance Comp | |
| Warranty Deed | -- | Security Land Title Company |
Mortgage History
| Date | Status | Loan Amount | Loan Type |
|---|---|---|---|
| Previous Owner | $230,375 | New Conventional | |
| Previous Owner | $139,000 | Stand Alone Refi Refinance Of Original Loan | |
| Previous Owner | $145,500 | New Conventional | |
| Previous Owner | $127,943 | FHA | |
| Previous Owner | $136,422 | FHA | |
| Previous Owner | $127,938 | FHA |
Property History
| Date | Event | Price | Change | Sq Ft Price |
|---|---|---|---|---|
| 01/31/2025 01/31/25 | Sold | -- | -- | -- |
| 12/15/2024 12/15/24 | Pending | -- | -- | -- |
| 12/13/2024 12/13/24 | For Sale | $295,000 | +34.1% | $215 / Sq Ft |
| 03/11/2021 03/11/21 | Sold | -- | -- | -- |
| 01/31/2021 01/31/21 | Pending | -- | -- | -- |
| 01/03/2021 01/03/21 | For Sale | $220,000 | +51.8% | $160 / Sq Ft |
| 07/30/2015 07/30/15 | Sold | -- | -- | -- |
| 06/20/2015 06/20/15 | Pending | -- | -- | -- |
| 06/18/2015 06/18/15 | For Sale | $144,950 | -- | $105 / Sq Ft |
Tax History Compared to Growth
Tax History
| Year | Tax Paid | Tax Assessment Tax Assessment Total Assessment is a certain percentage of the fair market value that is determined by local assessors to be the total taxable value of land and additions on the property. | Land | Improvement |
|---|---|---|---|---|
| 2024 | $3,036 | $31,798 | $6,777 | $25,021 |
| 2023 | $2,828 | $29,049 | $6,777 | $22,272 |
| 2022 | $2,629 | $27,209 | $6,777 | $20,432 |
| 2021 | $2,484 | $24,346 | $5,894 | $18,452 |
| 2020 | $2,275 | $22,344 | $4,533 | $17,811 |
| 2019 | $2,135 | $20,987 | $3,491 | $17,496 |
| 2018 | $1,970 | $19,297 | $3,491 | $15,806 |
| 2017 | $1,900 | $18,319 | $3,491 | $14,828 |
| 2016 | $1,842 | $17,480 | $3,491 | $13,989 |
| 2015 | $1,785 | $17,296 | $3,491 | $13,805 |
| 2013 | -- | $16,801 | $3,491 | $13,310 |
Agents Affiliated with this Home
-
Mary Carol Lienemann

Seller's Agent in 2025
Mary Carol Lienemann
ReeceNichols - Leawood
(913) 626-6849
3 in this area
72 Total Sales
-
Lindsey Haymond

Buyer's Agent in 2025
Lindsey Haymond
KW KANSAS CITY METRO
(913) 963-7457
2 in this area
58 Total Sales
-
Susan Clifford

Seller's Agent in 2021
Susan Clifford
RE/MAX Realty Suburban Inc
(816) 590-0295
2 in this area
41 Total Sales
-
J
Seller's Agent in 2015
Jason Mitchell
Kansas City Regional Homes Inc
Map
Source: Heartland MLS
MLS Number: 2257558
APN: NP73400011-0006
- 9118 W 99th Terrace
- 9604 W 99th Terrace
- 9717 Benson St
- 9624 Kessler St
- 10013 Benson St
- 10200 England Dr
- 9605 Eby St
- 9105 W 95th Terrace
- 8908 W 95th Terrace
- 10140 Mackey St
- 10036 Wedd Dr
- 10025 Mastin Dr
- 9000 W 104th St
- 8201 W 100th Terrace
- 10055 Goodman Dr
- 9425 Carter Dr
- 8911 W 104th St
- 9001 W 93rd Terrace
- 8726 W 104th St
- 10219 W 96th Terrace






