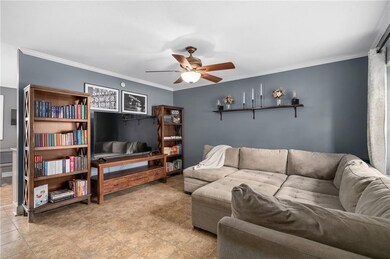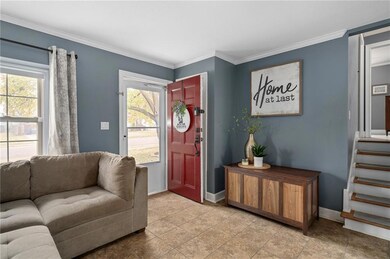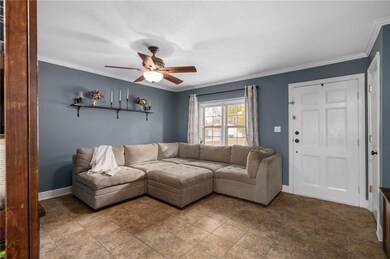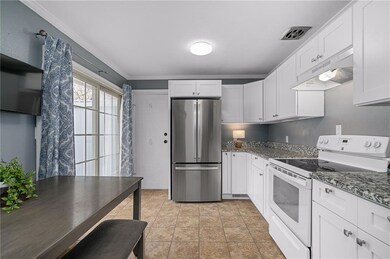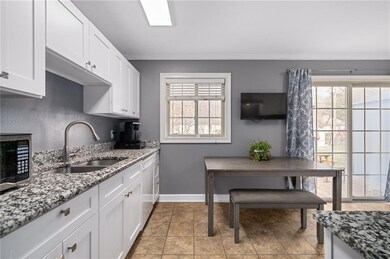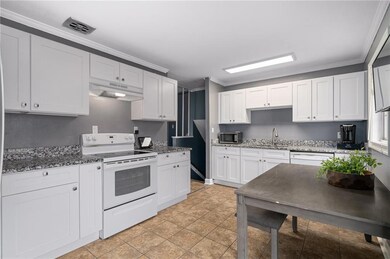
9200 W 99th Terrace Overland Park, KS 66212
Elmhurst NeighborhoodHighlights
- Deck
- Traditional Architecture
- Great Room
- Oak Park-Carpenter Elementary School Rated A
- Wood Flooring
- Thermal Windows
About This Home
As of January 2025Inviting home with open floor plan, plus ideal Overland Park location. Lovely light filled kitchen with granite counters, painted cabinets and backyard access. Two living spaces, main level with living room kitchen and just steps away to the roomy lower level family room. Lower level with FULL second bathroom, laundry and walk out-walk up. Bedroom level with open layout, three bedrooms and full bath. Huge, fenced back yard with deck, perfect to relax or entertain. Hardwood flooring and tile throughout. HVAC replaced in 2022, new refrigerator stays, newer shed for extra storage and extra deep one car garage. Location close to just about anything, shopping, dining, entertainment and close highway access.
Last Agent to Sell the Property
ReeceNichols - Leawood Brokerage Phone: 913-626-6849 License #SP00233538 Listed on: 12/10/2024

Home Details
Home Type
- Single Family
Est. Annual Taxes
- $3,036
Year Built
- Built in 1960
Lot Details
- 9,016 Sq Ft Lot
- Lot Dimensions are 70x129
- South Facing Home
- Aluminum or Metal Fence
- Paved or Partially Paved Lot
- Level Lot
HOA Fees
- $21 Monthly HOA Fees
Parking
- 1 Car Attached Garage
- Inside Entrance
- Front Facing Garage
- Garage Door Opener
Home Design
- Traditional Architecture
- Split Level Home
- Frame Construction
- Composition Roof
Interior Spaces
- Ceiling Fan
- Thermal Windows
- Great Room
- Family Room
- Living Room
- Attic Fan
Kitchen
- Eat-In Kitchen
- Built-In Electric Oven
- Dishwasher
- Disposal
Flooring
- Wood
- Ceramic Tile
- Vinyl
Bedrooms and Bathrooms
- 3 Bedrooms
- 2 Full Bathrooms
- <<tubWithShowerToken>>
Laundry
- Laundry Room
- Laundry on lower level
- Washer
Finished Basement
- Walk-Out Basement
- Walk-Up Access
- Sump Pump
Home Security
- Storm Doors
- Fire and Smoke Detector
Schools
- Brookridge Elementary School
- Sm South High School
Additional Features
- Deck
- City Lot
- Forced Air Heating and Cooling System
Community Details
- Association fees include curbside recycling, trash
- Regency Park Home Owners Association
- Regency Park Subdivision
Listing and Financial Details
- Assessor Parcel Number NP73400011-0006
- $0 special tax assessment
Ownership History
Purchase Details
Home Financials for this Owner
Home Financials are based on the most recent Mortgage that was taken out on this home.Purchase Details
Home Financials for this Owner
Home Financials are based on the most recent Mortgage that was taken out on this home.Purchase Details
Home Financials for this Owner
Home Financials are based on the most recent Mortgage that was taken out on this home.Purchase Details
Home Financials for this Owner
Home Financials are based on the most recent Mortgage that was taken out on this home.Purchase Details
Home Financials for this Owner
Home Financials are based on the most recent Mortgage that was taken out on this home.Purchase Details
Home Financials for this Owner
Home Financials are based on the most recent Mortgage that was taken out on this home.Similar Homes in Overland Park, KS
Home Values in the Area
Average Home Value in this Area
Purchase History
| Date | Type | Sale Price | Title Company |
|---|---|---|---|
| Warranty Deed | -- | Continental Title Company | |
| Warranty Deed | -- | Continental Title Company | |
| Warranty Deed | -- | Stewart Title Company | |
| Warranty Deed | -- | Platinum Title Llc | |
| Interfamily Deed Transfer | -- | Stewart Title Company | |
| Warranty Deed | -- | Chicago Title Insurance Comp | |
| Warranty Deed | -- | Security Land Title Company |
Mortgage History
| Date | Status | Loan Amount | Loan Type |
|---|---|---|---|
| Previous Owner | $230,375 | New Conventional | |
| Previous Owner | $139,000 | Stand Alone Refi Refinance Of Original Loan | |
| Previous Owner | $145,500 | New Conventional | |
| Previous Owner | $127,943 | FHA | |
| Previous Owner | $136,422 | FHA | |
| Previous Owner | $127,938 | FHA |
Property History
| Date | Event | Price | Change | Sq Ft Price |
|---|---|---|---|---|
| 01/31/2025 01/31/25 | Sold | -- | -- | -- |
| 12/15/2024 12/15/24 | Pending | -- | -- | -- |
| 12/13/2024 12/13/24 | For Sale | $295,000 | +34.1% | $215 / Sq Ft |
| 03/11/2021 03/11/21 | Sold | -- | -- | -- |
| 01/31/2021 01/31/21 | Pending | -- | -- | -- |
| 01/03/2021 01/03/21 | For Sale | $220,000 | +51.8% | $160 / Sq Ft |
| 07/30/2015 07/30/15 | Sold | -- | -- | -- |
| 06/20/2015 06/20/15 | Pending | -- | -- | -- |
| 06/18/2015 06/18/15 | For Sale | $144,950 | -- | $105 / Sq Ft |
Tax History Compared to Growth
Tax History
| Year | Tax Paid | Tax Assessment Tax Assessment Total Assessment is a certain percentage of the fair market value that is determined by local assessors to be the total taxable value of land and additions on the property. | Land | Improvement |
|---|---|---|---|---|
| 2024 | $3,036 | $31,798 | $6,777 | $25,021 |
| 2023 | $2,828 | $29,049 | $6,777 | $22,272 |
| 2022 | $2,629 | $27,209 | $6,777 | $20,432 |
| 2021 | $2,484 | $24,346 | $5,894 | $18,452 |
| 2020 | $2,275 | $22,344 | $4,533 | $17,811 |
| 2019 | $2,135 | $20,987 | $3,491 | $17,496 |
| 2018 | $1,970 | $19,297 | $3,491 | $15,806 |
| 2017 | $1,900 | $18,319 | $3,491 | $14,828 |
| 2016 | $1,842 | $17,480 | $3,491 | $13,989 |
| 2015 | $1,785 | $17,296 | $3,491 | $13,805 |
| 2013 | -- | $16,801 | $3,491 | $13,310 |
Agents Affiliated with this Home
-
Mary Carol Lienemann

Seller's Agent in 2025
Mary Carol Lienemann
ReeceNichols - Leawood
(913) 626-6849
3 in this area
72 Total Sales
-
Lindsey Haymond

Buyer's Agent in 2025
Lindsey Haymond
KW KANSAS CITY METRO
(913) 963-7457
2 in this area
58 Total Sales
-
Susan Clifford

Seller's Agent in 2021
Susan Clifford
RE/MAX Realty Suburban Inc
(816) 590-0295
2 in this area
41 Total Sales
-
J
Seller's Agent in 2015
Jason Mitchell
Kansas City Regional Homes Inc
Map
Source: Heartland MLS
MLS Number: 2522744
APN: NP73400011-0006
- 9118 W 99th Terrace
- 9604 W 99th Terrace
- 9717 Benson St
- 9624 Kessler St
- 10013 Benson St
- 10200 England Dr
- 9605 Eby St
- 9105 W 95th Terrace
- 8908 W 95th Terrace
- 10140 Mackey St
- 10036 Wedd Dr
- 10025 Mastin Dr
- 9000 W 104th St
- 8201 W 100th Terrace
- 10055 Goodman Dr
- 9425 Carter Dr
- 8911 W 104th St
- 9001 W 93rd Terrace
- 8726 W 104th St
- 10219 W 96th Terrace

