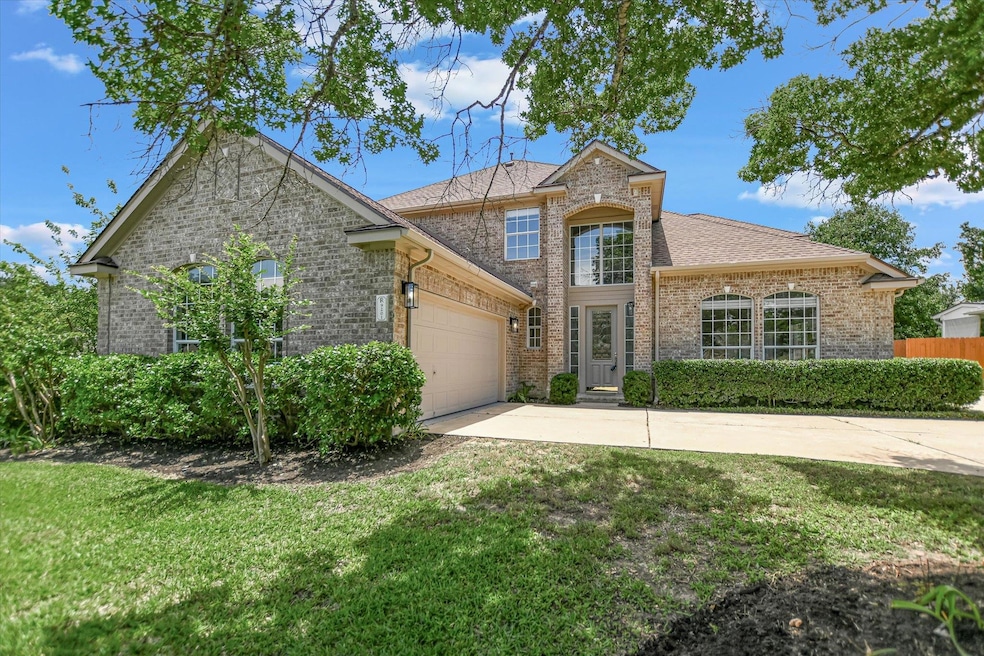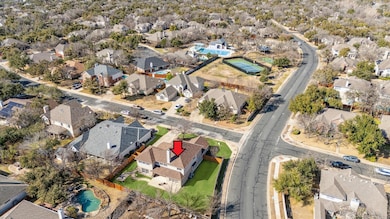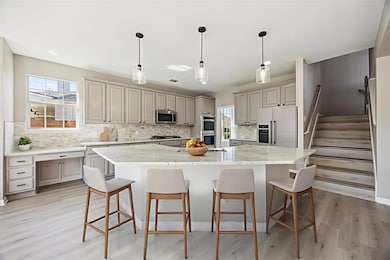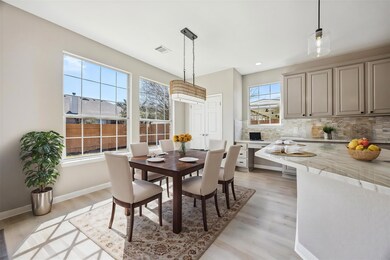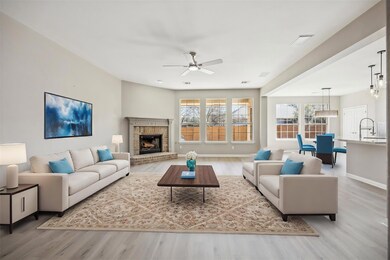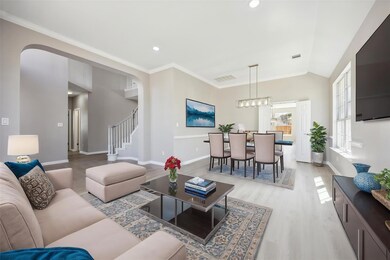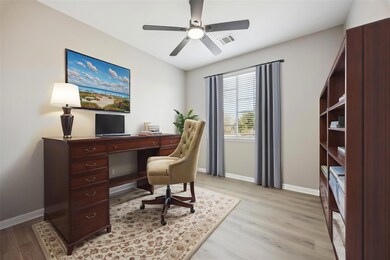
9201 Cessna Ln Austin, TX 78717
Brushy Creek NeighborhoodEstimated payment $5,953/month
Highlights
- Open Floorplan
- Main Floor Primary Bedroom
- Stone Countertops
- Brushy Creek Elementary School Rated A-
- Corner Lot
- Multiple Living Areas
About This Home
Lots of room in this immaculate and extensively updated corner-lot home in Oak Brook with flexible floor plan featuring 5 bedrooms, 4 full baths, 3 living areas, and a media/flex room. Floor plan is open and flexible with a true in-law suite or private office/study located downstairs away from the noise. Recent updates include energy-efficient lighting, modern fixtures, dual flush toilets, contemporary ceiling fans, full interior & exterior paint, high-end LVP flooring throughout, and premium carpet in the media/flex room. Gourmet kitchen features a large level 8 Lavezzi Quartzite island, designer backsplash, smart Samsung double oven, built-in gas cooktop, dishwasher, sink, faucet, and garbage disposal. Primary suite features a luxurious spa like en-suite, an updated custom frameless shower, soaking tub, designer mirrors, and a huge walk-in closet. Oak Brook offers top-rated RRISD schools, scenic parks and trails, and owners-only amenities including a pool, pavilion, tennis and basketball courts—all just minutes from Austin’s top Blue Chip employers, making it one of the area’s most sought-after communities. Roof was replaced in 2022, and the garage floor was upgraded with epoxy coating in 2025.
Listing Agent
Keller Williams Realty Lone St Brokerage Phone: (512) 431-5435 License #0529706 Listed on: 07/17/2025

Home Details
Home Type
- Single Family
Est. Annual Taxes
- $12,745
Year Built
- Built in 2001
Lot Details
- 0.27 Acre Lot
- North Facing Home
- Wood Fence
- Landscaped
- Corner Lot
- Level Lot
- Sprinkler System
- Back Yard Fenced and Front Yard
HOA Fees
- $45 Monthly HOA Fees
Parking
- 2 Car Garage
- Side Facing Garage
- Single Garage Door
- Garage Door Opener
- Driveway
Home Design
- Brick Exterior Construction
- Slab Foundation
- Composition Roof
- Masonry Siding
- HardiePlank Type
Interior Spaces
- 3,990 Sq Ft Home
- 2-Story Property
- Open Floorplan
- Built-In Features
- Tray Ceiling
- Ceiling Fan
- Blinds
- Solar Screens
- Window Screens
- Entrance Foyer
- Family Room with Fireplace
- Multiple Living Areas
Kitchen
- Breakfast Bar
- Built-In Oven
- Gas Cooktop
- Microwave
- Dishwasher
- Kitchen Island
- Stone Countertops
- Disposal
Flooring
- Carpet
- Vinyl
Bedrooms and Bathrooms
- 5 Bedrooms | 2 Main Level Bedrooms
- Primary Bedroom on Main
- Walk-In Closet
- In-Law or Guest Suite
- 4 Full Bathrooms
- Double Vanity
- Soaking Tub
Home Security
- Security System Owned
- Fire and Smoke Detector
Outdoor Features
- Patio
Schools
- Brushy Creek Elementary School
- Cedar Valley Middle School
- Mcneil High School
Utilities
- Central Heating and Cooling System
- Heating System Uses Natural Gas
- Underground Utilities
- Natural Gas Connected
- Municipal Utilities District for Water and Sewer
- High Speed Internet
Listing and Financial Details
- Assessor Parcel Number 164811000J0009
- Tax Block J
Community Details
Overview
- Association fees include common area maintenance
- Oak Brook Home Owners Association
- Built by Ryland
- Oak Brook Sec 4B Subdivision
Amenities
- Community Barbecue Grill
- Picnic Area
- Common Area
- Community Mailbox
Recreation
- Tennis Courts
- Community Playground
- Community Pool
- Park
- Dog Park
- Trails
Map
Home Values in the Area
Average Home Value in this Area
Tax History
| Year | Tax Paid | Tax Assessment Tax Assessment Total Assessment is a certain percentage of the fair market value that is determined by local assessors to be the total taxable value of land and additions on the property. | Land | Improvement |
|---|---|---|---|---|
| 2024 | $11,708 | $749,847 | -- | -- |
| 2023 | $10,590 | $681,679 | $0 | $0 |
| 2022 | $11,527 | $619,708 | $0 | $0 |
| 2021 | $12,308 | $563,371 | $97,000 | $527,499 |
| 2020 | $11,874 | $512,155 | $90,383 | $421,772 |
| 2019 | $12,205 | $506,724 | $82,700 | $424,024 |
| 2018 | $10,974 | $469,470 | $74,900 | $394,570 |
| 2017 | $11,387 | $460,007 | $70,000 | $390,007 |
| 2016 | $10,974 | $443,316 | $70,000 | $373,316 |
| 2015 | $9,367 | $413,360 | $57,300 | $360,263 |
| 2014 | $9,367 | $375,782 | $0 | $0 |
Property History
| Date | Event | Price | Change | Sq Ft Price |
|---|---|---|---|---|
| 07/17/2025 07/17/25 | For Sale | $875,000 | -- | $219 / Sq Ft |
Similar Homes in Austin, TX
Source: Unlock MLS (Austin Board of REALTORS®)
MLS Number: 2107543
APN: R390007
- 9108 Cessna Ln
- 9105 Cottage Grove Pass
- 16816 Brayton Park Dr
- 9100 Brimstone Ln
- 16633 Ennis Trail
- 9405 Billingham Trail
- 9002 Brimstone Ln
- 506 Conservation Dr Unit 506
- 16832 Squaw Valley Ln
- 4006 Rolling Hill
- 16503 Lounsbury Place
- 9601 Billingham Trail
- 17001 Ennis Trail
- 3915 Hillside Dr
- 1400 Hargis Creek Trail
- 17112 Crescent Heights Trail
- 16525 Broadbay Dr
- 3912 Hillside Dr
- 403 Warm Breeze Cove
- 17029 Ennis Trail
- 16916 Brayton Park Dr
- 9221 Meyrick Park Trail
- 9325 Billingham Trail
- 4003 Stonebridge Dr Unit A
- 9324 Meyrick Park Trail
- 9004 Brimstone Ln
- 16604 Denise Dr
- 16823 Whitebrush Loop
- 103 Conservation Dr
- 202 Conservation Dr
- 4000 Stoney Hill
- 9425 Meyrick Park Trail
- 3916 Stoney Hill
- 16612 Barrhead Cove
- 302 Splitrock St
- 17000 Ennis Trail
- 6006 Barletta Dr
- 200 Sutterville Cove
- 1440 Hargis Creek Trail
- 3603 Monument Dr
