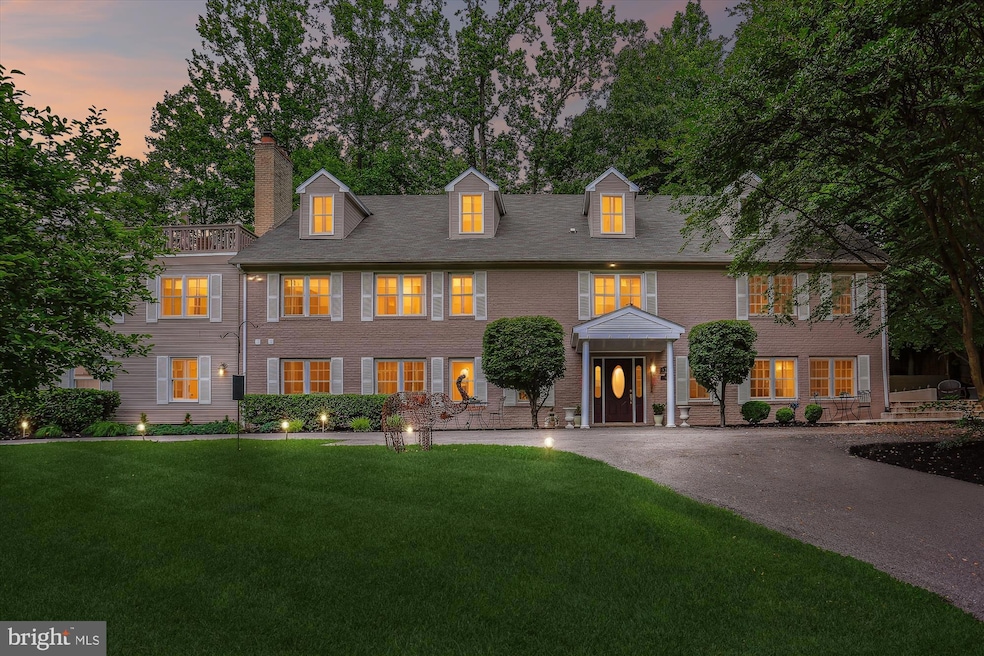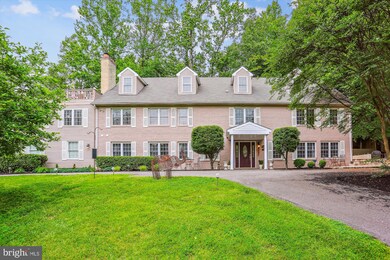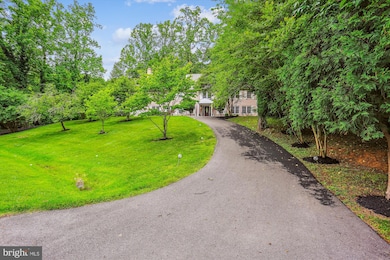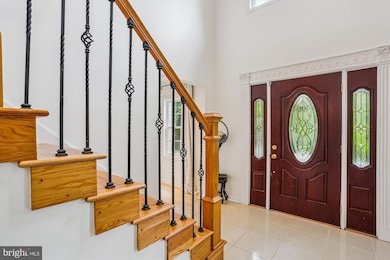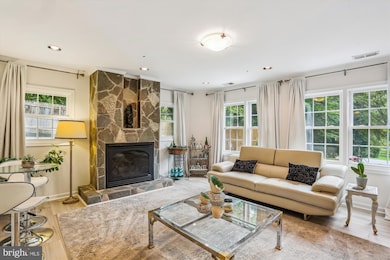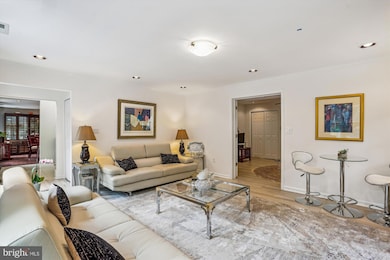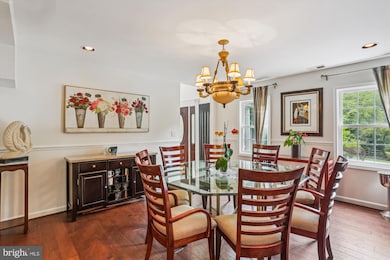
9201 Laurel Oak Dr Bethesda, MD 20817
Seven Locks NeighborhoodEstimated payment $14,425/month
Highlights
- Rooftop Deck
- Eat-In Gourmet Kitchen
- Dual Staircase
- Seven Locks Elementary School Rated A
- 0.53 Acre Lot
- Colonial Architecture
About This Home
Luxury Bethesda Home Near Cabin John Trail.
Welcome to this exceptional home in a prime Bethesda location! Nestled in Burning Tree Valley, this stunning luxury home offers unparalleled curb appeal and modern amenities. Situated on a knoll with tree-top views and a circular drive, this residence is perfect for family living and entertaining.
The main level features elegant living spaces, including a light-filled two-story foyer that opens to a spacious living room with a stone gas fireplace and French doors leading to a library. The gourmet kitchen boasts stone countertops, a large island with seating for four, a cooktop, and a double oven. The large dining room flows seamlessly into the family room, which has a stone gas fireplace and access to the outdoor patio. This level also includes a powder room, a second half-bath, and access to the three-car garage. For added convenience, there are two staircases providing easy access from the main level to the upper level.
On the upper level, the luxurious primary suite is a private wing with a sitting room, dual-sided gas fireplace, large bedroom, luxurious bathroom, and two walk-in closets. There are four additional spacious bedrooms, each with its own ensuite bath, and a lounge area perfect for homework or workspace. There is also conveniently located laundry and access to the flagstone patio and rear yard.
The second upper level offers versatile spaces and ample storage, including two large bedrooms with ensuite bathrooms. One bedroom is ideal as a lounge or recreation room with access to a rooftop deck offering beautiful views, while the other features a walk-in closet and dormer windows bringing in natural light.
The outdoor oasis includes a fenced yard, brick paver patio, flagstone terrace, and a multi-level deck, as well as a large side patio for various outdoor activities. This home also boasts two driveways and a three-car garage, ensuring plenty of parking space.
Located in a prime location, it offers easy access to Washington, D.C., Northern Virginia, and major commuter routes. It is steps to Cabin John Trail for hiking/biking and close to shopping and dining options in Potomac Village, Cabin John Shopping Center, and downtown Bethesda. The neighborhood is served by highly rated public schools as well as top independent schools.
This home truly offers the best of luxury living in Bethesda. Don't miss the opportunity to make it yours!
***Please check out the Video in the Virtual Tour***
Open House Schedule
-
Sunday, July 20, 20251:00 to 3:00 pm7/20/2025 1:00:00 PM +00:007/20/2025 3:00:00 PM +00:00Stunning luxury home in a prime Bethesda location! 7BR/9 BA with elegant living spaces, gourmet kitchen, multiple fireplaces, and spacious suites. Enjoy treetop views, rooftop deck, and private fenced yard. Steps to Cabin John Trail, top schools, and minutes to DC. A must-see!Add to Calendar
Home Details
Home Type
- Single Family
Est. Annual Taxes
- $21,618
Year Built
- Built in 1963 | Remodeled in 2006
Lot Details
- 0.53 Acre Lot
- Partially Fenced Property
- Property is in excellent condition
- Property is zoned R200
Parking
- 3 Car Attached Garage
- Side Facing Garage
- Circular Driveway
Home Design
- Colonial Architecture
- Brick Exterior Construction
- Block Foundation
- Asphalt Roof
Interior Spaces
- 6,144 Sq Ft Home
- Property has 3 Levels
- Dual Staircase
- Recessed Lighting
- 3 Fireplaces
- Double Sided Fireplace
- Screen For Fireplace
- Gas Fireplace
- Family Room Off Kitchen
- Formal Dining Room
Kitchen
- Eat-In Gourmet Kitchen
- Double Oven
- Cooktop
- Built-In Microwave
- Dishwasher
- Stainless Steel Appliances
- Kitchen Island
- Disposal
Flooring
- Wood
- Luxury Vinyl Plank Tile
Bedrooms and Bathrooms
- 7 Bedrooms
- Walk-In Closet
- Hydromassage or Jetted Bathtub
- Walk-in Shower
Laundry
- Laundry on upper level
- Dryer
- Washer
Outdoor Features
- Rooftop Deck
- Patio
- Porch
Schools
- Seven Locks Elementary School
- Cabin John Middle School
- Winston Churchill High School
Utilities
- Forced Air Zoned Heating and Cooling System
- Well
- Natural Gas Water Heater
- Water Conditioner is Owned
Community Details
- No Home Owners Association
- Potomac Outside Subdivision
Listing and Financial Details
- Tax Lot 8
- Assessor Parcel Number 161000860767
Map
Home Values in the Area
Average Home Value in this Area
Tax History
| Year | Tax Paid | Tax Assessment Tax Assessment Total Assessment is a certain percentage of the fair market value that is determined by local assessors to be the total taxable value of land and additions on the property. | Land | Improvement |
|---|---|---|---|---|
| 2024 | $21,618 | $1,790,633 | $0 | $0 |
| 2023 | $18,393 | $1,583,267 | $0 | $0 |
| 2022 | $11,090 | $1,375,900 | $475,300 | $900,600 |
| 2021 | $15,659 | $1,356,633 | $0 | $0 |
| 2020 | $8,350 | $1,337,367 | $0 | $0 |
| 2019 | $15,156 | $1,318,100 | $475,300 | $842,800 |
| 2018 | $15,041 | $1,307,700 | $0 | $0 |
| 2017 | $14,670 | $1,297,300 | $0 | $0 |
| 2016 | -- | $1,286,900 | $0 | $0 |
| 2015 | $13,146 | $1,277,600 | $0 | $0 |
| 2014 | $13,146 | $1,268,300 | $0 | $0 |
Property History
| Date | Event | Price | Change | Sq Ft Price |
|---|---|---|---|---|
| 06/03/2025 06/03/25 | For Sale | $2,279,000 | 0.0% | $371 / Sq Ft |
| 02/01/2014 02/01/14 | Rented | $4,995 | -6.6% | -- |
| 01/31/2014 01/31/14 | Under Contract | -- | -- | -- |
| 11/21/2013 11/21/13 | For Rent | $5,350 | -2.7% | -- |
| 11/15/2012 11/15/12 | Rented | $5,500 | +10.0% | -- |
| 11/01/2012 11/01/12 | Under Contract | -- | -- | -- |
| 09/16/2012 09/16/12 | For Rent | $5,000 | -- | -- |
Purchase History
| Date | Type | Sale Price | Title Company |
|---|---|---|---|
| Deed | -- | None Listed On Document | |
| Deed | -- | Pure Title | |
| Deed | -- | Pure Title | |
| Interfamily Deed Transfer | -- | None Available | |
| Deed | $1,299,000 | -- | |
| Deed | $1,299,000 | -- | |
| Deed | $824,500 | -- |
Mortgage History
| Date | Status | Loan Amount | Loan Type |
|---|---|---|---|
| Previous Owner | $909,300 | Purchase Money Mortgage | |
| Previous Owner | $909,300 | Purchase Money Mortgage | |
| Previous Owner | $684,889 | Purchase Money Mortgage |
Similar Homes in Bethesda, MD
Source: Bright MLS
MLS Number: MDMC2166832
APN: 10-00860767
- 8901 Charred Oak Dr
- 9024 Honeybee Ln
- 8217 Cindy Ln
- 7813 Green Twig Rd
- 7504 Glennon Dr
- 7415 Bradley Blvd
- 8129 River Rd
- 7600 Charleston Dr
- 8121 River Rd Unit 451
- 7811 Charleston Dr
- 8201 River Rd
- 9204 Redwood Ave
- 9201 Farnsworth Dr
- 8215 River Rd
- 7209 Arrowood Rd
- 7904 Quarry Ridge Way
- 8008 Rising Ridge Rd
- 8013 Rising Ridge Rd
- 8009 Rising Ridge Rd
- 7203 Barnett Rd
- 7612 Carteret Rd
- 7713 Arrowood Ct
- 7804 Lonesome Pine Ln
- 8309 Old Seven Locks Rd Unit 1
- 6925 Armat Dr
- 7501 Democracy Blvd Unit B113
- 9107 River Rd
- 7505 Democracy Blvd Unit A320
- 7505 Democracy Blvd Unit A-422
- 7505 Democracy Blvd Unit A427
- 9918 Derbyshire Ln
- 8820 Burning Tree Rd
- 7808 Turning Creek Ct
- 7530 Westlake Terrace
- 7501 Democracy Blvd Unit B-112
- 7501 Democracy Blvd
- 7501 Democracy Blvd Unit 414
- 10300 Westlake Dr Unit S404
- 6600 Boxford Way
- 10300 Westlake Dr Unit 210S
