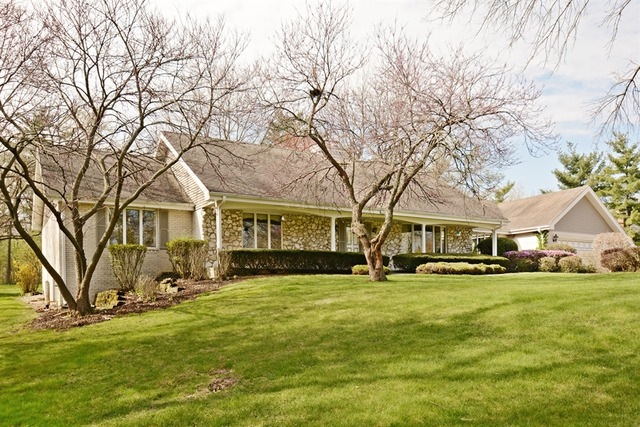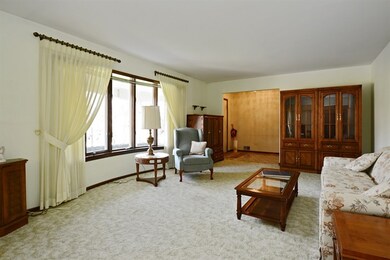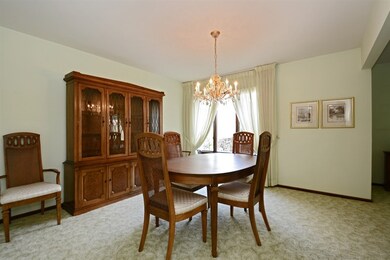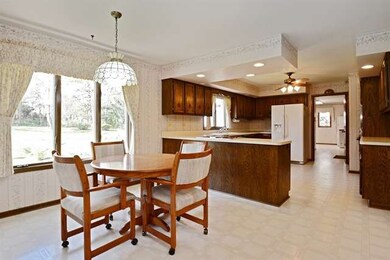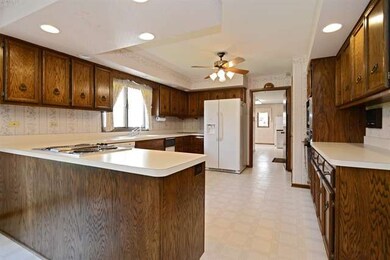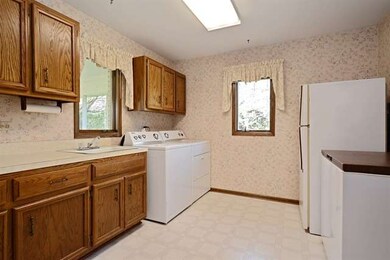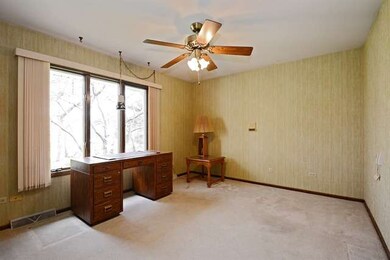
9201 W 121st St Palos Park, IL 60464
Highlights
- Horses Allowed On Property
- Deck
- Vaulted Ceiling
- Palos East Elementary School Rated A
- Wooded Lot
- Main Floor Bedroom
About This Home
As of October 2021On one of the prettiest streets in the heart of the Park this lovely ranch offers awesome curb appeal and strong bones. It's been lovingly cared for by its original family for over 30 yrs. Bring your vision and update to your own taste. It features a vaulted fam rm ceiling, master bath, kitchen open to fam rm, very large lndy/mud room, screened in porch, pergola and beautiful yard. Location, location, location!
Last Agent to Sell the Property
Reta Wegele
Coldwell Banker Residential Listed on: 04/25/2015
Last Buyer's Agent
Reta Wegele
Coldwell Banker Residential Listed on: 04/25/2015
Home Details
Home Type
- Single Family
Est. Annual Taxes
- $14,728
Year Built
- 1979
Parking
- Attached Garage
- Garage Door Opener
- Driveway
- Garage Is Owned
Home Design
- Brick Exterior Construction
- Slab Foundation
- Asphalt Shingled Roof
- Cedar
Interior Spaces
- Vaulted Ceiling
- Screened Porch
Kitchen
- Breakfast Bar
- Oven or Range
- Dishwasher
Bedrooms and Bathrooms
- Main Floor Bedroom
- Primary Bathroom is a Full Bathroom
- Bathroom on Main Level
Laundry
- Laundry on main level
- Dryer
- Washer
Unfinished Basement
- Basement Fills Entire Space Under The House
- Sub-Basement
Utilities
- Central Air
- Heating System Uses Gas
- Lake Michigan Water
Additional Features
- North or South Exposure
- Deck
- Wooded Lot
- Property is near a bus stop
- Horses Allowed On Property
Listing and Financial Details
- Senior Tax Exemptions
- Homeowner Tax Exemptions
- $6,000 Seller Concession
Ownership History
Purchase Details
Home Financials for this Owner
Home Financials are based on the most recent Mortgage that was taken out on this home.Purchase Details
Home Financials for this Owner
Home Financials are based on the most recent Mortgage that was taken out on this home.Purchase Details
Similar Homes in Palos Park, IL
Home Values in the Area
Average Home Value in this Area
Purchase History
| Date | Type | Sale Price | Title Company |
|---|---|---|---|
| Warranty Deed | $610,000 | Affinity Title Services Inc | |
| Deed | $434,000 | Attorneys Title Guaranty Fun | |
| Interfamily Deed Transfer | -- | None Available |
Mortgage History
| Date | Status | Loan Amount | Loan Type |
|---|---|---|---|
| Previous Owner | $300,000 | New Conventional |
Property History
| Date | Event | Price | Change | Sq Ft Price |
|---|---|---|---|---|
| 10/21/2021 10/21/21 | Sold | $610,000 | -2.4% | $113 / Sq Ft |
| 10/06/2021 10/06/21 | Pending | -- | -- | -- |
| 09/10/2021 09/10/21 | For Sale | $624,900 | +44.0% | $116 / Sq Ft |
| 05/21/2015 05/21/15 | Sold | $434,000 | -1.1% | $187 / Sq Ft |
| 05/04/2015 05/04/15 | Pending | -- | -- | -- |
| 04/25/2015 04/25/15 | For Sale | $439,000 | -- | $189 / Sq Ft |
Tax History Compared to Growth
Tax History
| Year | Tax Paid | Tax Assessment Tax Assessment Total Assessment is a certain percentage of the fair market value that is determined by local assessors to be the total taxable value of land and additions on the property. | Land | Improvement |
|---|---|---|---|---|
| 2024 | $14,728 | $60,000 | $16,332 | $43,668 |
| 2023 | $10,628 | $60,000 | $16,332 | $43,668 |
| 2022 | $10,628 | $35,313 | $14,154 | $21,159 |
| 2021 | $8,182 | $35,312 | $14,154 | $21,158 |
| 2020 | $8,663 | $35,312 | $14,154 | $21,158 |
| 2019 | $8,663 | $36,641 | $13,065 | $23,576 |
| 2018 | $8,405 | $36,641 | $13,065 | $23,576 |
| 2017 | $8,918 | $39,704 | $13,065 | $26,639 |
| 2016 | $10,471 | $41,786 | $10,888 | $30,898 |
| 2015 | $11,012 | $41,786 | $10,888 | $30,898 |
| 2014 | $10,886 | $41,786 | $10,888 | $30,898 |
| 2013 | -- | $42,733 | $10,888 | $31,845 |
Agents Affiliated with this Home
-
Bernadeta Szczech

Seller's Agent in 2021
Bernadeta Szczech
RE/MAX
(708) 857-1021
1 in this area
219 Total Sales
-
Christina Kunz
C
Buyer's Agent in 2021
Christina Kunz
Delta Realty, Corp.
(708) 369-0922
1 in this area
16 Total Sales
-
R
Seller's Agent in 2015
Reta Wegele
Coldwell Banker Residential
Map
Source: Midwest Real Estate Data (MRED)
MLS Number: MRD08902492
APN: 23-27-113-003-0000
- 9109 W 123rd St
- 9014 W 123rd St
- 9021 W 123rd St
- 9303 W 119th St
- 8712 W 121st St
- 12314 S 88th Ave
- 16838 91st Ave
- 9101 W 126th St
- 12521 S 90th Ave
- 12504 Southwest Hwy
- 12525 S Pawnee Rd
- 8540 W 119th St
- 13010 S 85th Ave
- 8414 W 119th St
- 19 Laughry Ln
- 26 Laughry Ln
- 12533 S Iroquois Rd
- 8322 W 123rd St
- 12620 S Kinvarra Dr
- 9901 Mission
