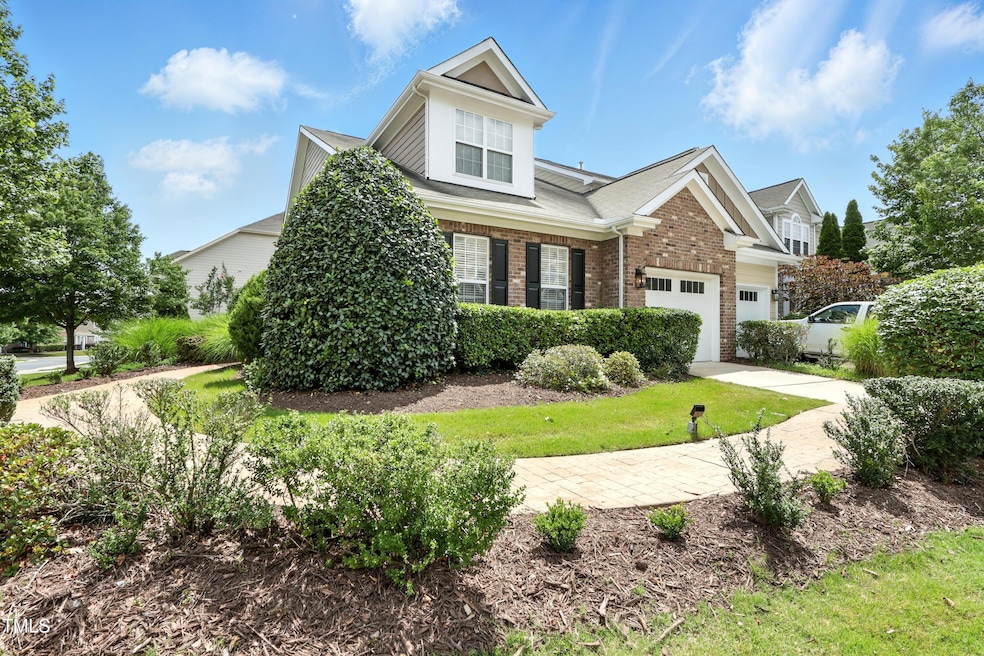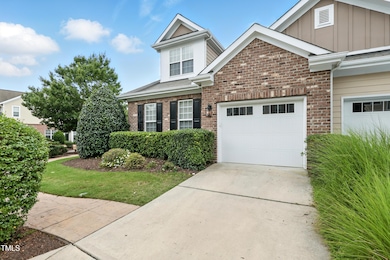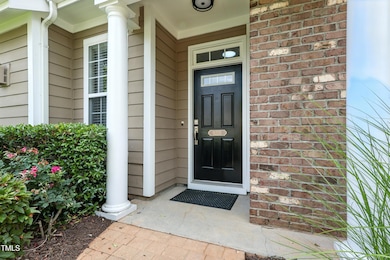
9201 Wooden Rd Raleigh, NC 27617
Brier Creek NeighborhoodEstimated payment $3,786/month
Highlights
- Fitness Center
- Clubhouse
- Wood Flooring
- Pine Hollow Middle School Rated A
- Traditional Architecture
- Main Floor Primary Bedroom
About This Home
Modern Luxury Executive Townhouse - End Unit in Prime Location
Welcome to this modern, artistic end-unit executive townhouse where upscale design meets everyday comfort. Thoughtfully designed with the primary suite featuring a trey ceiling and a second bedroom with full bath on the main level, this home is ideal for convenience, style, and flexible living.
The open layout boasts fresh paint throughout, hardwood floors downstairs, and new luxury vinyl plank upstairs. A spacious loft, dedicated office, upstairs bedroom, and an additional full bath provide room for work, guests, or hobbies—with plenty of storage to match.
Enjoy premium upgrades like under-cabinet lighting, Google Nest and smart home hubs, and new modern lighting throughout—from the entry to every room. Townhouse living offers a peace of mind and ease of ownership (ask about the HOA maintenance sheet).
Perfectly located near RTP, Raleigh, I-540, RDU Airport, shopping, hospitals, and Brier Creek Country Club, this home offers unbeatable access to the Triangle's best.
With too many thoughtful features to list, be sure to check the feature sheet—this is turnkey luxury living at its finest.
*some photos have been virtually staged*
Open House Schedule
-
Sunday, July 20, 20252:00 to 4:00 pm7/20/2025 2:00:00 PM +00:007/20/2025 4:00:00 PM +00:00Add to Calendar
Townhouse Details
Home Type
- Townhome
Est. Annual Taxes
- $4,334
Year Built
- Built in 2007
Lot Details
- 3,049 Sq Ft Lot
- Property fronts a private road
- End Unit
- 1 Common Wall
- Private Entrance
- Few Trees
- Private Yard
- Front Yard
HOA Fees
- $185 Monthly HOA Fees
Parking
- 1 Car Direct Access Garage
- Parking Accessed On Kitchen Level
- Garage Door Opener
- Additional Parking
- 2 Open Parking Spaces
Home Design
- Traditional Architecture
- Brick Veneer
- Slab Foundation
- Asphalt Roof
- Board and Batten Siding
Interior Spaces
- 2,424 Sq Ft Home
- 2-Story Property
- Sound System
- Bookcases
- Crown Molding
- Tray Ceiling
- Smooth Ceilings
- High Ceiling
- Ceiling Fan
- Recessed Lighting
- Gas Log Fireplace
- Insulated Windows
- Shutters
- Blinds
- Window Screens
- French Doors
- Entrance Foyer
- Living Room with Fireplace
- Combination Dining and Living Room
- Home Office
- Loft
- Neighborhood Views
Kitchen
- Eat-In Kitchen
- Gas Oven
- Self-Cleaning Oven
- Gas Range
- Microwave
- Plumbed For Ice Maker
- Dishwasher
- Stainless Steel Appliances
- Granite Countertops
- Quartz Countertops
- Disposal
Flooring
- Wood
- Carpet
- Ceramic Tile
Bedrooms and Bathrooms
- 3 Bedrooms
- Primary Bedroom on Main
- Walk-In Closet
- In-Law or Guest Suite
- 3 Full Bathrooms
- Primary bathroom on main floor
- Double Vanity
- Bidet
- Private Water Closet
- Soaking Tub
- Bathtub with Shower
- Walk-in Shower
- Solar Tube
Laundry
- Laundry Room
- Laundry on main level
- Washer and Electric Dryer Hookup
Home Security
- Smart Locks
- Smart Thermostat
Outdoor Features
- Covered patio or porch
- Exterior Lighting
- Rain Gutters
Schools
- Brier Creek Elementary School
- Pine Hollow Middle School
- Leesville Road High School
Utilities
- Forced Air Zoned Heating and Cooling System
- Heating System Uses Natural Gas
- Vented Exhaust Fan
- Gas Water Heater
Listing and Financial Details
- Assessor Parcel Number 0758.04-82-6590.000
Community Details
Overview
- Association fees include ground maintenance, road maintenance, storm water maintenance
- Charleston Management Association, Phone Number (919) 847-3003
- Lennox At Brier Creek Townhomes Subdivision
- Maintained Community
Amenities
- Clubhouse
Recreation
- Fitness Center
- Community Pool
Security
- Storm Doors
- Fire and Smoke Detector
Map
Home Values in the Area
Average Home Value in this Area
Tax History
| Year | Tax Paid | Tax Assessment Tax Assessment Total Assessment is a certain percentage of the fair market value that is determined by local assessors to be the total taxable value of land and additions on the property. | Land | Improvement |
|---|---|---|---|---|
| 2024 | $4,334 | $496,737 | $85,000 | $411,737 |
| 2023 | $3,891 | $355,131 | $60,000 | $295,131 |
| 2022 | $3,616 | $355,131 | $60,000 | $295,131 |
| 2021 | $3,475 | $355,131 | $60,000 | $295,131 |
| 2020 | $3,412 | $355,131 | $60,000 | $295,131 |
| 2019 | $3,324 | $285,092 | $56,000 | $229,092 |
| 2018 | $3,135 | $285,092 | $56,000 | $229,092 |
| 2017 | $2,986 | $285,092 | $56,000 | $229,092 |
| 2016 | $2,925 | $285,092 | $56,000 | $229,092 |
| 2015 | $2,923 | $280,379 | $50,000 | $230,379 |
| 2014 | -- | $280,379 | $50,000 | $230,379 |
Property History
| Date | Event | Price | Change | Sq Ft Price |
|---|---|---|---|---|
| 07/15/2025 07/15/25 | Price Changed | $585,000 | -0.8% | $241 / Sq Ft |
| 06/30/2025 06/30/25 | Price Changed | $590,000 | -0.8% | $243 / Sq Ft |
| 06/18/2025 06/18/25 | For Sale | $595,000 | -- | $245 / Sq Ft |
Purchase History
| Date | Type | Sale Price | Title Company |
|---|---|---|---|
| Quit Claim Deed | -- | None Listed On Document | |
| Quit Claim Deed | -- | None Listed On Document | |
| Warranty Deed | $294,500 | None Available | |
| Interfamily Deed Transfer | -- | None Available | |
| Warranty Deed | $321,000 | None Available |
Mortgage History
| Date | Status | Loan Amount | Loan Type |
|---|---|---|---|
| Previous Owner | $265,050 | New Conventional | |
| Previous Owner | $256,700 | New Conventional | |
| Previous Owner | $24,000 | Credit Line Revolving |
Similar Homes in Raleigh, NC
Source: Doorify MLS
MLS Number: 10103954
APN: 0758.04-82-6590-000
- 9216 Wooden Rd
- 9206 Wooden Rd
- 9207 Wooden Rd
- 9164 Wooden Rd
- 10119 Glen Autumn Rd
- 9141 Falkwood Rd
- 10112 Knotty Pine Ln
- 9327 Falkwood Rd
- 9118 Wooden Rd
- 10037 Lynnberry Place
- 9911 Lynnberry Place
- 9907 Lynnberry Place
- 9221 Calabria Dr Unit 121
- 9221 Calabria Dr Unit 116
- 9211 Calabria Dr Unit 104
- 9211 Calabria Dr Unit 117
- 10420 Sablewood Dr Unit 102
- 10510 Sablewood Dr Unit 114
- 10511 Sablewood Dr Unit 107
- 10511 Sablewood Dr Unit 110
- 9240 Bruckhaus St
- 9200 Bruckhaus St
- 9103 Triana Market Walk
- 10036 Lynnberry Place
- 10200 Crichton St
- 10041 Lynnberry Place
- 10420 Sablewood Dr Unit 102
- 10100 Donerail Way
- 9921 Horizon Overlook Dr
- 10321 Sablewood Dr Unit 106
- 11700 Arnold Palmer Dr
- 9806 Blackwell Dr
- 10210 Hillston Ridge Rd
- 9826 Grettle Ct
- 10022 Meadow Chase Dr
- 9308 Club Hill Dr
- 11549 Helmond Way Unit 107
- 9602 Heathermill Ln
- 8400 Brass Mill Ln
- 3404 Page Rd






