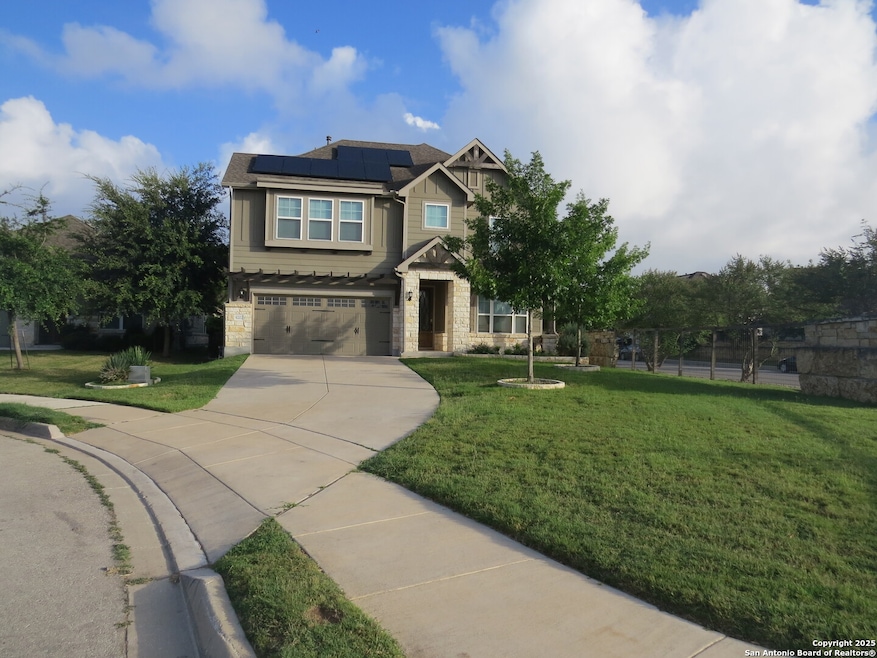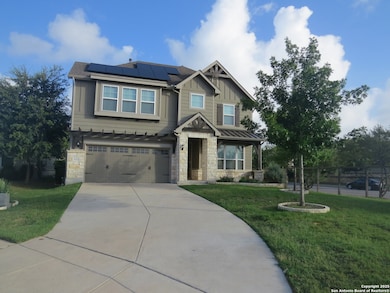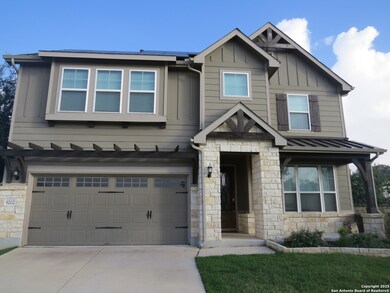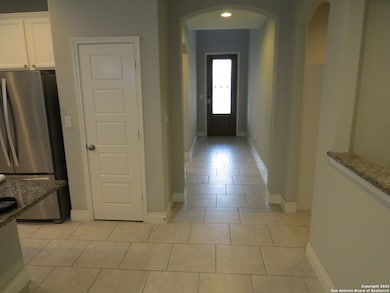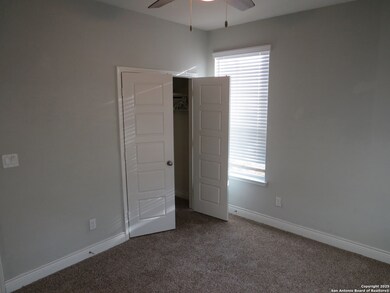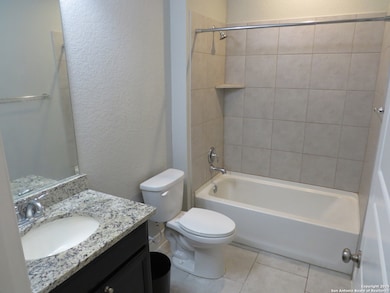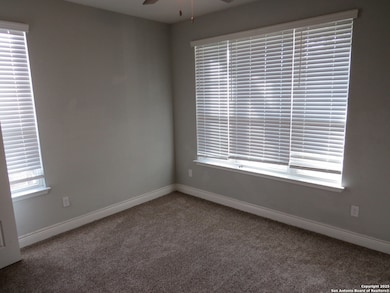9202 Oak Bud Schertz, TX 78154
Highlights
- Solid Surface Countertops
- Double Self-Cleaning Oven
- Walk-In Closet
- Ray D. Corbett Junior High School Rated A-
- Eat-In Kitchen
- Ceramic Tile Flooring
About This Home
Light And Bright 2-Story Home In The Crossvine! Nestled on a cul-de-sac lot, this beauty features 5 bedrooms and 4 full baths, a spacious living/dining combo, high ceilings, first floor primary bedroom with en suite bath, upgraded kitchen with a huge granite island, double ovens, gas cooking and walk-in pantry, large second floor family/game room, and beautiful finishes throughout. Plenty of storage space, including two storage rooms upstairs. The backyard boasts a covered patio, big lawn and stone/masonry fence, with lots of room for entertaining! Book your showing today!
Listing Agent
Jeff Bradley
Patriot Realty Listed on: 07/08/2025
Home Details
Home Type
- Single Family
Est. Annual Taxes
- $2,994
Year Built
- Built in 2019
Lot Details
- 8,886 Sq Ft Lot
Parking
- 2 Car Garage
Home Design
- Slab Foundation
- Composition Shingle Roof
Interior Spaces
- 3,070 Sq Ft Home
- 2-Story Property
- Ceiling Fan
- Chandelier
- Window Treatments
- Combination Dining and Living Room
- Washer Hookup
Kitchen
- Eat-In Kitchen
- Double Self-Cleaning Oven
- Microwave
- Ice Maker
- Dishwasher
- Solid Surface Countertops
- Disposal
Flooring
- Carpet
- Ceramic Tile
Bedrooms and Bathrooms
- 5 Bedrooms
- Walk-In Closet
- 3 Full Bathrooms
Schools
- Rose Grdn Elementary School
- Corbett Middle School
- Clemens High School
Utilities
- Central Heating and Cooling System
- Heating System Uses Natural Gas
- Gas Water Heater
- Cable TV Available
Community Details
- The Crossvine Subdivision
Listing and Financial Details
- Assessor Parcel Number 050590530050
Map
Source: San Antonio Board of REALTORS®
MLS Number: 1882067
APN: 05059-053-0050
- 9212 Canopy Bend
- 9032 Curling Post
- 8920 Curling Post
- 3116 Pencil Cholla
- 9429 Chatside
- 9409 Chatside
- 9405 Chatside
- 9410 Chatside
- 9406 Chatside
- 3213 Pencil Cholla
- 11904 Trail Hollow
- 12008 Ivy Post
- 11909 Trail Hollow
- 11922 Lofted Bloom
- 8101 Chalk Trace
- 8013 Trail Grant
- 11926 Lofted Bloom
- 8096 Coral Draw
- 12209 Moon Pool
- 12235 Moon Pool
- 11635 Chalk Stem
- 9113 Sunpool
- 10330 Owl Woods
- 9120 E Fm 1518 N
- 11612 Hollering Pass
- 9903 Arches Valley
- 12322 Erstein Valley
- 12110 Kruth Point
- 10237 Metz Valley
- 9821 Selestat Point
- 10254 Metz Valley
- 9827 Selestat Point
- 12832 Bay Mare Ln
- 10460 Dakota River
- 9850 Red Iron Creek
- 10407 Queensland Way
- 10106 Macarthur Way
- 10415 Brisbane River
- 10707 Sweepback Trail
- 6830 Willow Landing
