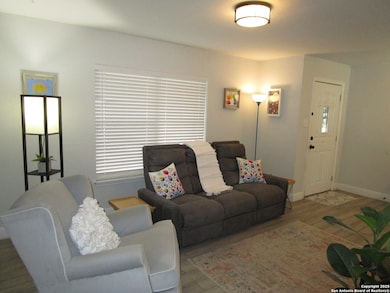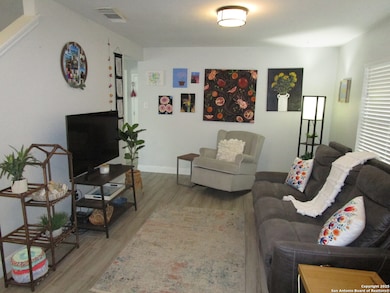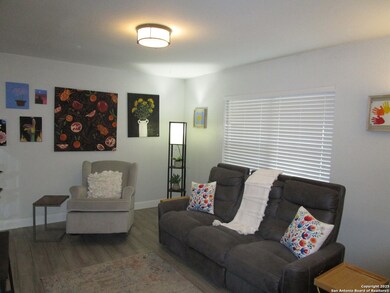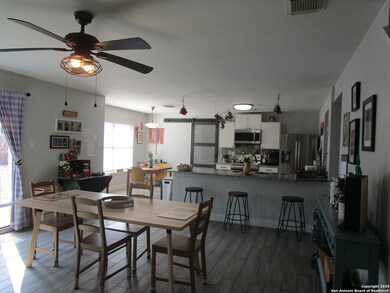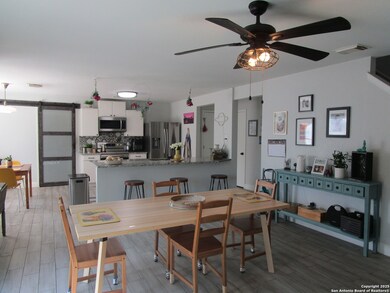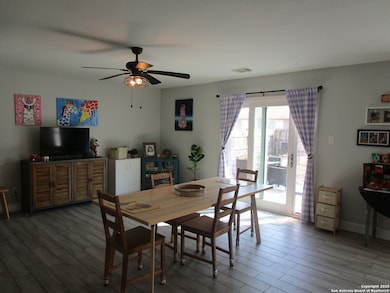9204 Centro Bonito San Antonio, TX 78245
Westlakes NeighborhoodHighlights
- Loft
- Double Pane Windows
- Central Heating and Cooling System
- Walk-In Pantry
- Ceramic Tile Flooring
- Combination Dining and Living Room
About This Home
Well maintained home located in well established neighborhood, features include island kitchen, granite counter tops, walkin pantry, ceramic tile on first floor, lots more to see, conveinent to all major shopping along Hwy 151/Loop 410 and Alamo Ranch, Hospitals, Sea World and great entertainment minutes away. Tenant will pay the 1st $50.00 of repairs.
Listing Agent
Rey Garza
Rey Garza Real Estate Listed on: 03/03/2025
Home Details
Home Type
- Single Family
Est. Annual Taxes
- $4,694
Year Built
- Built in 2001
Lot Details
- Fenced
Parking
- 2 Car Garage
Home Design
- Brick Exterior Construction
- Slab Foundation
- Composition Roof
- Roof Vent Fans
Interior Spaces
- 2,144 Sq Ft Home
- 2-Story Property
- Ceiling Fan
- Double Pane Windows
- Window Treatments
- Combination Dining and Living Room
- Loft
- Fire and Smoke Detector
Kitchen
- Walk-In Pantry
- Stove
- Microwave
- Dishwasher
- Disposal
Flooring
- Carpet
- Ceramic Tile
Bedrooms and Bathrooms
- 3 Bedrooms
Laundry
- Dryer
- Washer
Schools
- Hatchetele Elementary School
- Pease Middle School
- Stevens High School
Utilities
- Central Heating and Cooling System
- Electric Water Heater
Community Details
- El Sendero Subdivision
Listing and Financial Details
- Rent includes fees
- Assessor Parcel Number 158490050240
- Seller Concessions Offered
Map
Source: San Antonio Board of REALTORS®
MLS Number: 1846680
APN: 15849-005-0240
- 535 Centro Hermosa
- 9110 Centro Grande
- 734 Sawtooth Dr
- 9319 Longmire Trace
- 401 Centroloma St
- 314 Tres Caminos
- 638 Las Puertas
- 9014 Camino Rey
- 335 Shadbush St
- 9616 Sugarloaf Dr
- 1206 Hunters Plane
- 9031 Gibbons Trace
- 327 Redbud Trace
- 9127 Sycamore Cove
- 9018 Indigo Lake
- 310 Butternut Blvd
- 1019 Cloverbrook St
- 242 Butternut Blvd
- 234 Butternut Blvd
- 227 Spruce Breeze
- 534 Hunt Ln
- 9310 Longmire Trace
- 702 Shorleaf
- 306 Delbert Dr
- 10102 Ingram Rd
- 718 Cormorant
- 1003 Scaup Ct
- 10018 Ingram Rd
- 9806 Cascade Valley St
- 1335 Big Lake
- 207 Canoga Park Dr
- 1419 Hunters Plane
- 9003 Vista Dr W
- 1455 Cable Ranch Rd
- 9219 Vista Dr W
- 9311 Vista Dr W
- 15 Autumn Pass
- 1431 Cable Ranch Rd
- 1027 Canadian Goose
- 1443 Hunters Plane

