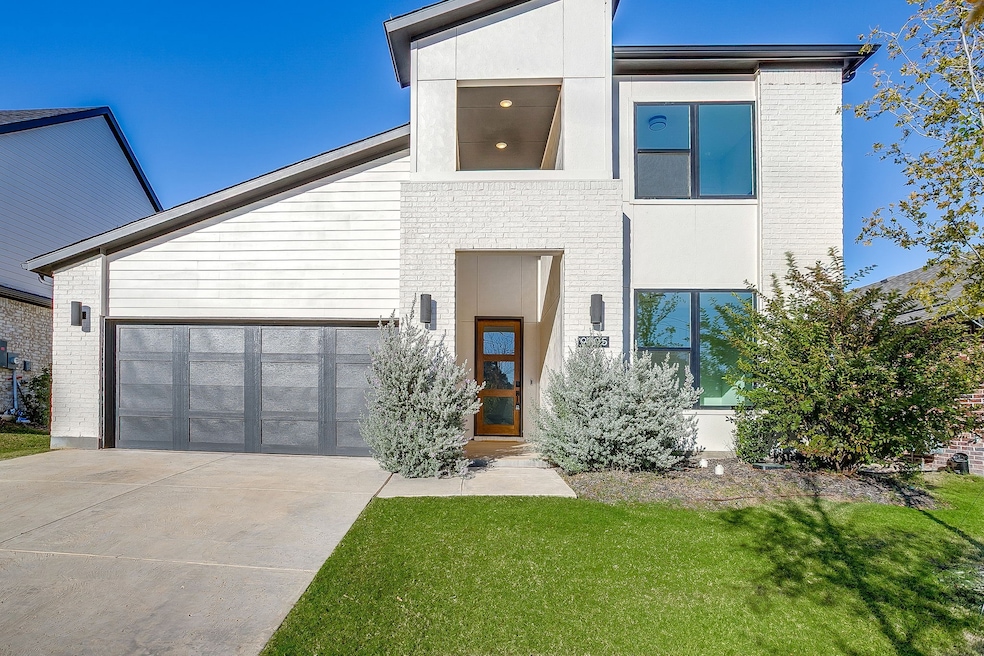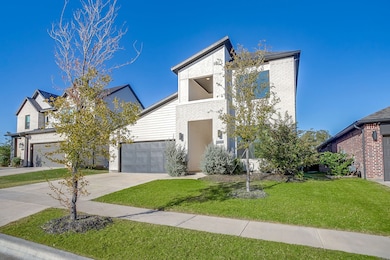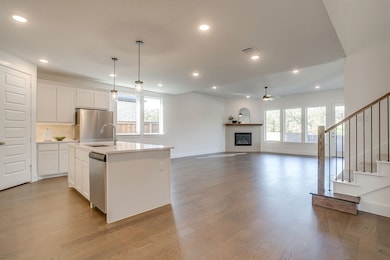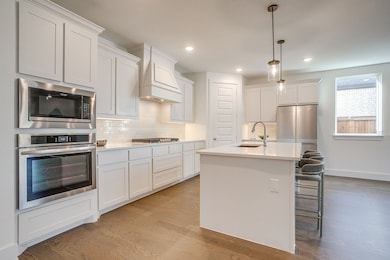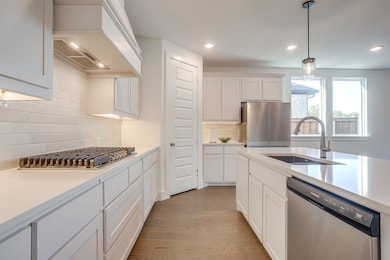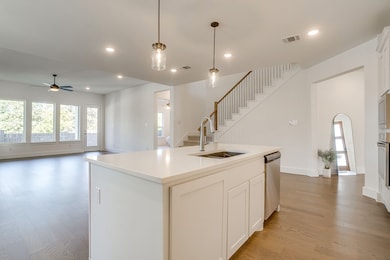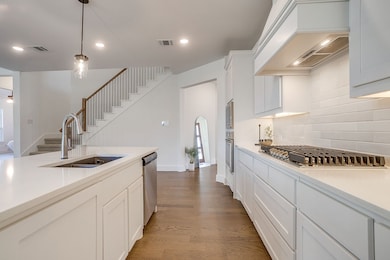9205 Cooper Ct North Richland Hills, TX 76182
Highlights
- Covered Patio or Porch
- 2 Car Attached Garage
- Gas Fireplace
- W.A. Porter Elementary School Rated A-
- Ceramic Tile Flooring
About This Home
Welcome to 9205 Cooper Court, a beautifully maintained home tucked into one of North Richland Hills most convenient and sought after areas. This property offers easy access to shopping, dining, and major routes, and is positioned within a highly regarded school lineup: WA Porter Elementary, Smithfield Middle, and Birdville High. Step inside to a bright, open layout that feels warm and inviting from the moment you enter. The spacious primary suite is located on the main floor, along with a second downstairs bedroom that's perfect for guest, multigenerational living, or nursery use. A large, light filled office sits toward the front of the home, ideal for work or study. The heart of the home is the beautiful open kitchen, featuring generous counter space, a large island, and a seamless flow into the living room. Natural light pours through the windows, creating a beautiful space for entertaining and gathering the family. Upstairs there is plenty of space with 2 bedrooms and a large second living area. This home combines thoughtful design with a prime location, truly a standout in NRH.
Listing Agent
League Real Estate Brokerage Phone: 817-523-9113 License #0732587 Listed on: 11/05/2025

Home Details
Home Type
- Single Family
Est. Annual Taxes
- $15,384
Year Built
- Built in 2023
HOA Fees
- $8 Monthly HOA Fees
Parking
- 2 Car Attached Garage
- Front Facing Garage
- Single Garage Door
- Garage Door Opener
Home Design
- Brick Exterior Construction
- Composition Roof
Interior Spaces
- 3,215 Sq Ft Home
- 2-Story Property
- Gas Fireplace
- Living Room with Fireplace
- Washer and Dryer Hookup
Kitchen
- Gas Cooktop
- Microwave
- Dishwasher
- Disposal
Flooring
- Carpet
- Ceramic Tile
- Luxury Vinyl Plank Tile
Bedrooms and Bathrooms
- 4 Bedrooms
- 3 Full Bathrooms
Schools
- Porter Elementary School
- Birdville High School
Additional Features
- Covered Patio or Porch
- 5,489 Sq Ft Lot
- Gas Water Heater
Listing and Financial Details
- Residential Lease
- Property Available on 11/6/25
- Tenant pays for all utilities
- 12 Month Lease Term
- Legal Lot and Block 3 / 2
- Assessor Parcel Number 43032314
Community Details
Overview
- Bailey Yandell, Ltd A Texas Association
- Rumfield Estates Subdivision
Pet Policy
- No Pets Allowed
Map
Source: North Texas Real Estate Information Systems (NTREIS)
MLS Number: 21105271
APN: 43032314
- 7321 Fallen Oak Dr
- 3317 S Riley Ct
- 8966 Hialeah Cir S
- 3512 Osprey Dr
- TBD Kirk Ln
- 616A Plan at Adkins Park - 70'
- 655A Plan at Adkins Park - 70'
- 634A Plan at Adkins Park - 70'
- 585A Plan at Adkins Park - 70'
- 620A Plan at Adkins Park - 70'
- 625A Plan at Adkins Park - 70'
- 650A Plan at Adkins Park - 70'
- 586A Plan at Adkins Park - 70'
- 617A Plan at Adkins Park - 70'
- 651A Plan at Adkins Park - 70'
- 566A Plan at Adkins Park - 70'
- 519A Plan at Adkins Park - 70'
- 618A Plan at Adkins Park - 70'
- 656A Plan at Adkins Park - 70'
- 619A Plan at Adkins Park - 70'
- 3317 S Riley Ct
- 9113 Trail Wood Dr
- 8966 Hialeah Cir S
- 713 Paul Dr
- 716 Bridget Way
- 8629 Crestview Dr
- 3424 Dillon Ct
- 8516 Freedom Way
- 9129 Nob Hill Dr
- 7020 Stonybrooke Dr
- 7213 W Nirvana Cir
- 752 Aspen Ct
- 7129 Stone Villa Cir
- 724 Toni Dr
- 3103 River Bend Dr
- 6903 Kara Place
- 8408 Crystal Ln
- 8309 Odell St
- 9316 Kendall Ln
- 7036 Crabtree Ln
