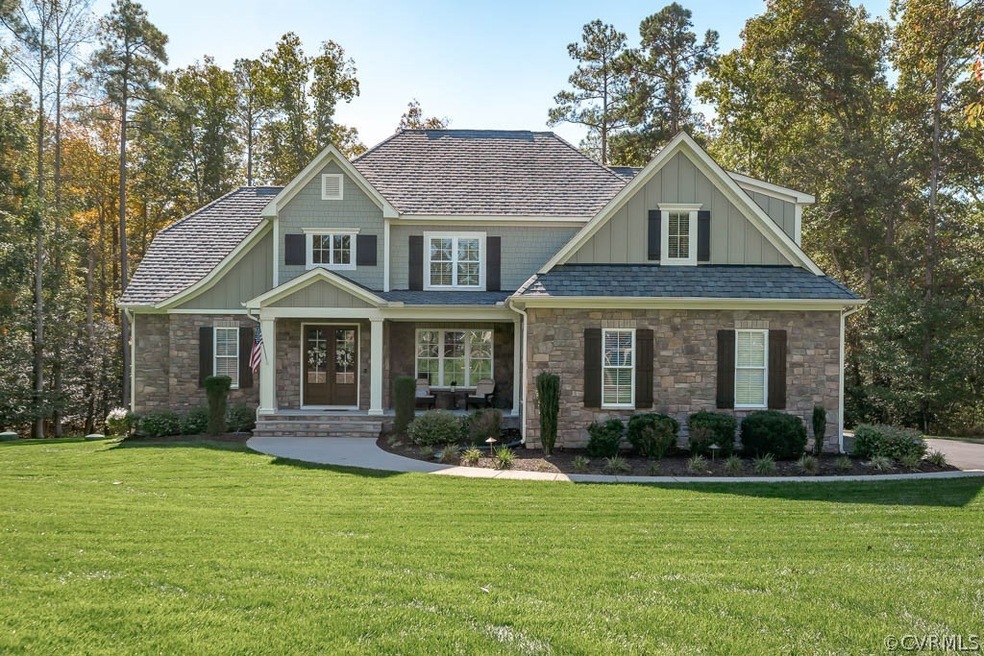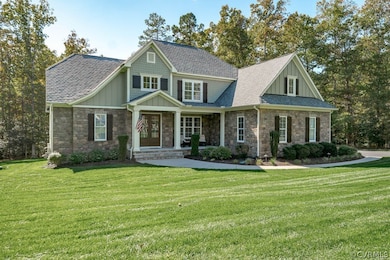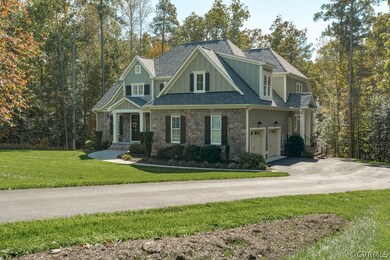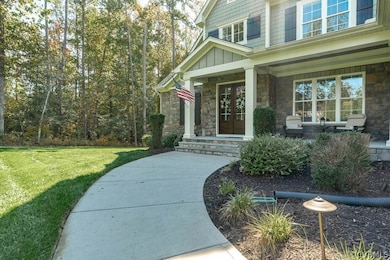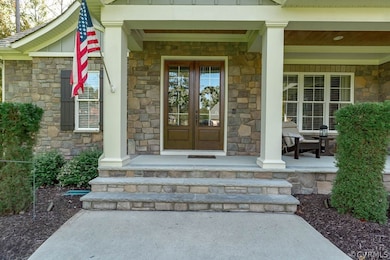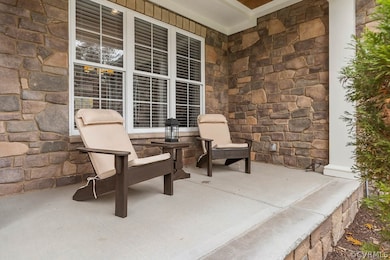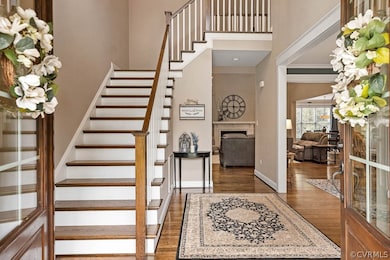
9207 Barrows Ridge Ct Chesterfield, VA 23838
The Highlands NeighborhoodHighlights
- Water Access
- ENERGY STAR Certified Homes
- Clubhouse
- Outdoor Pool
- Craftsman Architecture
- Wood Flooring
About This Home
As of November 2022You do not want to miss this custom built beautiful Perkinson Homes house in the lovely Woodland Pond. This home checks all of the boxes from the immaculate curb appeal featuring meticulously maintained landscaping to the inside boasting first floor living at its finest. Upon entering you will be blown away by the front porch perfect for your morning cup of coffee. Key features of this home you do not want to miss are first floor primary en suite, a two story living room, an additional full bathroom on the first level, a pantry, beautiful back porch with fire place, laundry room, a mudroom plus an office that could be used as an additional first floor bedroom if needed. The second level has 3 additional bedrooms all with great sized closets, two full bathrooms and a bonus room with space for everyone to spread out! The beautiful eat in kitchen has an oversized island, beautiful granite counter tops. But wait there's more- there's a lovely dining room perfect for hosting and entertaining and an office! The private backyard will make you want to spend all of your time out there enjoying the hardscape patio and enjoying the park like setting!
Last Agent to Sell the Property
Liz Moore & Associates Brokerage Email: lizmoore@lizmoore.com License #0225222952 Listed on: 10/20/2022

Home Details
Home Type
- Single Family
Est. Annual Taxes
- $5,642
Year Built
- Built in 2014
Lot Details
- 2.06 Acre Lot
- Cul-De-Sac
- Zoning described as R15
HOA Fees
- $15 Monthly HOA Fees
Parking
- 2 Car Attached Garage
- Garage Door Opener
Home Design
- Craftsman Architecture
- Frame Construction
- HardiePlank Type
- Stone
Interior Spaces
- 3,525 Sq Ft Home
- 2-Story Property
- Ceiling Fan
- 2 Fireplaces
- Wood Burning Fireplace
- Stone Fireplace
- Gas Fireplace
- Dining Area
- Crawl Space
- Granite Countertops
Flooring
- Wood
- Partially Carpeted
- Ceramic Tile
Bedrooms and Bathrooms
- 4 Bedrooms
- Primary Bedroom on Main
- 4 Full Bathrooms
- Double Vanity
Eco-Friendly Details
- ENERGY STAR Certified Homes
Outdoor Features
- Outdoor Pool
- Water Access
- Walking Distance to Water
- Front Porch
Schools
- Gates Elementary School
- Matoaca Middle School
- Matoaca High School
Utilities
- Forced Air Zoned Heating and Cooling System
- Heating System Uses Natural Gas
- Septic Tank
Listing and Financial Details
- Tax Lot 23
- Assessor Parcel Number 757-64-94-88-600-000
Community Details
Overview
- Woodland Pond Subdivision
Amenities
- Common Area
- Clubhouse
Recreation
- Community Pool
Ownership History
Purchase Details
Home Financials for this Owner
Home Financials are based on the most recent Mortgage that was taken out on this home.Purchase Details
Home Financials for this Owner
Home Financials are based on the most recent Mortgage that was taken out on this home.Similar Homes in Chesterfield, VA
Home Values in the Area
Average Home Value in this Area
Purchase History
| Date | Type | Sale Price | Title Company |
|---|---|---|---|
| Bargain Sale Deed | $765,000 | Fidelity National Title | |
| Warranty Deed | $512,000 | -- |
Mortgage History
| Date | Status | Loan Amount | Loan Type |
|---|---|---|---|
| Previous Owner | $313,000 | New Conventional |
Property History
| Date | Event | Price | Change | Sq Ft Price |
|---|---|---|---|---|
| 11/30/2022 11/30/22 | Sold | $765,000 | +2.0% | $217 / Sq Ft |
| 11/12/2022 11/12/22 | Pending | -- | -- | -- |
| 10/20/2022 10/20/22 | For Sale | $750,000 | +46.5% | $213 / Sq Ft |
| 02/17/2015 02/17/15 | Sold | $512,000 | -3.5% | $152 / Sq Ft |
| 01/10/2015 01/10/15 | Pending | -- | -- | -- |
| 12/15/2013 12/15/13 | For Sale | $530,564 | -- | $158 / Sq Ft |
Tax History Compared to Growth
Tax History
| Year | Tax Paid | Tax Assessment Tax Assessment Total Assessment is a certain percentage of the fair market value that is determined by local assessors to be the total taxable value of land and additions on the property. | Land | Improvement |
|---|---|---|---|---|
| 2025 | $6,318 | $707,100 | $102,500 | $604,600 |
| 2024 | $6,318 | $680,700 | $102,500 | $578,200 |
| 2023 | $5,955 | $654,400 | $102,500 | $551,900 |
| 2022 | $5,642 | $613,300 | $102,500 | $510,800 |
| 2021 | $5,333 | $556,600 | $100,500 | $456,100 |
| 2020 | $5,218 | $549,300 | $98,500 | $450,800 |
| 2019 | $5,095 | $536,300 | $95,500 | $440,800 |
| 2018 | $5,170 | $544,200 | $95,500 | $448,700 |
| 2017 | $4,785 | $498,400 | $95,500 | $402,900 |
| 2016 | $4,679 | $487,400 | $95,500 | $391,900 |
| 2015 | $4,919 | $509,800 | $95,500 | $414,300 |
| 2014 | $888 | $92,500 | $92,500 | $0 |
Agents Affiliated with this Home
-

Seller's Agent in 2022
Justine Rice
Liz Moore & Associates
(804) 335-7588
6 in this area
164 Total Sales
-

Buyer's Agent in 2022
Angie Nadeau
The Hogan Group Real Estate
(804) 525-8164
1 in this area
92 Total Sales
-

Seller's Agent in 2015
Sherry Gilliam
Shaheen Ruth Martin & Fonville
(804) 305-0662
5 in this area
93 Total Sales
Map
Source: Central Virginia Regional MLS
MLS Number: 2228702
APN: 757-64-94-88-600-000
- 11430 Avocet Dr
- 11407 Timber Point Dr
- 8707 Taylor Landing Place
- 11960 Nash Rd
- 11931 Dunvegan Ct
- 9106 Avocet Ct
- 12012 Buckrudy Terrace
- 12024 Buckrudy Terrace
- 12030 Buckrudy Terrace
- 8618 Brechin Ln
- 11221 Rabbit Ridge Rd
- 12054 Buckrudy Terrace
- 11320 Glendevon Rd
- 8500 Brechin Ln
- 10910 Lesser Scaup Landing
- 10711 Old Squaws Ln
- 12618 Capernwray Terrace
- 12613 Capernwray Terrace
- 8713 Mckibben Dr
- 8413 Chandon Ct
