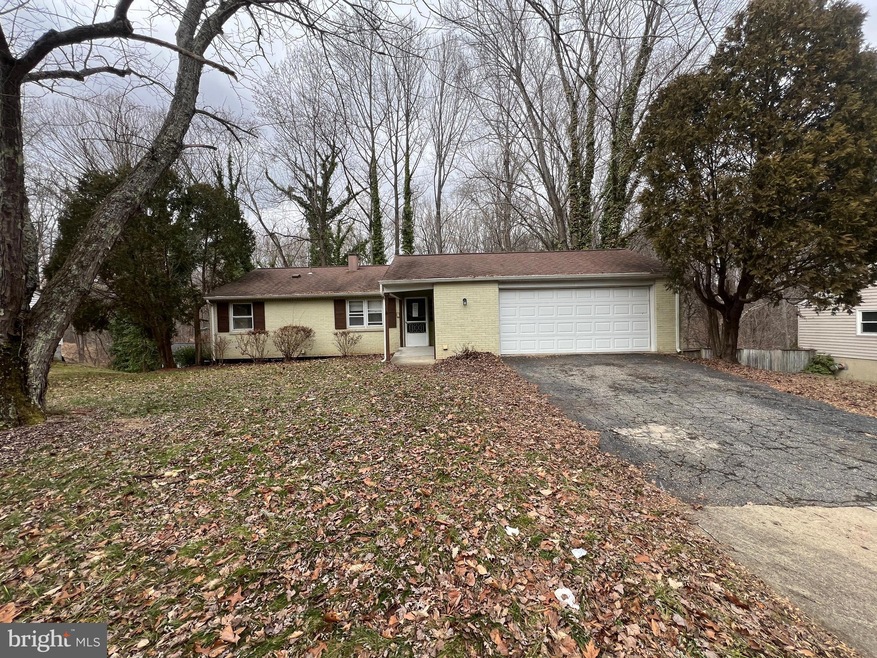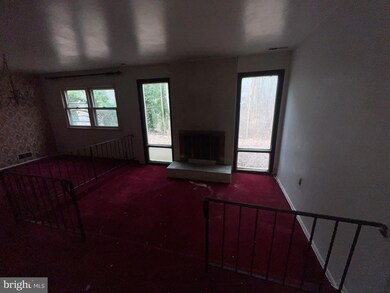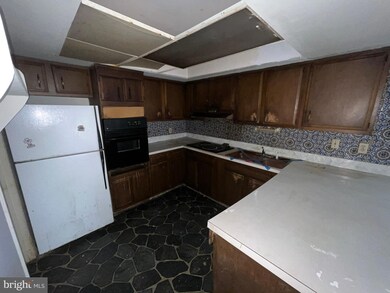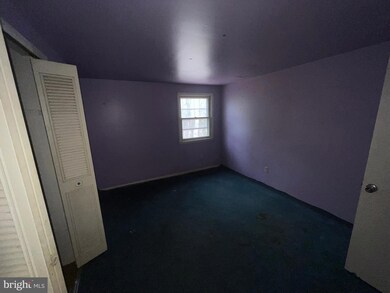
9207 Midland Turn Upper Marlboro, MD 20772
Highlights
- Rambler Architecture
- No HOA
- Forced Air Heating and Cooling System
- 1 Fireplace
- 2 Car Attached Garage
About This Home
As of May 2024Sold as-is. Great Opportunity to Own this Rambler in Marlton. Fully Finished Lower Level, Fireplace, 2 car garage backing to Woods for Privacy.
Last Agent to Sell the Property
RE/MAX Distinctive Real Estate, Inc. Listed on: 02/03/2024

Home Details
Home Type
- Single Family
Est. Annual Taxes
- $3,630
Year Built
- Built in 1970
Lot Details
- 0.36 Acre Lot
- Property is zoned RR
Parking
- 2 Car Attached Garage
- Front Facing Garage
Home Design
- Rambler Architecture
- Block Foundation
- Frame Construction
Interior Spaces
- 1,868 Sq Ft Home
- Property has 2 Levels
- 1 Fireplace
- Finished Basement
Bedrooms and Bathrooms
- 3 Main Level Bedrooms
Utilities
- Forced Air Heating and Cooling System
- Natural Gas Water Heater
Community Details
- No Home Owners Association
- Marlton Subdivision
Listing and Financial Details
- Tax Lot 8
- Assessor Parcel Number 17151759620
Ownership History
Purchase Details
Home Financials for this Owner
Home Financials are based on the most recent Mortgage that was taken out on this home.Purchase Details
Purchase Details
Similar Homes in Upper Marlboro, MD
Home Values in the Area
Average Home Value in this Area
Purchase History
| Date | Type | Sale Price | Title Company |
|---|---|---|---|
| Deed | $332,500 | Crown Title | |
| Trustee Deed | $355,000 | None Listed On Document | |
| Deed | $53,000 | -- |
Mortgage History
| Date | Status | Loan Amount | Loan Type |
|---|---|---|---|
| Previous Owner | $472,500 | Reverse Mortgage Home Equity Conversion Mortgage | |
| Previous Owner | $134,000 | New Conventional |
Property History
| Date | Event | Price | Change | Sq Ft Price |
|---|---|---|---|---|
| 07/04/2025 07/04/25 | Price Changed | $420,000 | -1.2% | $151 / Sq Ft |
| 06/17/2025 06/17/25 | Price Changed | $425,000 | -2.3% | $152 / Sq Ft |
| 05/20/2025 05/20/25 | Price Changed | $435,000 | -1.1% | $156 / Sq Ft |
| 03/26/2025 03/26/25 | For Sale | $439,900 | +32.3% | $158 / Sq Ft |
| 05/03/2024 05/03/24 | Sold | $332,500 | 0.0% | $178 / Sq Ft |
| 04/10/2024 04/10/24 | Pending | -- | -- | -- |
| 03/05/2024 03/05/24 | Price Changed | $332,500 | -5.0% | $178 / Sq Ft |
| 02/03/2024 02/03/24 | For Sale | $350,000 | -- | $187 / Sq Ft |
Tax History Compared to Growth
Tax History
| Year | Tax Paid | Tax Assessment Tax Assessment Total Assessment is a certain percentage of the fair market value that is determined by local assessors to be the total taxable value of land and additions on the property. | Land | Improvement |
|---|---|---|---|---|
| 2024 | $5,559 | $347,267 | $0 | $0 |
| 2023 | $4,214 | $326,433 | $0 | $0 |
| 2022 | $4,007 | $305,600 | $92,300 | $213,300 |
| 2021 | $1,966 | $295,467 | $0 | $0 |
| 2020 | $3,787 | $285,333 | $0 | $0 |
| 2019 | $3,699 | $275,200 | $101,100 | $174,100 |
| 2018 | $3,565 | $259,500 | $0 | $0 |
| 2017 | $3,452 | $243,800 | $0 | $0 |
| 2016 | -- | $228,100 | $0 | $0 |
| 2015 | $3,011 | $226,667 | $0 | $0 |
| 2014 | $3,011 | $225,233 | $0 | $0 |
Agents Affiliated with this Home
-
Sam Gupta

Seller's Agent in 2025
Sam Gupta
EXP Realty, LLC
(214) 476-2856
1 in this area
436 Total Sales
-
Tyler Freiheit

Seller's Agent in 2024
Tyler Freiheit
RE/MAX
(703) 407-7288
1 in this area
136 Total Sales
Map
Source: Bright MLS
MLS Number: MDPG2102966
APN: 15-1759620
- 9302 Fairhaven Ave
- 9302 Berrybrook Place
- 9306 Southmoor Ct
- 11919 Berrybrook Terrace
- 9318 Fairhaven Ave
- 8636 Binghampton Place
- 11810 Fairgreen Ln
- 12507 Woodstock Dr E
- 8621 Binghampton Place
- 9083 Florin Way
- 8610 Monmouth Dr
- 9001 Cheval Ln
- 9429 Fairhaven Ave
- 9710 Muirfield Dr
- 9709 Tam o Shanter Dr
- 12719 Town Center Way
- 0 Heathermore Blvd Unit MDPG2132402
- 0 Trumps Hill Rd Unit MDPG2145194
- 0 Trumps Hill Rd Unit MDPG2125080
- 12118 Sand Wedge Ln






