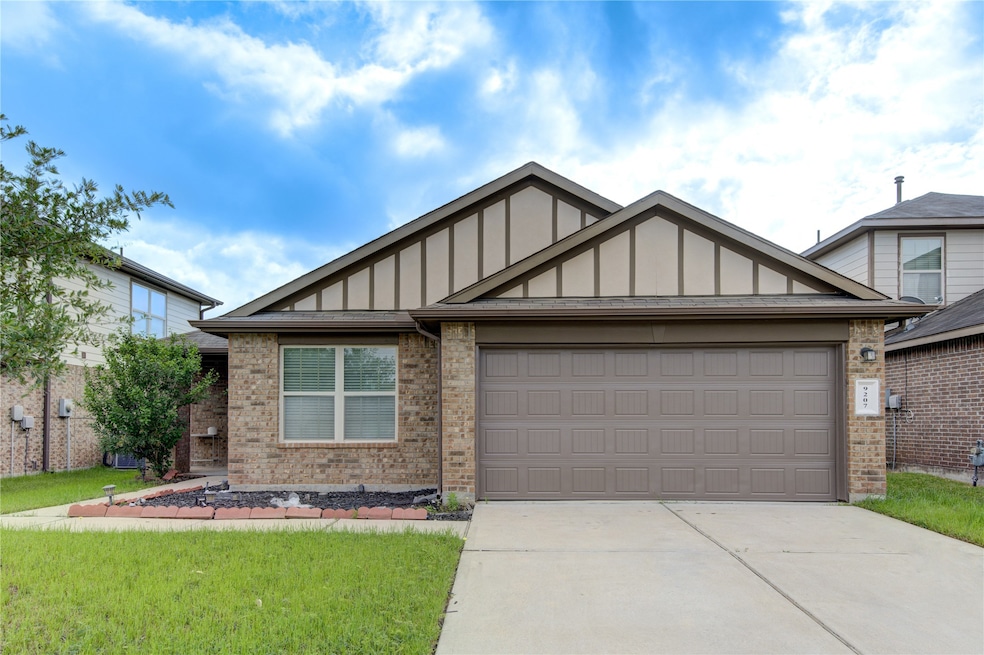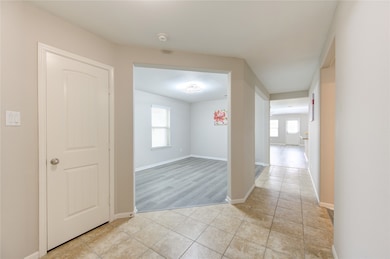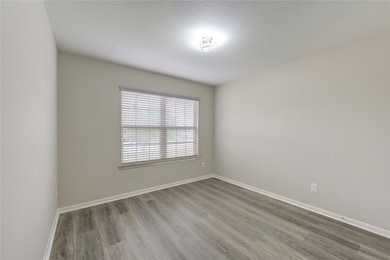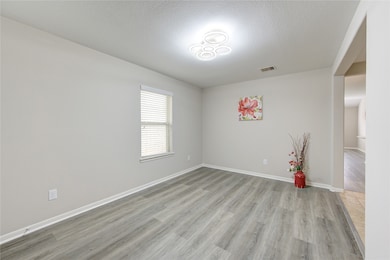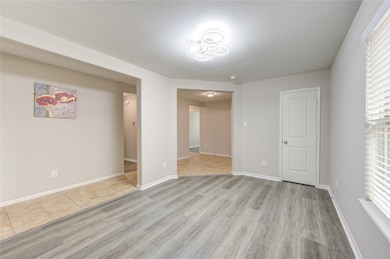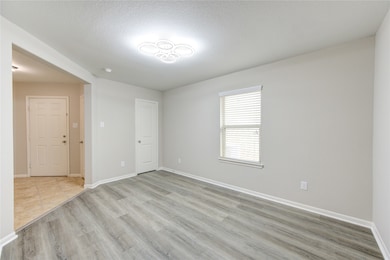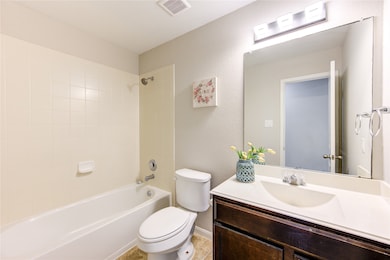9207 Ranch Ridge Ln Richmond, TX 77407
Grand Mission Neighborhood
4
Beds
2
Baths
2,032
Sq Ft
5,750
Sq Ft Lot
Highlights
- Popular Property
- 2 Car Attached Garage
- 1-Story Property
- William B. Travis High School Rated A
- Central Heating and Cooling System
- 3-minute walk to Mission Trace Community Association
About This Home
Beautiful one story 4 bed rooms and 2 baths home, new flooring, ready to move in. Granite counter tops in kitchen. Kitchen Opened to the Family Room. It's close to everything in this location with quick access to Grand Pkwy, Hwy 90, and Westpark tollway. Zoned to Outstanding schools!
Home Details
Home Type
- Single Family
Est. Annual Taxes
- $5,146
Year Built
- Built in 2014
Lot Details
- 5,750 Sq Ft Lot
Parking
- 2 Car Attached Garage
Interior Spaces
- 2,032 Sq Ft Home
- 1-Story Property
Kitchen
- <<microwave>>
- Dishwasher
- Disposal
Bedrooms and Bathrooms
- 4 Bedrooms
- 2 Full Bathrooms
Schools
- Patterson Elementary School
- Crockett Middle School
- Travis High School
Utilities
- Central Heating and Cooling System
- Heating System Uses Gas
Listing and Financial Details
- Property Available on 7/12/25
- Long Term Lease
Community Details
Overview
- Mission Trace Subdivision
Pet Policy
- Call for details about the types of pets allowed
- Pet Deposit Required
Map
Source: Houston Association of REALTORS®
MLS Number: 93961458
APN: 5048-02-006-0120-907
Nearby Homes
- 9303 Claystone Ln
- 17834 Royal Breccia Ln
- 17835 Planters Path Ln
- 17719 Rose Summit Ln
- 17818 Strolling Stream Ln
- 18019 Dalton Shadow Ln
- 9519 Wedgewood Colony Ct
- 8719 Sunrise Terrace Ln
- 9407 Mineral Rock Ln
- 17618 Carnation Glen Dr
- 18303 Red Dahlia Rd
- 18307 Red Dahlia Rd
- 18411 Red Dahlia Rd
- 18415 Red Dahlia Rd
- 9403 Sweet Palm St
- 9303 Daisy Valley Dr
- 9327 Sweet Palm St
- 9311 Daisy Valley Dr
- 9307 Daisy Valley Dr
- 17918 Carnation Glen Dr
- 9422 Limestone Ranch Ln
- 8907 Butterstone Ridge Ln
- 18215 Sonora Brook Ln
- 18123 Almond Place Ln
- 18326 Trace Pointe Ln
- 8811 Fm 1464 Rd Unit 3102
- 8811 Fm 1464 Rd Unit 6202
- 8811 Fm 1464 Rd Unit 4102
- 8811 Fm 1464 Rd Unit 6302
- 8811 Fm 1464 Rd Unit 3202
- 8811 Fm 1464 Rd Unit 1202
- 8811 Fm 1464 Rd Unit 1302
- 8811 Fm 1464 Rd Unit 3101
- 8811 Fm 1464 Rd Unit 3208
- 8811 Fm 1464 Rd Unit 2309
- 8811 Fm 1464 Rd Unit 3103
- 8811 Fm 1464 Rd Unit 3204
- 8811 Fm 1464 Rd Unit 4204
- 8811 Fm 1464 Rd Unit 7104
- 8811 Fm 1464 Rd Unit 5204
