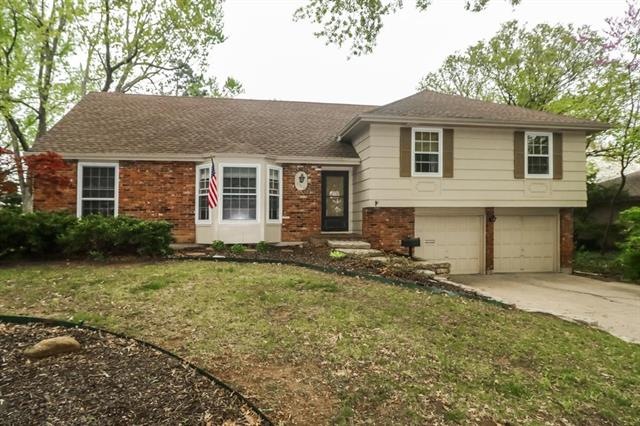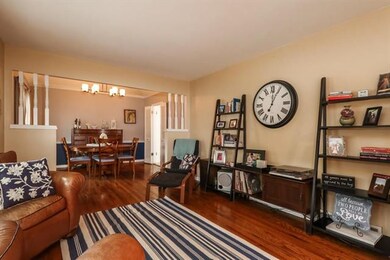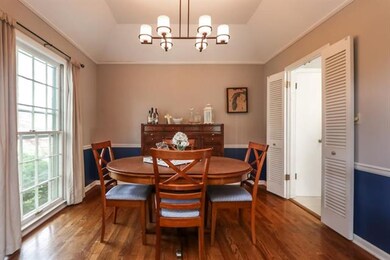
9209 Lowell Ave Overland Park, KS 66212
Glenwood Business District NeighborhoodHighlights
- Vaulted Ceiling
- Traditional Architecture
- Granite Countertops
- John Diemer Elementary School Rated A-
- Wood Flooring
- Formal Dining Room
About This Home
As of June 2019Beautiful Home with Hardwoods Galore and Loads of Natural Light! Fresh Interior Paint & New Floor Tile and Backsplash in Kitchen. Entertaining is Easy Here with the Formal Dining and Living Rooms Plus Room for Overflow into the Family Room with Fireplace and New Mantle. Step Out to the Private Backyard for Dinner Al Fresco. Home Backs East! Extra Deep Garage is Perfect for a Shop or Just More Room to Store the Toys. Just Blocks from Shops at 92nd & Metcalf! Room Sizes are Approximate.
Last Agent to Sell the Property
Real Broker, LLC License #SP00221834 Listed on: 04/26/2019

Home Details
Home Type
- Single Family
Est. Annual Taxes
- $2,443
Year Built
- Built in 1963
Lot Details
- 8,367 Sq Ft Lot
- Aluminum or Metal Fence
- Many Trees
Parking
- 2 Car Attached Garage
- Front Facing Garage
- Garage Door Opener
Home Design
- Traditional Architecture
- Split Level Home
- Composition Roof
- Wood Siding
Interior Spaces
- 1,562 Sq Ft Home
- Wet Bar: Hardwood, Ceramic Tiles, Shower Only, Ceiling Fan(s), Pantry, Fireplace
- Built-In Features: Hardwood, Ceramic Tiles, Shower Only, Ceiling Fan(s), Pantry, Fireplace
- Vaulted Ceiling
- Ceiling Fan: Hardwood, Ceramic Tiles, Shower Only, Ceiling Fan(s), Pantry, Fireplace
- Skylights
- Shades
- Plantation Shutters
- Drapes & Rods
- Family Room with Fireplace
- Formal Dining Room
- Partial Basement
- Laundry in Garage
Kitchen
- Eat-In Kitchen
- Electric Oven or Range
- Granite Countertops
- Laminate Countertops
- Disposal
Flooring
- Wood
- Wall to Wall Carpet
- Linoleum
- Laminate
- Stone
- Ceramic Tile
- Luxury Vinyl Plank Tile
- Luxury Vinyl Tile
Bedrooms and Bathrooms
- 3 Bedrooms
- Cedar Closet: Hardwood, Ceramic Tiles, Shower Only, Ceiling Fan(s), Pantry, Fireplace
- Walk-In Closet: Hardwood, Ceramic Tiles, Shower Only, Ceiling Fan(s), Pantry, Fireplace
- 2 Full Bathrooms
- Double Vanity
- <<tubWithShowerToken>>
Schools
- John Diemer Elementary School
- Sm South High School
Additional Features
- Enclosed patio or porch
- Central Heating and Cooling System
Community Details
- Westridge Estate Subdivision
Listing and Financial Details
- Assessor Parcel Number NP90200007-0006
Ownership History
Purchase Details
Home Financials for this Owner
Home Financials are based on the most recent Mortgage that was taken out on this home.Purchase Details
Home Financials for this Owner
Home Financials are based on the most recent Mortgage that was taken out on this home.Purchase Details
Home Financials for this Owner
Home Financials are based on the most recent Mortgage that was taken out on this home.Purchase Details
Home Financials for this Owner
Home Financials are based on the most recent Mortgage that was taken out on this home.Purchase Details
Home Financials for this Owner
Home Financials are based on the most recent Mortgage that was taken out on this home.Purchase Details
Home Financials for this Owner
Home Financials are based on the most recent Mortgage that was taken out on this home.Similar Homes in Overland Park, KS
Home Values in the Area
Average Home Value in this Area
Purchase History
| Date | Type | Sale Price | Title Company |
|---|---|---|---|
| Warranty Deed | -- | Kansas City Title | |
| Warranty Deed | -- | Kansas City Title | |
| Warranty Deed | -- | Continental Title | |
| Deed | -- | Chicago Title | |
| Interfamily Deed Transfer | -- | Chicago Title | |
| Interfamily Deed Transfer | -- | Clear Title | |
| Interfamily Deed Transfer | -- | First American Title |
Mortgage History
| Date | Status | Loan Amount | Loan Type |
|---|---|---|---|
| Open | $10,315 | Stand Alone Second | |
| Previous Owner | $184,000 | New Conventional | |
| Previous Owner | $218,500 | New Conventional | |
| Previous Owner | $19,800 | Credit Line Revolving | |
| Previous Owner | $113,546 | New Conventional | |
| Previous Owner | $120,000 | Adjustable Rate Mortgage/ARM |
Property History
| Date | Event | Price | Change | Sq Ft Price |
|---|---|---|---|---|
| 06/14/2019 06/14/19 | Sold | -- | -- | -- |
| 05/17/2019 05/17/19 | Pending | -- | -- | -- |
| 05/11/2019 05/11/19 | Price Changed | $235,000 | -2.1% | $150 / Sq Ft |
| 04/26/2019 04/26/19 | For Sale | $240,000 | +9.1% | $154 / Sq Ft |
| 04/23/2018 04/23/18 | Sold | -- | -- | -- |
| 02/25/2018 02/25/18 | Pending | -- | -- | -- |
| 02/22/2018 02/22/18 | For Sale | $220,000 | +31.0% | $141 / Sq Ft |
| 04/25/2012 04/25/12 | Sold | -- | -- | -- |
| 03/26/2012 03/26/12 | Pending | -- | -- | -- |
| 11/30/2011 11/30/11 | For Sale | $168,000 | -- | $108 / Sq Ft |
Tax History Compared to Growth
Tax History
| Year | Tax Paid | Tax Assessment Tax Assessment Total Assessment is a certain percentage of the fair market value that is determined by local assessors to be the total taxable value of land and additions on the property. | Land | Improvement |
|---|---|---|---|---|
| 2024 | $3,584 | $37,295 | $5,762 | $31,533 |
| 2023 | $3,408 | $34,892 | $5,762 | $29,130 |
| 2022 | $3,175 | $32,741 | $5,762 | $26,979 |
| 2021 | $2,909 | $28,497 | $4,804 | $23,693 |
| 2020 | $2,790 | $27,370 | $4,005 | $23,365 |
| 2019 | $2,717 | $26,681 | $3,232 | $23,449 |
| 2018 | $2,211 | $23,898 | $3,232 | $20,666 |
| 2017 | $2,226 | $21,437 | $3,232 | $18,205 |
| 2016 | $2,182 | $20,678 | $3,232 | $17,446 |
| 2015 | $1,978 | $19,148 | $3,232 | $15,916 |
| 2013 | -- | $18,056 | $3,232 | $14,824 |
Agents Affiliated with this Home
-
Rebekah Groebe

Seller's Agent in 2019
Rebekah Groebe
Real Broker, LLC
(913) 908-8841
56 Total Sales
-
Gail Cluen
G
Buyer's Agent in 2019
Gail Cluen
ReeceNichols -The Village
(913) 530-8767
40 Total Sales
-
Jennifer Reimer
J
Seller's Agent in 2018
Jennifer Reimer
EXP Realty LLC
(913) 568-2551
22 Total Sales
-
Robin Cazavilan

Buyer's Agent in 2018
Robin Cazavilan
ReeceNichols - Country Club Plaza
(816) 500-4973
114 Total Sales
-
Sara Armer

Seller's Agent in 2012
Sara Armer
KW KANSAS CITY METRO
(913) 706-9006
1 in this area
64 Total Sales
Map
Source: Heartland MLS
MLS Number: 2161248
APN: NP90200007-0006
- 7923 W 92nd St
- 9210 Robinson St
- 9130 Craig St
- 8217 W 91st Terrace
- 9017 Hemlock Dr
- 9000 Goodman St
- 9008 Hadley St
- 8401 W 91st Terrace
- 8201 W 89th St
- 8822 Hadley St
- 8608 W 90th Terrace
- 8617 W 92nd St
- 9540 Foster St
- 7615 W 96th St
- 8708 W 92nd St
- 8710 Craig Dr
- 8218 W 87th St
- 8645 Lowell Ave
- 8715 Mackey St
- 8700 Metcalf Ave Unit 201






