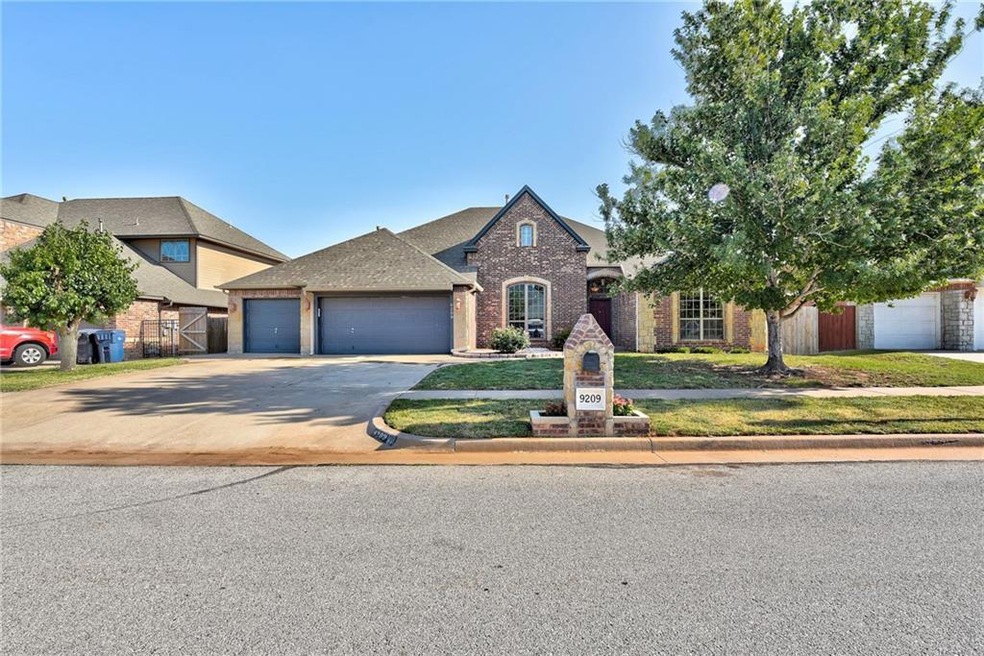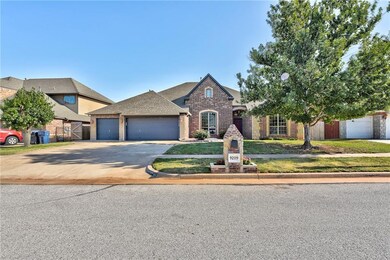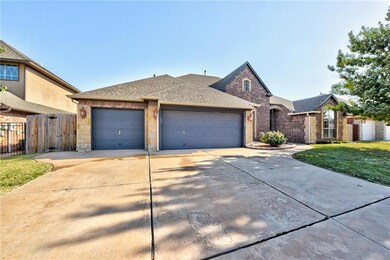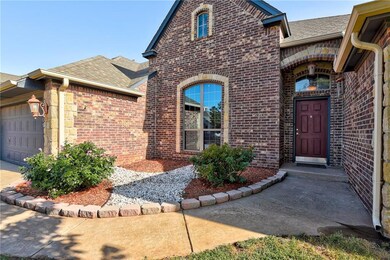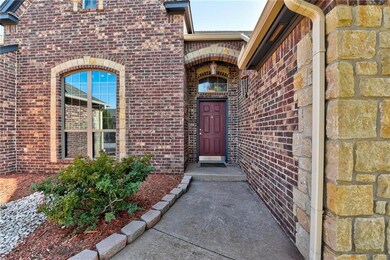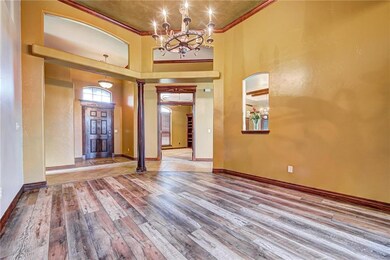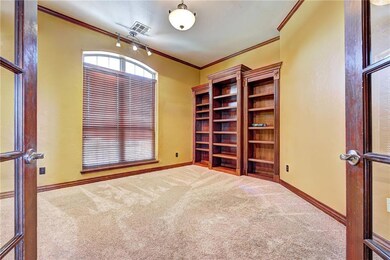
9209 SW 28th St Oklahoma City, OK 73128
Highlights
- Traditional Architecture
- Wood Flooring
- 3 Car Attached Garage
- Prairie View Elementary School Rated A-
- Covered patio or porch
- Interior Lot
About This Home
As of August 2022Welcome to Westbrooke Estates! Enjoy the quiet, friendly neighborhood with easy access to I-40. This home features plenty of space great for entertaining & fresh paint throughout. The kitchen is a Chef's dream with plenty of cabinet space and island and double ovens. Master has a great walk-in closet and a jacuzzi bathtub. Large study floor to ceiling built in bookshelves and a small separate office. Laundry room is huge with lots of built-ins. Fairly new 10x16 storage shed for extra storage. Don't miss this one!
Home Details
Home Type
- Single Family
Est. Annual Taxes
- $4,531
Year Built
- Built in 2004
Lot Details
- 9,209 Sq Ft Lot
- Interior Lot
Parking
- 3 Car Attached Garage
- Garage Door Opener
Home Design
- Traditional Architecture
- Brick Exterior Construction
- Slab Foundation
- Composition Roof
Interior Spaces
- 2,884 Sq Ft Home
- 1-Story Property
- Woodwork
- Ceiling Fan
- Fireplace Features Masonry
- Inside Utility
- Laundry Room
- Fire and Smoke Detector
Kitchen
- <<builtInOvenToken>>
- Electric Oven
- <<builtInRangeToken>>
- <<microwave>>
- Dishwasher
- Wood Stained Kitchen Cabinets
- Disposal
Flooring
- Wood
- Carpet
- Tile
Bedrooms and Bathrooms
- 4 Bedrooms
- 3 Full Bathrooms
Outdoor Features
- Covered patio or porch
- Outbuilding
Schools
- Prairie View Elementary School
- Mustang North Middle School
- Mustang High School
Utilities
- Central Heating and Cooling System
- Cable TV Available
Listing and Financial Details
- Legal Lot and Block 4 / 16
Ownership History
Purchase Details
Home Financials for this Owner
Home Financials are based on the most recent Mortgage that was taken out on this home.Purchase Details
Purchase Details
Home Financials for this Owner
Home Financials are based on the most recent Mortgage that was taken out on this home.Purchase Details
Purchase Details
Home Financials for this Owner
Home Financials are based on the most recent Mortgage that was taken out on this home.Purchase Details
Home Financials for this Owner
Home Financials are based on the most recent Mortgage that was taken out on this home.Similar Homes in the area
Home Values in the Area
Average Home Value in this Area
Purchase History
| Date | Type | Sale Price | Title Company |
|---|---|---|---|
| Warranty Deed | $350,000 | Firstitle & Abstract Services | |
| Interfamily Deed Transfer | -- | None Available | |
| Special Warranty Deed | $159,000 | None Available | |
| Sheriffs Deed | $218,811 | None Available | |
| Warranty Deed | $221,500 | -- | |
| Warranty Deed | $45,000 | -- |
Mortgage History
| Date | Status | Loan Amount | Loan Type |
|---|---|---|---|
| Open | $332,405 | New Conventional | |
| Previous Owner | $750,000 | Credit Line Revolving | |
| Previous Owner | $223,250 | New Conventional | |
| Previous Owner | $226,945 | Purchase Money Mortgage | |
| Previous Owner | $50,000 | Future Advance Clause Open End Mortgage | |
| Previous Owner | $221,125 | No Value Available | |
| Previous Owner | $352,000 | No Value Available |
Property History
| Date | Event | Price | Change | Sq Ft Price |
|---|---|---|---|---|
| 07/09/2025 07/09/25 | For Sale | $419,900 | +20.0% | $146 / Sq Ft |
| 08/12/2022 08/12/22 | Sold | $349,900 | 0.0% | $121 / Sq Ft |
| 07/15/2022 07/15/22 | Pending | -- | -- | -- |
| 07/08/2022 07/08/22 | For Sale | $349,900 | -- | $121 / Sq Ft |
Tax History Compared to Growth
Tax History
| Year | Tax Paid | Tax Assessment Tax Assessment Total Assessment is a certain percentage of the fair market value that is determined by local assessors to be the total taxable value of land and additions on the property. | Land | Improvement |
|---|---|---|---|---|
| 2024 | $4,531 | $42,243 | $2,880 | $39,363 |
| 2023 | $4,531 | $41,013 | $2,880 | $38,133 |
| 2022 | $3,343 | $30,087 | $2,880 | $27,207 |
| 2021 | $3,230 | $29,211 | $2,880 | $26,331 |
| 2020 | $3,165 | $28,360 | $2,880 | $25,480 |
| 2019 | $3,067 | $27,534 | $2,880 | $24,654 |
| 2018 | $3,029 | $26,733 | $2,880 | $23,853 |
| 2017 | $2,990 | $26,733 | $2,880 | $23,853 |
| 2016 | $2,993 | $27,453 | $2,880 | $24,573 |
| 2015 | $3,254 | $26,049 | $2,880 | $23,169 |
| 2014 | $3,254 | $28,867 | $2,880 | $25,987 |
Agents Affiliated with this Home
-
Luz Ortiz Drennen
L
Seller's Agent in 2025
Luz Ortiz Drennen
Metro First Realty
(405) 819-6830
35 Total Sales
-
Chip Adams

Seller's Agent in 2022
Chip Adams
Adams Family Real Estate LLC
(405) 285-4600
826 Total Sales
Map
Source: MLSOK
MLS Number: 1018783
APN: 090101230
- 9124 SW 28th St
- 9312 SW 28th St
- 9205 SW 25th St
- 2509 Kingsley Ln
- 3005 Chesterfield Place
- 9112 SW 23rd St
- 9452 SW 29th Terrace
- 9333 SW 33rd Place
- 9308 SW 33rd Place
- 3305 Sugar Maple Way
- 3309 Sugar Maple Way
- 9501 SW 28th St
- 9333 SW 22nd St
- 9505 SW 27th St
- 2308 Renwick Ave
- 9120 SW 34th St
- 2501 Heather Park
- 9525 SW 27th St
- 9524 SW 26th St
- 2417 Heather Park
