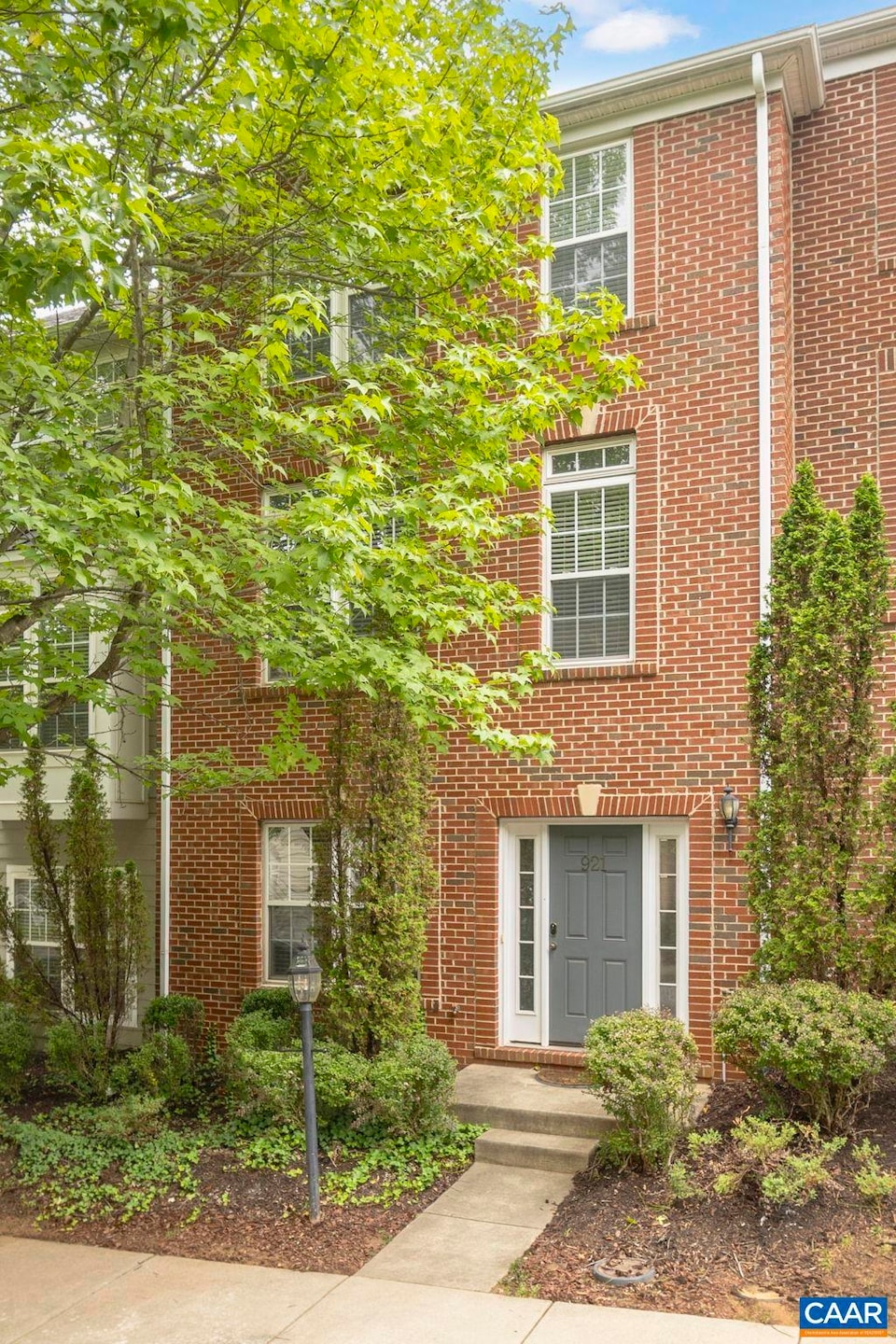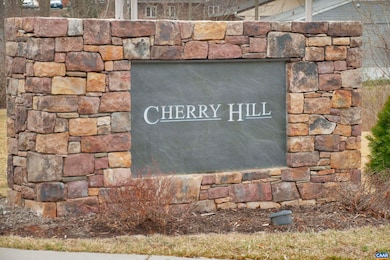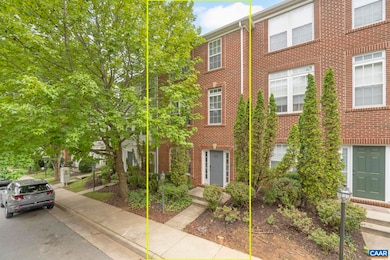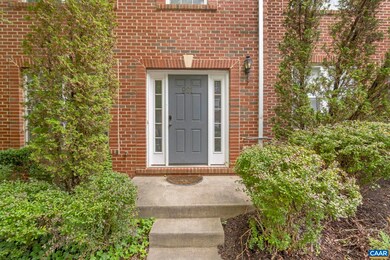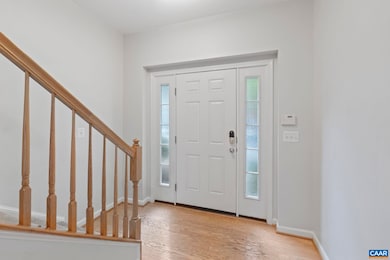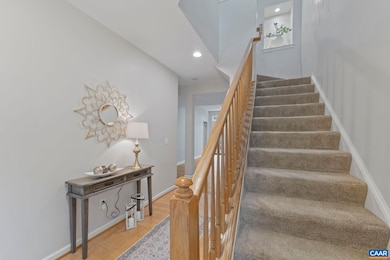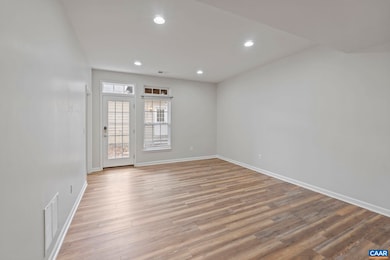
921 Bing Ln Charlottesville, VA 22903
Johnson Village NeighborhoodEstimated payment $3,164/month
Highlights
- Main Floor Primary Bedroom
- Breakfast Area or Nook
- Recessed Lighting
- Charlottesville High School Rated A-
- Patio
- Entrance Foyer
About This Home
OPEN HOUSE SUNDAY 7/20 FROM 1-4 PM. WELCOME HOME to 921 Bing Lane – A Pristine Townhome in the Heart of Charlottesville! This light-filled 3 bedroom, 3 bath townhome offers the perfect blend of style, comfort, and convenience just minutes from the UVA Medical Center and University Grounds. Impeccably maintained, this home features gleaming hardwood floors, a gourmet kitchen with granite countertops, stainless steel appliances, and generous cabinetry and a Pantry for storage. You'll enjoy effortless living in this Cherry Hill Townhome with spacious, open-concept living and dining areas, ideal for entertaining or relaxing after a busy day. Each bedroom is well-sized with ample natural light, and all three full baths are tastefully updated. The detached 2-car garage provides secure off-street parking and extra storage. Whether you're a medical professional, faculty member, or investor, this low-maintenance, move-in-ready home offers unmatched proximity to downtown, the hospital, and the University. Offered at $494,000 — this is Charlottesville living at its finest!
Listing Agent
RE/MAX Regency Brokerage Phone: 434-531-0817 License #0225100540 Listed on: 07/11/2025

Open House Schedule
-
Sunday, July 20, 20251:00 to 4:00 pm7/20/2025 1:00:00 PM +00:007/20/2025 4:00:00 PM +00:00Come see this STUNNING townhome in the heart of Charlottesville. Immaculate and ready for new owners. Sunday 7/20 from 1-4 PM.Add to Calendar
Property Details
Home Type
- Multi-Family
Est. Annual Taxes
- $4,409
Year Built
- Built in 2008
HOA Fees
- $61 per month
Parking
- 2 Car Garage
- Basement Garage
- Rear-Facing Garage
- Garage Door Opener
Home Design
- Property Attached
- Brick Exterior Construction
- Poured Concrete
- Stick Built Home
Interior Spaces
- 2,160 Sq Ft Home
- 3-Story Property
- Recessed Lighting
- Entrance Foyer
- Washer and Dryer Hookup
Kitchen
- Breakfast Area or Nook
- Electric Range
- Microwave
- Dishwasher
- Kitchen Island
- Disposal
Bedrooms and Bathrooms
- 3 Bedrooms | 1 Primary Bedroom on Main
- 3 Full Bathrooms
Schools
- Johnson Elementary School
- Walker & Buford Middle School
- Charlottesville High School
Utilities
- Central Air
- Heat Pump System
Additional Features
- Patio
- 2,178 Sq Ft Lot
Community Details
- Built by RYAN HOMES
- Cherry Hill Subdivision
Listing and Financial Details
- Assessor Parcel Number 22A002250
Map
Home Values in the Area
Average Home Value in this Area
Tax History
| Year | Tax Paid | Tax Assessment Tax Assessment Total Assessment is a certain percentage of the fair market value that is determined by local assessors to be the total taxable value of land and additions on the property. | Land | Improvement |
|---|---|---|---|---|
| 2025 | $4,409 | $444,000 | $100,000 | $344,000 |
| 2024 | $4,409 | $412,600 | $100,000 | $312,600 |
| 2023 | $3,899 | $400,100 | $87,500 | $312,600 |
| 2022 | $3,648 | $374,000 | $85,000 | $289,000 |
| 2021 | $3,243 | $335,300 | $80,000 | $255,300 |
| 2020 | $3,194 | $330,100 | $80,000 | $250,100 |
| 2019 | $2,982 | $307,800 | $80,000 | $227,800 |
| 2018 | $1,442 | $297,600 | $75,500 | $222,100 |
| 2017 | $2,770 | $285,516 | $75,500 | $210,016 |
| 2016 | $2,682 | $276,200 | $66,200 | $210,000 |
| 2015 | $2,420 | $269,500 | $55,200 | $214,300 |
| 2014 | $2,420 | $254,100 | $48,000 | $206,100 |
Property History
| Date | Event | Price | Change | Sq Ft Price |
|---|---|---|---|---|
| 07/11/2025 07/11/25 | For Sale | $494,000 | +16.0% | $229 / Sq Ft |
| 06/17/2022 06/17/22 | Sold | $426,000 | +0.2% | $197 / Sq Ft |
| 04/05/2022 04/05/22 | Pending | -- | -- | -- |
| 03/30/2022 03/30/22 | For Sale | $425,000 | -- | $197 / Sq Ft |
Purchase History
| Date | Type | Sale Price | Title Company |
|---|---|---|---|
| Deed | $280,000 | -- |
Similar Homes in Charlottesville, VA
Source: Charlottesville area Association of Realtors®
MLS Number: 666804
APN: 22A-002-250
- 934 Bing Ln
- 721 Rainier Rd
- 2307 Crestmont Ave
- 1616 Mulberry Ave
- 302 Robertson Ave Unit A - Main House
- 120 Raymond Ave Unit B
- 118 Raymond Ave
- 415 Valley Road Extension Unit A
- 212 Shamrock Rd
- 106 Olinda Dr
- 124 Thomas Dr Unit B
- 1800 Jefferson Park Ave Unit 604
- 100 Dalton Ln
- 100 Marion Ct
- 2112 Jefferson Park Ave
- 1800 Jefferson Park Ave Unit 903
- 209 Azalea Dr Unit A 1 BR
- 126 Longwood Dr Unit C
- 164 Old Fifth Cir
- 238 Sunset Ave Unit A
