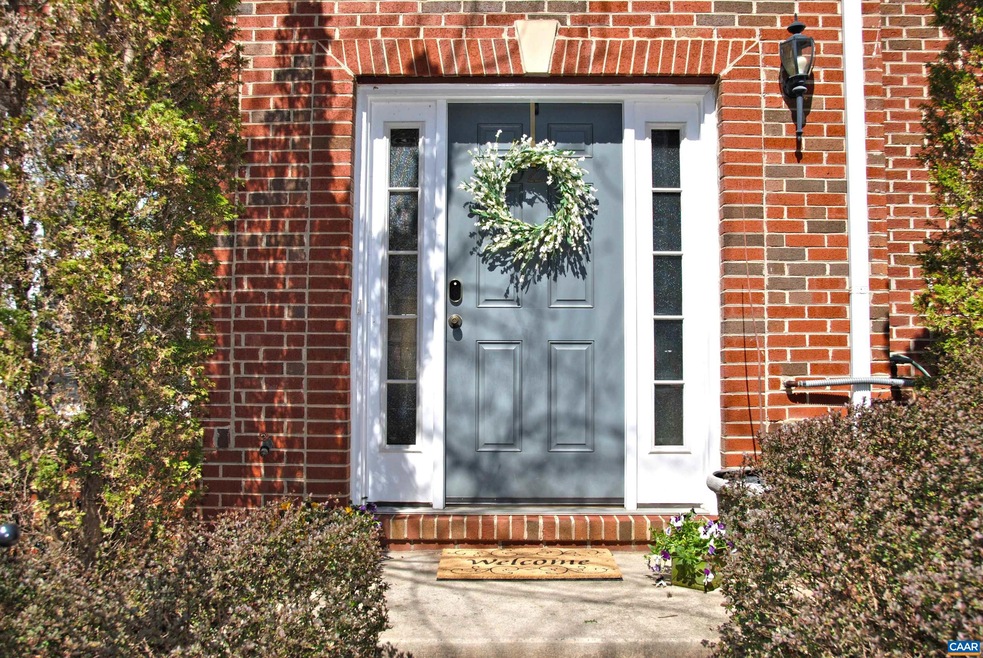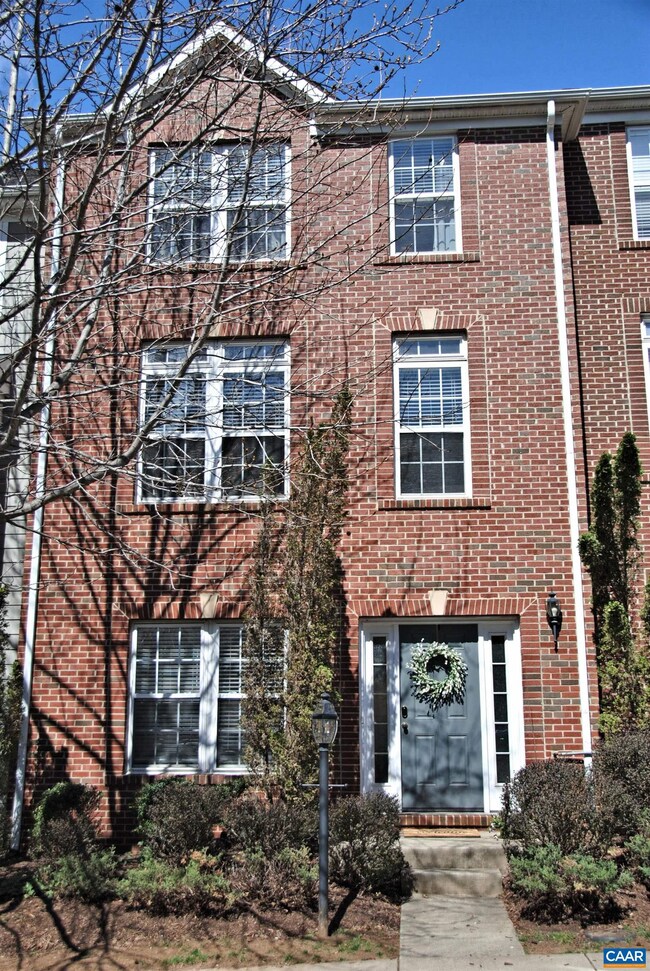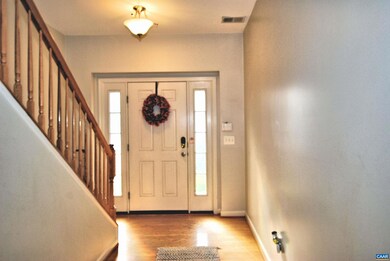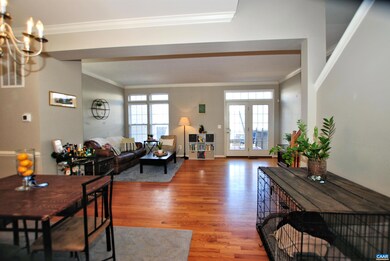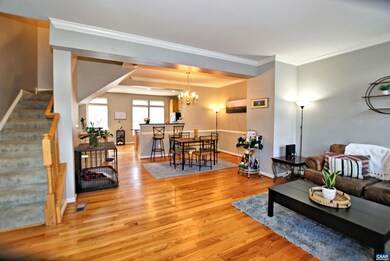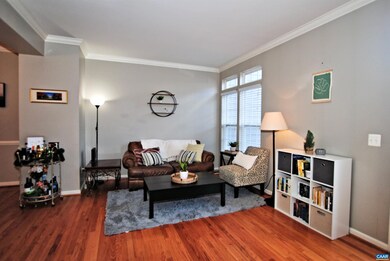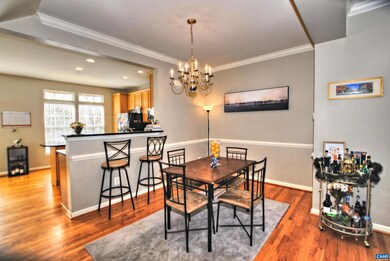
921 Bing Ln Charlottesville, VA 22903
Johnson Village NeighborhoodHighlights
- Wood Flooring
- Granite Countertops
- Tray Ceiling
- Charlottesville High School Rated A-
- 2 Car Detached Garage
- Double Vanity
About This Home
As of June 2022Enjoy the city lifestyle. Convenient to everything in Charlottesville, movies, restaurants, downtown mall, UVA, and Martha Jefferson. Enter the spacious first floor with a foyer, family room, bedroom, full bath, and laundry room. Off this is a courtyard leading to a detached two-car garage. The main floor offers an open floorplan with a living room, dining room, and well-appointed kitchen with a center island and breakfast bar. Enjoy morning coffee on the deck off the living room. The third-floor primary ensuite is bright and spacious, with a large walk-in closet. In addition, there is another bedroom with large walk-in closet and secondary closet, and second bath on this level. This well-maintained townhome is in the perfect city location.
Last Agent to Sell the Property
MCLEAN FAULCONER INC., REALTOR License #0225175810 Listed on: 03/30/2022
Property Details
Home Type
- Multi-Family
Est. Annual Taxes
- $3,243
Year Built
- Built in 2008
HOA Fees
- $54 Monthly HOA Fees
Parking
- 2 Car Detached Garage
Home Design
- Property Attached
- Poured Concrete
Interior Spaces
- 3-Story Property
- Tray Ceiling
- Ceiling height of 9 feet or more
- Entrance Foyer
- Family Room
- Living Room
- Dining Room
Kitchen
- Breakfast Bar
- <<microwave>>
- Dishwasher
- Kitchen Island
- Granite Countertops
- Disposal
Flooring
- Wood
- Carpet
Bedrooms and Bathrooms
- Walk-In Closet
- Bathroom on Main Level
- 3 Full Bathrooms
- Double Vanity
- Dual Sinks
Laundry
- Laundry Room
- Dryer
- Washer
Schools
- Johnson Elementary School
- Walker & Buford Middle School
- Charlottesville High School
Utilities
- Central Air
- Heat Pump System
- Heating System Uses Natural Gas
Additional Features
- 2,178 Sq Ft Lot
- Interior Unit
Community Details
- $50 HOA Transfer Fee
- Cherry Hill Subdivision
Listing and Financial Details
- Assessor Parcel Number 22A002250
Ownership History
Purchase Details
Similar Homes in Charlottesville, VA
Home Values in the Area
Average Home Value in this Area
Purchase History
| Date | Type | Sale Price | Title Company |
|---|---|---|---|
| Deed | $280,000 | -- |
Property History
| Date | Event | Price | Change | Sq Ft Price |
|---|---|---|---|---|
| 07/11/2025 07/11/25 | For Sale | $494,000 | +16.0% | $229 / Sq Ft |
| 06/17/2022 06/17/22 | Sold | $426,000 | +0.2% | $197 / Sq Ft |
| 04/05/2022 04/05/22 | Pending | -- | -- | -- |
| 03/30/2022 03/30/22 | For Sale | $425,000 | -- | $197 / Sq Ft |
Tax History Compared to Growth
Tax History
| Year | Tax Paid | Tax Assessment Tax Assessment Total Assessment is a certain percentage of the fair market value that is determined by local assessors to be the total taxable value of land and additions on the property. | Land | Improvement |
|---|---|---|---|---|
| 2025 | $4,409 | $444,000 | $100,000 | $344,000 |
| 2024 | $4,409 | $412,600 | $100,000 | $312,600 |
| 2023 | $3,899 | $400,100 | $87,500 | $312,600 |
| 2022 | $3,648 | $374,000 | $85,000 | $289,000 |
| 2021 | $3,243 | $335,300 | $80,000 | $255,300 |
| 2020 | $3,194 | $330,100 | $80,000 | $250,100 |
| 2019 | $2,982 | $307,800 | $80,000 | $227,800 |
| 2018 | $1,442 | $297,600 | $75,500 | $222,100 |
| 2017 | $2,770 | $285,516 | $75,500 | $210,016 |
| 2016 | $2,682 | $276,200 | $66,200 | $210,000 |
| 2015 | $2,420 | $269,500 | $55,200 | $214,300 |
| 2014 | $2,420 | $254,100 | $48,000 | $206,100 |
Agents Affiliated with this Home
-
LISA CAMPBELL

Seller's Agent in 2025
LISA CAMPBELL
YES REALTY PARTNERS
(434) 282-5568
1 in this area
70 Total Sales
-
Pam Dent

Seller's Agent in 2022
Pam Dent
MCLEAN FAULCONER INC., REALTOR
(434) 960-0161
1 in this area
45 Total Sales
-
BRIDGET ARCHER

Seller Co-Listing Agent in 2022
BRIDGET ARCHER
MCLEAN FAULCONER INC., REALTOR
(434) 981-4149
1 in this area
24 Total Sales
-
SANDRA LAUER

Buyer's Agent in 2022
SANDRA LAUER
KEETON & CO REAL ESTATE
(434) 260-5371
1 in this area
46 Total Sales
-
Sandy Lauer
S
Buyer's Agent in 2022
Sandy Lauer
KEETON & CO REAL ESTATE
(434) 221-7437
1 in this area
43 Total Sales
Map
Source: Charlottesville area Association of Realtors®
MLS Number: 628297
APN: 22A-002-250
