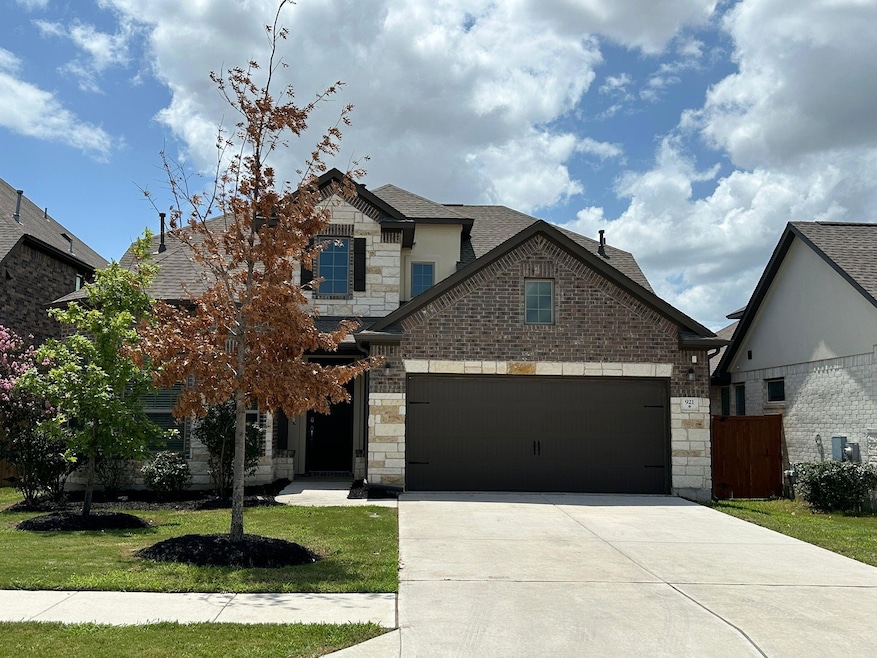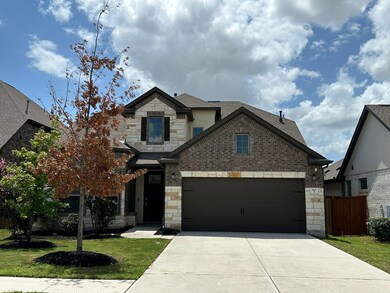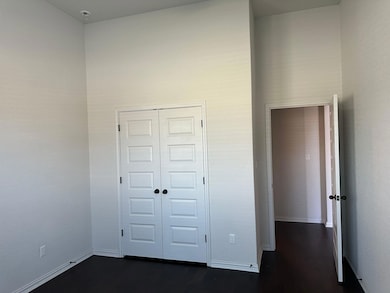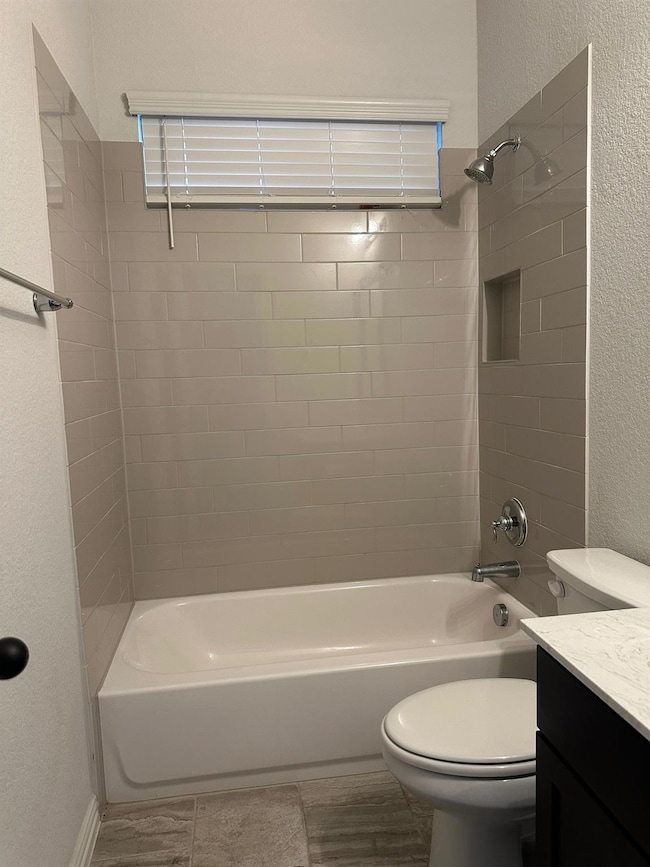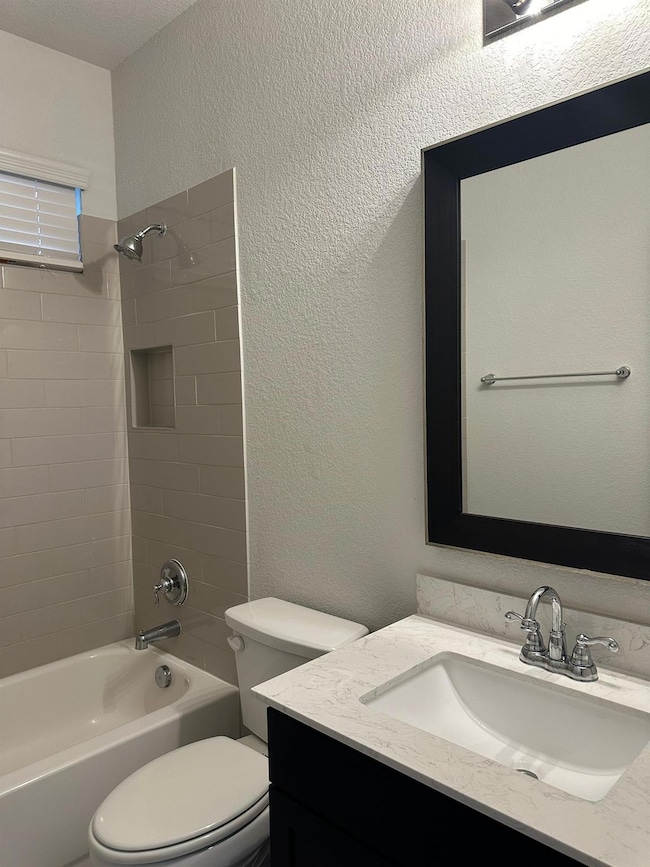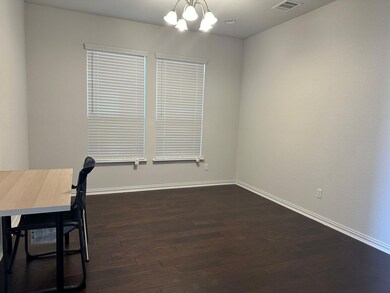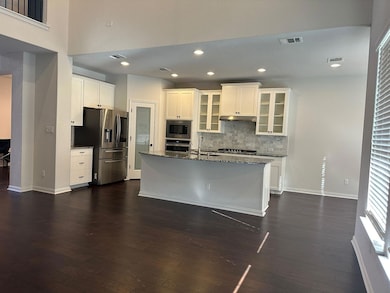921 Del Raphael Dr Leander, TX 78641
Bryson Ridge NeighborhoodHighlights
- View of Trees or Woods
- Clubhouse
- High Ceiling
- Glenn High School Rated A-
- Wood Flooring
- Granite Countertops
About This Home
Enjoy the spacious 5 bed 4 bath open main living areas include a large Family Room, Dining Room and Kitchen. Primary and additional bedroom on main floor. 3 bedrooms and game room 2nd level. All wood or LVP flooring. No carpet and easy maintenance. Enjoy impressive included features in the Kitchen: granite countertops, stainless steel appliances, a large kitchen island and 42” upper cabinets. Off the Dining Room, you will find convenient access to your extended covered patio – perfect for outdoor entertaining.
Listing Agent
Trinity Texas Realty INC Brokerage Phone: (512) 279-4596 License #0719330 Listed on: 07/31/2024
Home Details
Home Type
- Single Family
Est. Annual Taxes
- $11,945
Year Built
- Built in 2019
Lot Details
- 6,233 Sq Ft Lot
- East Facing Home
- Wood Fence
- Back Yard Fenced
- Sprinkler System
Parking
- 1 Car Attached Garage
Home Design
- Slab Foundation
Interior Spaces
- 2,965 Sq Ft Home
- 2-Story Property
- High Ceiling
- Double Pane Windows
- Blinds
- Views of Woods
- Fire and Smoke Detector
Kitchen
- Cooktop<<rangeHoodToken>>
- Dishwasher
- Granite Countertops
- Disposal
Flooring
- Wood
- Tile
- Vinyl
Bedrooms and Bathrooms
- 5 Bedrooms | 2 Main Level Bedrooms
- Walk-In Closet
- 4 Full Bathrooms
Schools
- Tarvin Elementary School
- Danielson Middle School
- Glenn High School
Utilities
- Central Heating and Cooling System
- Underground Utilities
- ENERGY STAR Qualified Water Heater
- Cable TV Available
Additional Features
- Sustainability products and practices used to construct the property include see remarks
- Covered patio or porch
Listing and Financial Details
- Security Deposit $2,850
- Tenant pays for all utilities
- The owner pays for association fees
- Negotiable Lease Term
- $60 Application Fee
- Assessor Parcel Number 17W339008S0018
- Tax Block S
Community Details
Overview
- Property has a Home Owners Association
- Palmera Rdg Sec 8 Subdivision
- Property managed by Trinity Texas Realty
Amenities
- Community Barbecue Grill
- Clubhouse
Recreation
- Community Pool
Pet Policy
- Pet Deposit $300
- Dogs and Cats Allowed
Map
Source: Unlock MLS (Austin Board of REALTORS®)
MLS Number: 9670651
APN: R567855
- 2009 Caritas Dr
- 2021 Josiah Cove
- 2228 Santa Isabella Dr
- 2017 Palmera Ridge Blvd
- 2205 Bonavista Way
- 1901 Sir Nathaniel Ln
- 621 Altea Dr
- 900 Isaias Dr
- 629 Asher Ct
- 1945 Sir Nathaniel Ln
- 2217 Belen Dr
- 1329 Jolie Rose Bend
- 1409 Jolie Rose Bend
- 1525 Jolie Rose Bend
- 1509 Jolie Rose Bend
- 1521 Jolie Rose Bend
- 1005 Hezekiah Ln
- 1512 Treasure Map View
- 1520 Jolie Rose Bend
- 1316 Jolie Rose Bend
- 2009 Caritas Dr
- 2209 Santa Isabella Dr
- 2113 Bonavista Way
- 1405 Golden Celebration Bend
- 1408 Logan Del Way
- 2416 Belen Dr
- 832 Azul Lagoon Dr Unit 7
- 2628 San Bautista Way Unit 45
- 2608 Palmera Ridge Blvd
- 1205 Sweetspire St
- 2504 Caddo Canoe Dr
- 1144 Toyah Dr
- 1000 Mallow Rd
- 2413 Choctaw Place
- 2032 Bobtail Pass
- 501 Mallow Rd
- 2237 Bobtail Pass
- 2201 Bobtail Pass
- 2300 Bravo Pass
- 737 Mallow Rd
