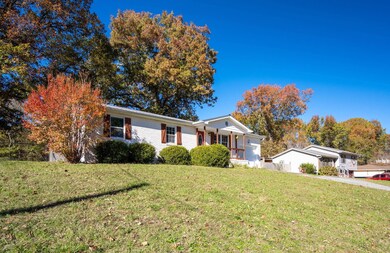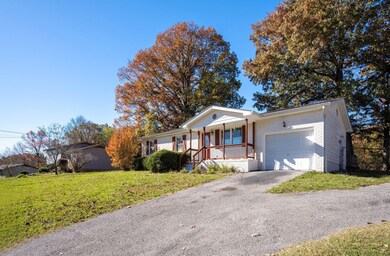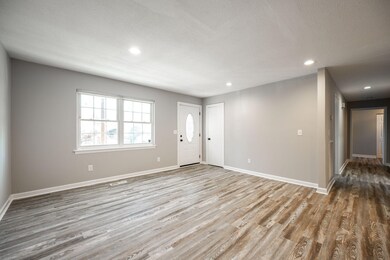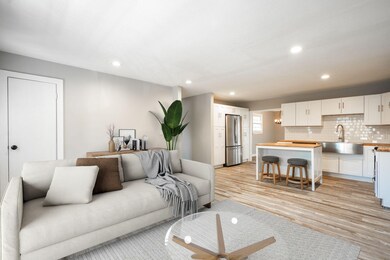Welcome to 921 East Circle Drive, a truly delightful residence nestled in the charming community of Rossville, GA. This inviting home boasts three spacious bedrooms and two bathrooms, making it an ideal choice for families or anyone seeking a comfortable living space. Step inside, you'll notice the spacious primary bedroom, which serves as a serene retreat. This room is complemented by a chic, modern bathroom featuring stylish barn doors, adding a touch of rustic elegance to the space. The main living area is designed to be open and bright, with an abundance of natural light streaming in through large windows, creating a warm and welcoming atmosphere. The heart of the home is undoubtedly the kitchen, which is a chef's dream. It is equipped with beautiful butcher block countertops that provide ample space for meal preparation. There are plenty of cabinets for storage, ensuring that all your kitchen essentials are neatly organized. The subway tile backsplash adds a classic touch, while the large farmhouse sink and stainless steel appliances offer both functionality and style. Throughout the home, you'll find beautiful fixtures that enhance the overall aesthetic, adding a touch of sophistication to each room. The second bedroom is particularly noteworthy, showcasing a distinctive accent wall that adds character and charm. Step outside, and you'll discover a large fenced backyard, providing a safe and secure space for children and pets to play freely. The generous deck is perfect for entertaining guests, whether you're hosting or simply enjoying a quiet evening under the stars.Additional features of this wonderful property include a sturdy metal roof, ensuring durability and longevity, and a single-car garage that offers convenient parking and storage options. Conveniently located, this property perfectly combines comfort and style, making it an excellent choice for families. Don't miss the chance to make this your new home!







