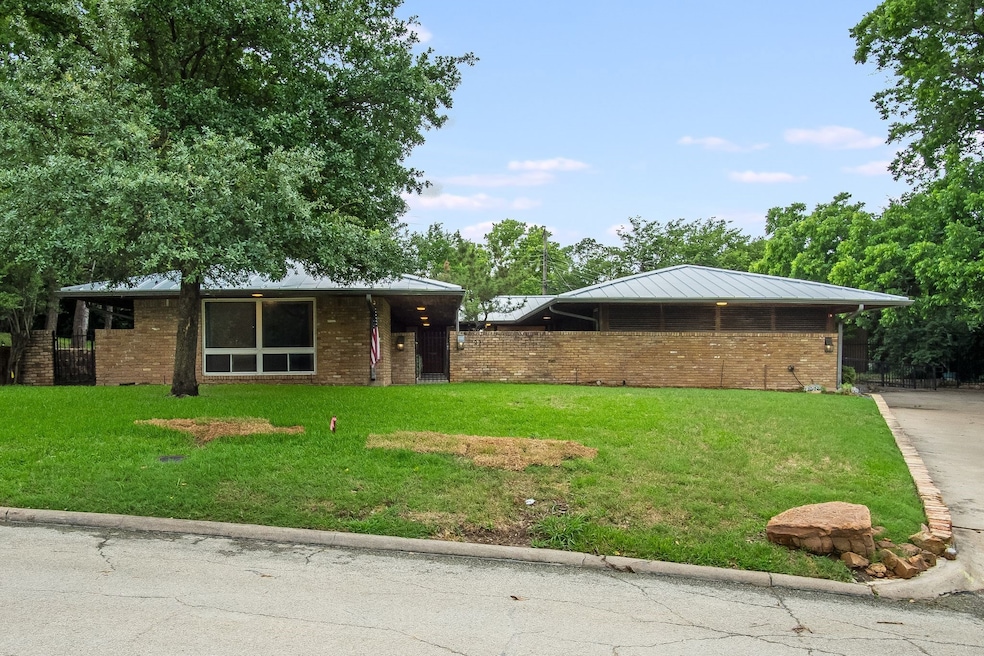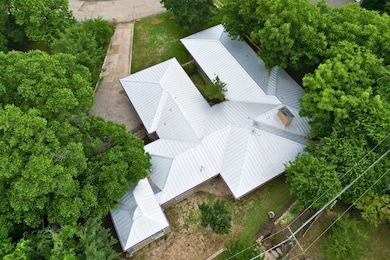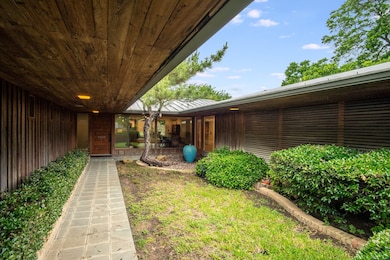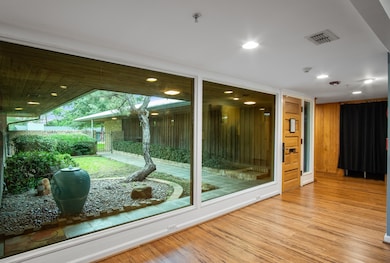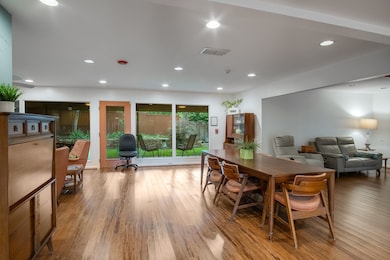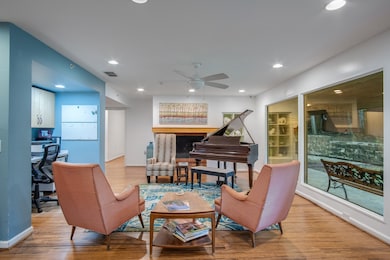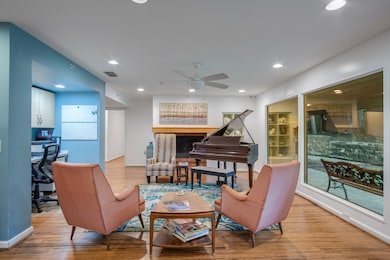
921 NW 9th St Grand Prairie, TX 75050
Keith Heights NeighborhoodEstimated payment $5,328/month
Highlights
- Open Floorplan
- Vaulted Ceiling
- Covered patio or porch
- Midcentury Modern Architecture
- Partially Wooded Lot
- Oversized Parking
About This Home
Welcome into timeless style and modern functionality with this beautifully updated 6-bedroom, 4.5 bath mid-century modern home, remarkably blending architectural charm with versatile living space. Nestled in an established neighborhood, this property offers a unique opportunity for mult-generational living, a group home, or potential use as assisted-living quarters (buyer and broker to verify zoning and applicable regulations.) You'll be greeted by ceal design lines, open-concept living and natural light pouring in through floor-to-ceiling windows. The spacious layout features multiple living areas, a central kitchen with updated appliances and abundant storage and two primary suites ideal for privacy and comfort. Each of the bedrooms is generously sized, with wide doorways and easy access to baths - including 3 en-suites all tastefully renovated with ADA-friendly accessibility elements. Whether your looking to accomodate a large family or explore a care-related facility, this amazing property offers an ideal blend of style, space opportunity and charm. Ask your real estate professional to show you this jewel today.
Listing Agent
CENTURY 21 Judge Fite Co. Brokerage Phone: 972-282-8888 License #0364963 Listed on: 05/28/2025

Co-Listing Agent
CENTURY 21 Judge Fite Co. Brokerage Phone: 972-282-8888 License #0491105
Home Details
Home Type
- Single Family
Est. Annual Taxes
- $7,443
Year Built
- Built in 1956
Lot Details
- 0.44 Acre Lot
- Aluminum or Metal Fence
- Brush Vegetation
- Interior Lot
- Partially Wooded Lot
- Back Yard
Home Design
- Midcentury Modern Architecture
- Brick Exterior Construction
- Slab Foundation
- Metal Roof
Interior Spaces
- 4,151 Sq Ft Home
- 1-Story Property
- Open Floorplan
- Built-In Features
- Woodwork
- Vaulted Ceiling
- Ceiling Fan
- Gas Fireplace
- Window Treatments
- Laminate Flooring
- Dryer
Kitchen
- Electric Oven
- Electric Range
- Dishwasher
- Disposal
Bedrooms and Bathrooms
- 6 Bedrooms
Home Security
- Fire and Smoke Detector
- Fire Sprinkler System
Parking
- No Garage
- Oversized Parking
- Paved Parking
- Additional Parking
- Outside Parking
Accessible Home Design
- Accessible Full Bathroom
- Accessible Bedroom
- Accessible Hallway
- Accessible Doors
- Accessible Approach with Ramp
Outdoor Features
- Covered patio or porch
- Outdoor Storage
- Rain Gutters
Schools
- Austin Elementary School
- Grand Prairie High School
Utilities
- Central Heating and Cooling System
- Heating System Uses Natural Gas
- Overhead Utilities
- High Speed Internet
- Phone Available
- Cable TV Available
Community Details
- Keith Heights Subdivision
Listing and Financial Details
- Legal Lot and Block B / F
- Assessor Parcel Number 28106500060240000
Map
Home Values in the Area
Average Home Value in this Area
Tax History
| Year | Tax Paid | Tax Assessment Tax Assessment Total Assessment is a certain percentage of the fair market value that is determined by local assessors to be the total taxable value of land and additions on the property. | Land | Improvement |
|---|---|---|---|---|
| 2024 | $7,077 | $330,680 | $75,000 | $255,680 |
| 2023 | $7,077 | $262,000 | $50,000 | $212,000 |
| 2022 | $6,646 | $262,000 | $50,000 | $212,000 |
| 2021 | $7,142 | $268,730 | $43,750 | $224,980 |
| 2020 | $7,964 | $282,450 | $43,750 | $238,700 |
| 2019 | $7,158 | $245,000 | $37,500 | $207,500 |
| 2018 | $5,258 | $179,960 | $0 | $0 |
| 2017 | $5,254 | $179,960 | $31,250 | $148,710 |
| 2016 | $4,484 | $153,570 | $31,250 | $122,320 |
| 2015 | $3,537 | $137,820 | $31,250 | $106,570 |
| 2014 | $3,537 | $126,360 | $31,250 | $95,110 |
Property History
| Date | Event | Price | Change | Sq Ft Price |
|---|---|---|---|---|
| 05/28/2025 05/28/25 | For Sale | $850,000 | -- | $205 / Sq Ft |
Purchase History
| Date | Type | Sale Price | Title Company |
|---|---|---|---|
| Trustee Deed | -- | None Listed On Document | |
| Deed | -- | Magnolia Title | |
| Warranty Deed | -- | None Available | |
| Vendors Lien | -- | Fti | |
| Quit Claim Deed | -- | -- |
Mortgage History
| Date | Status | Loan Amount | Loan Type |
|---|---|---|---|
| Previous Owner | $938,230 | New Conventional | |
| Previous Owner | $130,000 | Purchase Money Mortgage |
Similar Homes in the area
Source: North Texas Real Estate Information Systems (NTREIS)
MLS Number: 20943108
APN: 28106500060240000
- 1002 Capetown Dr
- 720 Burleson St
- 810 Turner Blvd
- 1109 Roman Rd
- 701 N Carrier Pkwy
- 714 Macgregor Dr
- 1505 Roman Rd
- 1218 W Church St
- 322 Hill St
- 801 Canadian Cir
- 742 Austrian Rd
- 1509 Westridge St
- 1602 Juneau St
- 1606 Hill St
- 729 Finland St
- 1501 Austrian Rd
- 817 Danish Dr
- 1117 Fort Worth St
- 1601 N Carrier Pkwy
- 2200 N Carrier Pkwy
- 642 NW 11th St
- 406 N Carrier Pkwy Unit 200
- 201 W Tarrant Rd
- 1302 W Tarrant Rd Unit 2
- 606 W Ih 30
- 1610 Hill St
- 1803 Roman Rd Unit C
- 1803 Roman Rd Unit B
- 1750 W Tarrant Rd
- 706 Finland St
- 302 NW 14th St
- 321 NW 15th St
- 514 NE 4th St
- 1919 W Tarrant Rd Unit 308.1407190
- 1919 W Tarrant Rd Unit 405.1407191
- 1919 W Tarrant Rd Unit 1406.1407189
- 1919 W Tarrant Rd Unit 214.1407188
- 538 Cimarron Trace
- 1919 W Tarrant Rd
- 403 Small Hill Dr
