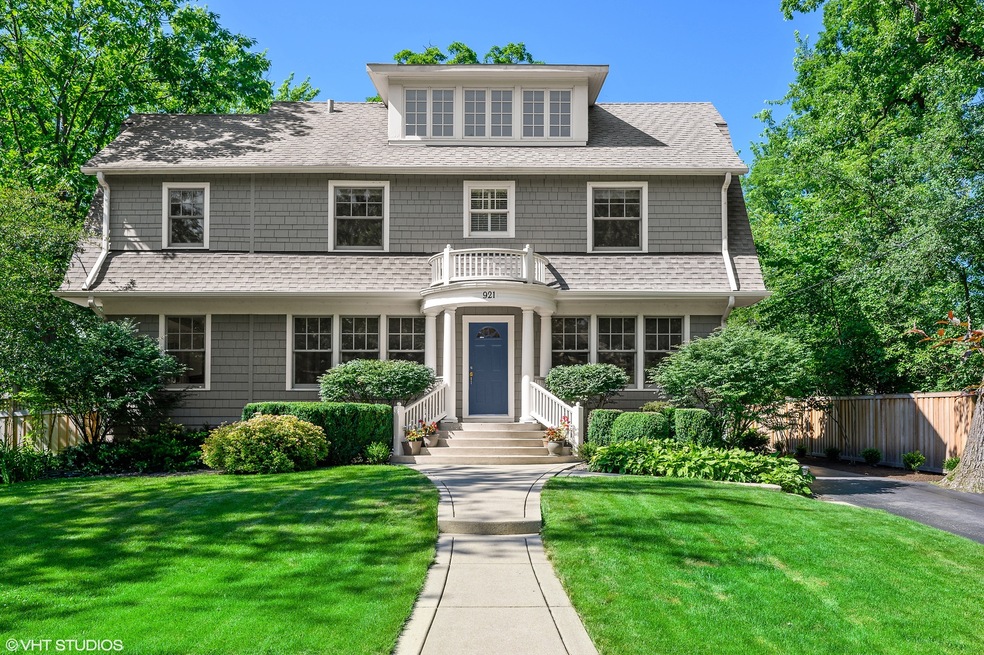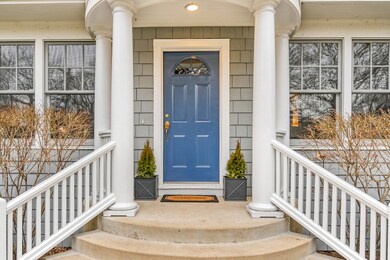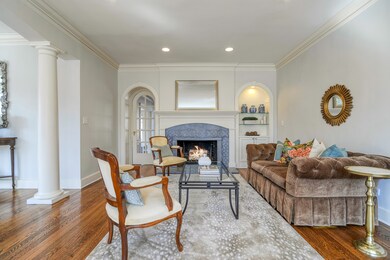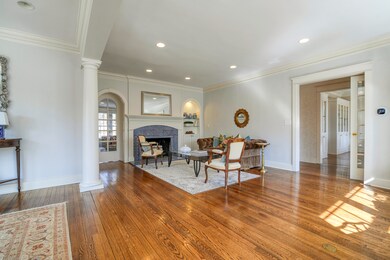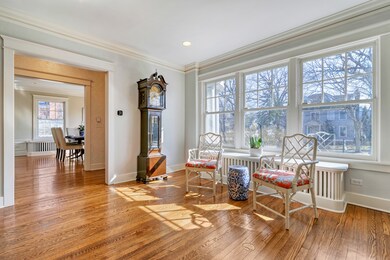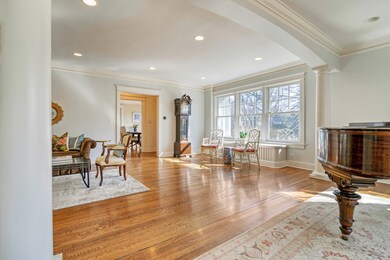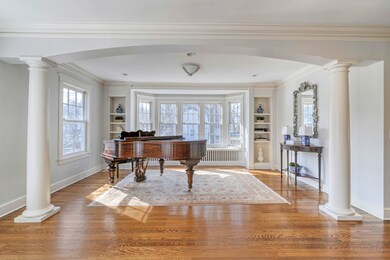
921 Pine St Winnetka, IL 60093
Highlights
- Colonial Architecture
- Landscaped Professionally
- Wooded Lot
- Hubbard Woods Elementary School Rated A
- Recreation Room
- Wood Flooring
About This Home
As of July 2020Ready to LEAVE THE CONFINES of the City and enjoy wide open spaces? This IS the home for you! It is FRESH, UPDATED AND READY TO MOVE IN! The PERFECT in-town location + extra wide lot (almost 1.75 times standard width) give you all the convenience of downtown living without any of the challenges and constraints of being in a city. Huge windows throughout this stunning home provide lush views in all directions. Exquisite music/entertaining areas in living room flow to sun room and family room. FRENCH DOORS IN FAMILY ROOM open to elegantly designed patio and unusually private yard. Cook's kitchen has white marble counters, stainless appliances, hardwood floors and large eat-in area with double pantries. Roomy, sunny and gorgeous, this home has 4 BEDROOMS ON THE SECOND FLOOR. Master suite has spa bath (with separate areas for commode and marble shower) and 2 walk-in closets (4 in total). Charmingly appointed hall bath off large landing with full 2nd FLOOR LAUNDRY! Plus 3rd floor suite has high ceilings, pine floors and en-suite bath. LOWER LEVEL IS HIGH AND DRY! (not in the flood plain) with convenient walk-out basement to FULLY-FENCED YARD. Spacious and cheery mudroom has tons of room for today's active family. Large rec room with radiant floors has areas for TV, game tables, craft areas and fun! Two-car garage has second floor loft for added storage. This exceptionally well-designed home has both the award-winning Hubbard Woods School District and a super convenient WALK-TO-EVERYWHERE LOCATION! This is a delight to show and see......you will be happy you did!
Last Agent to Sell the Property
Baird & Warner License #475159524 Listed on: 03/05/2020

Home Details
Home Type
- Single Family
Est. Annual Taxes
- $25,836
Year Built
- 1920
Lot Details
- Fenced Yard
- Landscaped Professionally
- Wooded Lot
Parking
- Detached Garage
- Garage ceiling height seven feet or more
- Garage Transmitter
- Garage Door Opener
- Driveway
- Garage Is Owned
Home Design
- Colonial Architecture
- Asphalt Shingled Roof
- Cedar
Interior Spaces
- Built-In Features
- Wood Burning Fireplace
- Gas Log Fireplace
- Mud Room
- Dining Area
- Library
- Recreation Room
- Lower Floor Utility Room
- Wood Flooring
- Partially Finished Basement
Kitchen
- Breakfast Bar
- Walk-In Pantry
- <<doubleOvenToken>>
- Range Hood
- <<microwave>>
- High End Refrigerator
- Freezer
- Dishwasher
- Disposal
Bedrooms and Bathrooms
- Walk-In Closet
- Primary Bathroom is a Full Bathroom
- Dual Sinks
- <<bathWithWhirlpoolToken>>
Laundry
- Laundry on upper level
- Dryer
- Washer
Outdoor Features
- Patio
Utilities
- SpacePak Central Air
- Heating System Uses Gas
- Lake Michigan Water
Listing and Financial Details
- Homeowner Tax Exemptions
Ownership History
Purchase Details
Home Financials for this Owner
Home Financials are based on the most recent Mortgage that was taken out on this home.Purchase Details
Home Financials for this Owner
Home Financials are based on the most recent Mortgage that was taken out on this home.Purchase Details
Home Financials for this Owner
Home Financials are based on the most recent Mortgage that was taken out on this home.Similar Homes in Winnetka, IL
Home Values in the Area
Average Home Value in this Area
Purchase History
| Date | Type | Sale Price | Title Company |
|---|---|---|---|
| Warranty Deed | $1,120,000 | Baird & Warner Ttl Svcs Inc | |
| Warranty Deed | $1,166,000 | Attorney | |
| Warranty Deed | $1,050,000 | Centennial Title Inc |
Mortgage History
| Date | Status | Loan Amount | Loan Type |
|---|---|---|---|
| Previous Owner | $841,620 | VA | |
| Previous Owner | $650,000 | Adjustable Rate Mortgage/ARM | |
| Previous Owner | $287,000 | New Conventional | |
| Previous Owner | $350,000 | Credit Line Revolving | |
| Previous Owner | $292,000 | New Conventional | |
| Previous Owner | $269,000 | Credit Line Revolving | |
| Previous Owner | $300,000 | New Conventional | |
| Previous Owner | $200,000 | Credit Line Revolving | |
| Previous Owner | $154,400 | Credit Line Revolving | |
| Previous Owner | $648,000 | Unknown | |
| Previous Owner | $662,000 | Construction |
Property History
| Date | Event | Price | Change | Sq Ft Price |
|---|---|---|---|---|
| 07/01/2020 07/01/20 | Sold | $1,120,000 | -6.3% | $305 / Sq Ft |
| 05/13/2020 05/13/20 | Pending | -- | -- | -- |
| 03/18/2020 03/18/20 | Price Changed | $1,195,000 | -2.4% | $325 / Sq Ft |
| 03/05/2020 03/05/20 | For Sale | $1,225,000 | +5.1% | $334 / Sq Ft |
| 11/30/2015 11/30/15 | Sold | $1,166,000 | -2.8% | $318 / Sq Ft |
| 07/05/2015 07/05/15 | Pending | -- | -- | -- |
| 06/04/2015 06/04/15 | Price Changed | $1,199,000 | -4.0% | $327 / Sq Ft |
| 05/14/2015 05/14/15 | For Sale | $1,249,000 | -- | $340 / Sq Ft |
Tax History Compared to Growth
Tax History
| Year | Tax Paid | Tax Assessment Tax Assessment Total Assessment is a certain percentage of the fair market value that is determined by local assessors to be the total taxable value of land and additions on the property. | Land | Improvement |
|---|---|---|---|---|
| 2024 | $25,836 | $117,410 | $16,065 | $101,345 |
| 2023 | $25,625 | $117,410 | $16,065 | $101,345 |
| 2022 | $25,625 | $117,410 | $16,065 | $101,345 |
| 2021 | $31,020 | $119,526 | $19,507 | $100,019 |
| 2020 | $29,733 | $119,526 | $19,507 | $100,019 |
| 2019 | $29,830 | $131,348 | $19,507 | $111,841 |
| 2018 | $22,758 | $98,318 | $16,065 | $82,253 |
| 2017 | $26,443 | $117,131 | $16,065 | $101,066 |
| 2016 | $25,380 | $117,131 | $16,065 | $101,066 |
| 2015 | $26,419 | $110,000 | $13,196 | $96,804 |
| 2014 | $25,864 | $110,000 | $13,196 | $96,804 |
| 2013 | $26,952 | $120,000 | $13,196 | $106,804 |
Agents Affiliated with this Home
-
Shawn McGuiness Gavin

Seller's Agent in 2020
Shawn McGuiness Gavin
Baird Warner
(847) 651-8074
25 Total Sales
-
Paige Dooley

Buyer's Agent in 2020
Paige Dooley
Compass
(847) 609-0963
171 in this area
307 Total Sales
-
Joanne Hudson

Seller's Agent in 2015
Joanne Hudson
Compass
(847) 971-5024
87 in this area
186 Total Sales
-
Laura McCain

Buyer's Agent in 2015
Laura McCain
Compass
(847) 347-4630
24 in this area
52 Total Sales
Map
Source: Midwest Real Estate Data (MRED)
MLS Number: MRD10657440
APN: 05-17-411-013-0000
- 891 Spruce St
- 650 Winnetka Mews Unit 311
- 640 Winnetka Mews Unit 105
- 567 Provident Ave
- 674 Foxdale Ave
- 824 Humboldt Ave
- 803 Pine St
- 646 Prospect Ave
- 605 Lincoln Ave
- 979 Vine St
- 1101 Oak St
- 390 Birch St
- 384 Provident Ave
- 917 Willow Rd
- 730 Oak St Unit 730
- 624 Pine Ln
- 886 Willow Rd
- 880 Willow Rd
- 1166 Cherry St
- 380 Green Bay Rd Unit 4D
