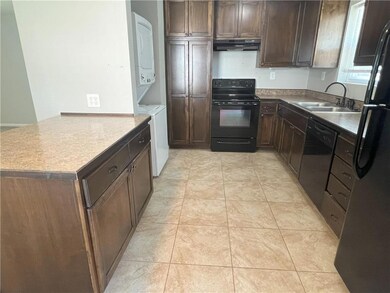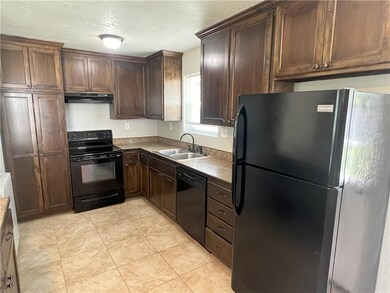
921 S Honeysuckle Dr Olathe, KS 66061
Highlights
- Ranch Style House
- No HOA
- Central Air
- Westview Elementary School Rated A-
- Tile Flooring
- Wood Fence
About This Home
As of July 2024Rare 2 bedroom 1 ranch with 1/4 acre fenced yard in south Olathe is move in ready. New paint, blinds and all appliances including fridge and washer dryer stay. Nothing to do but move in. Perfect for an owner occupant or investor. This little gem will not last long
Last Agent to Sell the Property
Real Broker, LLC Brokerage Phone: 913-226-3399 License #SP00046036 Listed on: 07/02/2024

Home Details
Home Type
- Single Family
Est. Annual Taxes
- $1,992
Year Built
- Built in 1946
Lot Details
- 7,198 Sq Ft Lot
- Wood Fence
Parking
- Off-Street Parking
Home Design
- 792 Sq Ft Home
- Ranch Style House
- Traditional Architecture
- Slab Foundation
- Frame Construction
- Composition Roof
Kitchen
- Built-In Electric Oven
- Dishwasher
Flooring
- Carpet
- Tile
Bedrooms and Bathrooms
- 2 Bedrooms
- 1 Full Bathroom
Schools
- Westview Elementary School
- Olathe West High School
Utilities
- Central Air
- Heating System Uses Natural Gas
Additional Features
- Laundry in Kitchen
- City Lot
Community Details
- No Home Owners Association
Listing and Financial Details
- Exclusions: See Seller's Disclosure
- Assessor Parcel Number DP22000005-0008
- $0 special tax assessment
Ownership History
Purchase Details
Home Financials for this Owner
Home Financials are based on the most recent Mortgage that was taken out on this home.Purchase Details
Purchase Details
Home Financials for this Owner
Home Financials are based on the most recent Mortgage that was taken out on this home.Purchase Details
Home Financials for this Owner
Home Financials are based on the most recent Mortgage that was taken out on this home.Purchase Details
Purchase Details
Similar Homes in Olathe, KS
Home Values in the Area
Average Home Value in this Area
Purchase History
| Date | Type | Sale Price | Title Company |
|---|---|---|---|
| Warranty Deed | -- | Platinum Title | |
| Deed | -- | None Listed On Document | |
| Deed | -- | None Listed On Document | |
| Warranty Deed | -- | Midwest Title | |
| Quit Claim Deed | -- | Midwest Title | |
| Quit Claim Deed | -- | None Available | |
| Warranty Deed | -- | Midwest Title Company | |
| Warranty Deed | -- | Continental Title |
Mortgage History
| Date | Status | Loan Amount | Loan Type |
|---|---|---|---|
| Previous Owner | $84,000 | New Conventional |
Property History
| Date | Event | Price | Change | Sq Ft Price |
|---|---|---|---|---|
| 07/12/2024 07/12/24 | Sold | -- | -- | -- |
| 07/02/2024 07/02/24 | Pending | -- | -- | -- |
| 07/02/2024 07/02/24 | For Sale | $182,500 | +58.8% | $230 / Sq Ft |
| 02/21/2017 02/21/17 | Sold | -- | -- | -- |
| 01/10/2017 01/10/17 | Pending | -- | -- | -- |
| 01/05/2017 01/05/17 | For Sale | $114,900 | -- | $145 / Sq Ft |
Tax History Compared to Growth
Tax History
| Year | Tax Paid | Tax Assessment Tax Assessment Total Assessment is a certain percentage of the fair market value that is determined by local assessors to be the total taxable value of land and additions on the property. | Land | Improvement |
|---|---|---|---|---|
| 2024 | $1,976 | $18,446 | $3,877 | $14,569 |
| 2023 | $1,992 | $17,848 | $3,877 | $13,971 |
| 2022 | $1,701 | $14,904 | $3,526 | $11,378 |
| 2021 | $1,873 | $15,352 | $3,205 | $12,147 |
| 2020 | $1,836 | $14,915 | $2,914 | $12,001 |
| 2019 | $1,849 | $14,915 | $2,531 | $12,384 |
| 2018 | $1,711 | $13,731 | $2,301 | $11,430 |
| 2017 | $1,608 | $12,788 | $2,301 | $10,487 |
| 2016 | $1,020 | $8,452 | $2,301 | $6,151 |
| 2015 | $991 | $8,222 | $2,301 | $5,921 |
| 2013 | -- | $6,796 | $2,096 | $4,700 |
Agents Affiliated with this Home
-
Dan O'Dell

Seller's Agent in 2024
Dan O'Dell
Real Broker, LLC
(913) 599-6363
63 in this area
551 Total Sales
-
Micah Roos

Buyer's Agent in 2024
Micah Roos
Keller Williams Realty Partners Inc.
(913) 563-2251
10 in this area
76 Total Sales
-
Chris Cygan
C
Seller's Agent in 2017
Chris Cygan
Property Source LLC
(785) 418-5435
34 Total Sales
Map
Source: Heartland MLS
MLS Number: 2497033
APN: DP22000005-0008
- 840 W Larkspur St
- 617 S Grant St
- 1214 W Sheridan St
- 820 S Virginia Ln
- 600 W Elm St
- 1020 S Pitt St
- 733 S Chestnut St
- 815 S Alta Ln
- 573 W Loula St
- 804 S Montclaire Dr
- 704 W Loula St
- 533 S Water St
- 1504 W Wabash St
- 1700 W Normandy Dr
- 120 S Pine St
- 203 E Elm St
- 507 W Park St
- 212 S Montclaire Dr
- 401 S Harrison St
- 309 S Stevenson St






