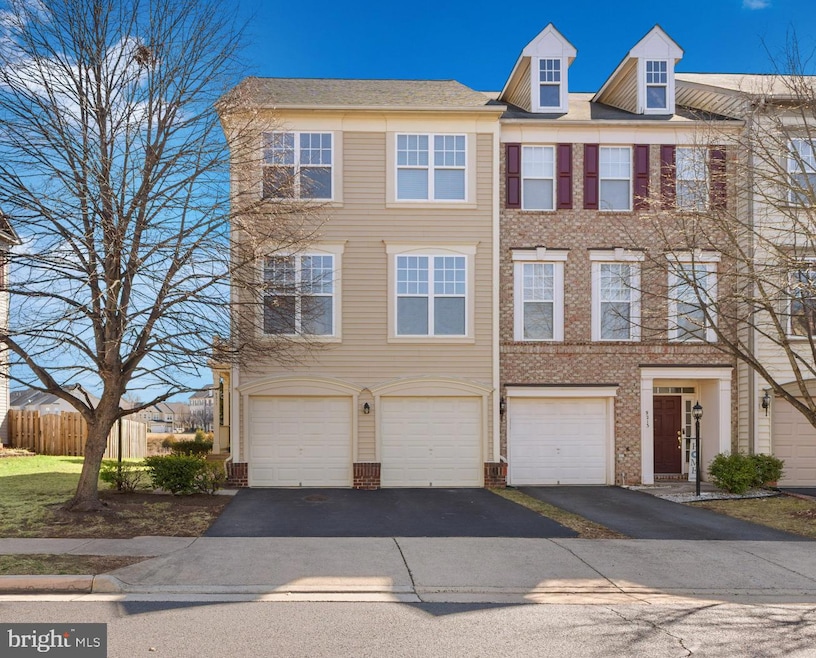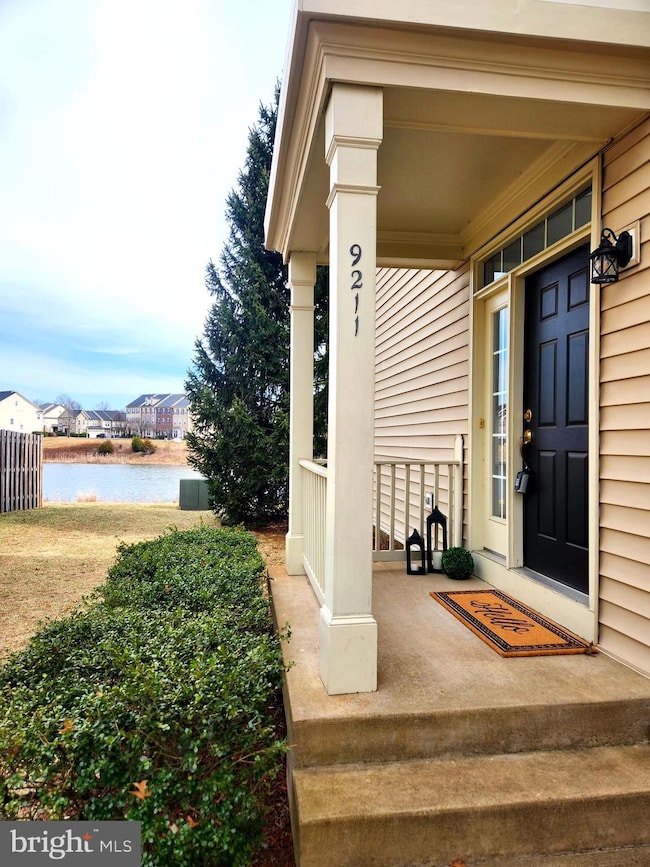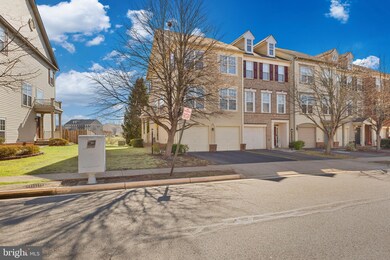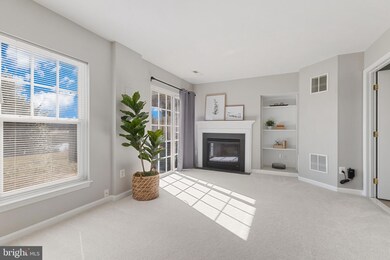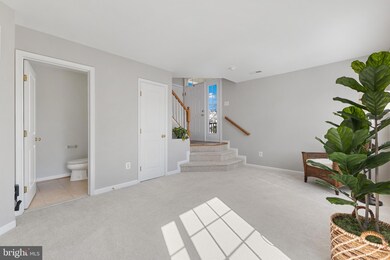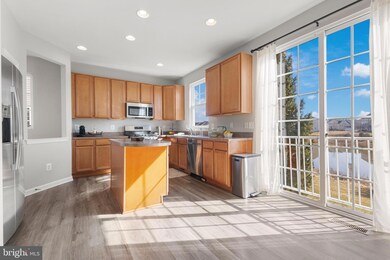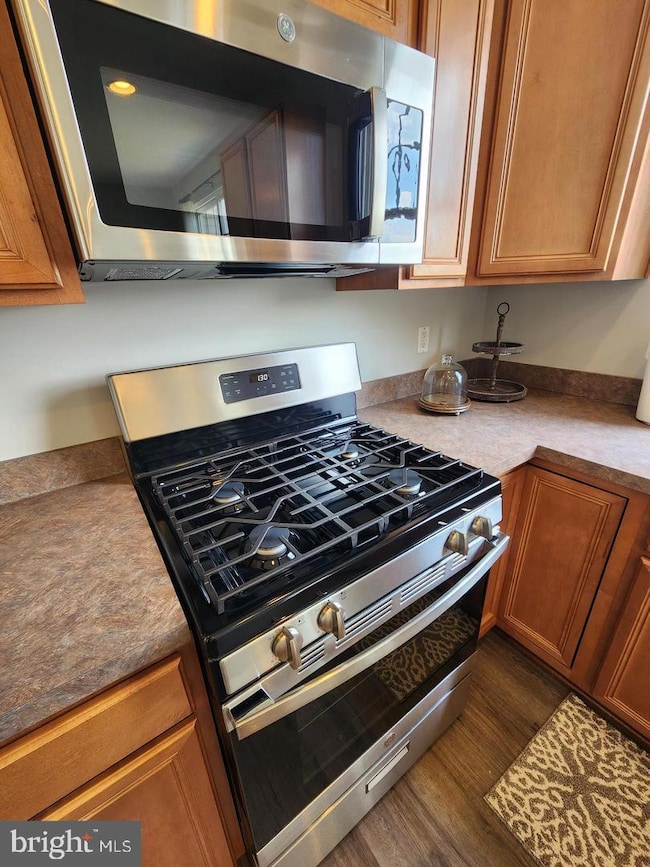
9211 Cascade Falls Dr Bristow, VA 20136
Linton Hall NeighborhoodHighlights
- Water Views
- Water Oriented
- Colonial Architecture
- Victory Elementary School Rated A-
- Open Floorplan
- Community Lake
About This Home
As of April 2025Discover your dream home! Step into this beautifully updated end-unit townhome, featuring 3 spacious bedrooms, 2 full baths, and 2 half baths. Feel at ease with the knowledge that the home boasts a brand-new roof, new trim, a new hot water tank, a new HVAC system, and fresh paint throughout.
Serenity Awaits: Nestled in the amenity-rich community of Victory Lakes, this home backs up to a tranquil pond, offering stunning water views. From the foyer, descend into the cozy recreation room, where a charming fireplace with mantel, built-ins, and a half bath await. The fully finished basement offers walk-out sliding glass doors that lead to the inviting backyard.
Modern Elegance: With fresh, neutral paint, new flooring, and stylish light fixtures, this home shines. The eat-in kitchen, overlooking the serene pond, is bathed in natural light and features an island, newer stainless steel appliances, and warm wood cabinets. The adjoining spacious family room is filled with light, thanks to numerous windows, and includes a half bath. The versatile space can easily accommodate a dining area or home office.
Luxurious Retreat: Upstairs, you'll find three generous bedrooms and two full baths. The grand primary suite boasts vaulted ceilings, a dual fan/light, and a walk-in closet. The en-suite primary bath offers double sinks, a soaking tub, a walk-in shower, and ample natural light. For added convenience, the laundry room is located on the bedroom level.
Ample Parking: This end-unit townhome includes a large two-car garage and space for two additional parking spots in the driveway.
Don't miss out on this unique find with a stunning water view!
Professional photos coming soon!
Last Agent to Sell the Property
RE/MAX Real Estate Connections License #0225079842 Listed on: 03/13/2025

Townhouse Details
Home Type
- Townhome
Est. Annual Taxes
- $4,823
Year Built
- Built in 2005 | Remodeled in 2023
Lot Details
- 2,665 Sq Ft Lot
- Property is in excellent condition
HOA Fees
- $125 Monthly HOA Fees
Parking
- 2 Car Direct Access Garage
- Front Facing Garage
- Garage Door Opener
- Driveway
Home Design
- Colonial Architecture
- Brick Exterior Construction
- Slab Foundation
- Shingle Roof
- Vinyl Siding
Interior Spaces
- Property has 3 Levels
- Open Floorplan
- Built-In Features
- Chair Railings
- Vaulted Ceiling
- Recessed Lighting
- Fireplace With Glass Doors
- Fireplace Mantel
- Gas Fireplace
- Family Room Off Kitchen
- Combination Kitchen and Dining Room
- Water Views
Kitchen
- Eat-In Kitchen
- Stove
- <<builtInMicrowave>>
- Dishwasher
- Stainless Steel Appliances
- Kitchen Island
- Disposal
Flooring
- Carpet
- Luxury Vinyl Plank Tile
Bedrooms and Bathrooms
- 3 Bedrooms
- Walk-In Closet
Laundry
- Laundry on upper level
- Dryer
- Washer
Finished Basement
- Walk-Out Basement
- Garage Access
- Natural lighting in basement
Outdoor Features
- Water Oriented
- Property is near a pond
- Pond
- Exterior Lighting
Utilities
- Forced Air Heating and Cooling System
- Vented Exhaust Fan
- Natural Gas Water Heater
Listing and Financial Details
- Assessor Parcel Number 7596-20-0495
Community Details
Overview
- Association fees include pool(s), road maintenance, snow removal, trash
- Built by Miller & Smith
- Pembrooke/Victory Lakes Subdivision, Hampton Floorplan
- Property Manager
- Community Lake
Amenities
- Picnic Area
- Common Area
Recreation
- Community Playground
- Community Pool
- Jogging Path
Pet Policy
- Pets Allowed
Ownership History
Purchase Details
Home Financials for this Owner
Home Financials are based on the most recent Mortgage that was taken out on this home.Purchase Details
Purchase Details
Home Financials for this Owner
Home Financials are based on the most recent Mortgage that was taken out on this home.Similar Homes in the area
Home Values in the Area
Average Home Value in this Area
Purchase History
| Date | Type | Sale Price | Title Company |
|---|---|---|---|
| Deed | $587,500 | Chicago Title | |
| Special Warranty Deed | -- | None Available | |
| Special Warranty Deed | $393,320 | -- |
Mortgage History
| Date | Status | Loan Amount | Loan Type |
|---|---|---|---|
| Open | $470,000 | New Conventional | |
| Previous Owner | $522,500 | Small Business Administration | |
| Previous Owner | $314,650 | Adjustable Rate Mortgage/ARM | |
| Previous Owner | $314,650 | New Conventional |
Property History
| Date | Event | Price | Change | Sq Ft Price |
|---|---|---|---|---|
| 07/17/2025 07/17/25 | Price Changed | $3,350 | -5.6% | $1 / Sq Ft |
| 07/10/2025 07/10/25 | For Rent | $3,550 | 0.0% | -- |
| 04/03/2025 04/03/25 | Sold | $587,500 | +0.4% | $257 / Sq Ft |
| 03/16/2025 03/16/25 | Pending | -- | -- | -- |
| 03/13/2025 03/13/25 | For Sale | $585,000 | 0.0% | $256 / Sq Ft |
| 05/14/2023 05/14/23 | Rented | $2,600 | 0.0% | -- |
| 05/06/2023 05/06/23 | For Rent | $2,600 | 0.0% | -- |
| 05/05/2023 05/05/23 | Off Market | $2,600 | -- | -- |
| 05/02/2023 05/02/23 | For Rent | $2,600 | 0.0% | -- |
| 05/01/2023 05/01/23 | Price Changed | $2,600 | -- | $1 / Sq Ft |
Tax History Compared to Growth
Tax History
| Year | Tax Paid | Tax Assessment Tax Assessment Total Assessment is a certain percentage of the fair market value that is determined by local assessors to be the total taxable value of land and additions on the property. | Land | Improvement |
|---|---|---|---|---|
| 2024 | $4,721 | $474,700 | $130,100 | $344,600 |
| 2023 | $4,587 | $440,800 | $100,200 | $340,600 |
| 2022 | $4,649 | $419,800 | $98,200 | $321,600 |
| 2021 | $4,542 | $371,600 | $89,300 | $282,300 |
| 2020 | $5,394 | $348,000 | $89,300 | $258,700 |
| 2019 | $5,217 | $336,600 | $86,200 | $250,400 |
| 2018 | $3,811 | $315,600 | $86,200 | $229,400 |
| 2017 | $3,888 | $314,500 | $86,200 | $228,300 |
| 2016 | $3,795 | $309,800 | $70,300 | $239,500 |
| 2015 | $3,599 | $307,800 | $69,600 | $238,200 |
| 2014 | $3,599 | $287,200 | $65,200 | $222,000 |
Agents Affiliated with this Home
-
Sandeep Verma

Seller's Agent in 2025
Sandeep Verma
Pearson Smith Realty, LLC
(703) 819-7913
1 in this area
5 Total Sales
-
Shelley Mastro

Seller's Agent in 2025
Shelley Mastro
RE/MAX
(703) 380-0017
1 in this area
59 Total Sales
-
MARY HALEY

Seller Co-Listing Agent in 2025
MARY HALEY
RE/MAX
(877) 840-0144
1 in this area
34 Total Sales
-
vincent lau

Buyer's Agent in 2023
vincent lau
Samson Properties
(540) 454-6356
2 Total Sales
Map
Source: Bright MLS
MLS Number: VAPW2086298
APN: 7596-20-0495
- 12205 Desoto Falls Ct
- 12253 Tulane Falls Dr
- 9005 Brewer Creek Place
- 8899 Tenbury Ct
- 9016 Brewer Creek Place
- 11917 Hayes Station Way
- 9078 Brewer Creek Place
- 11972 Tygart Lake Dr
- 8637 Huddersfield Way
- 12013 Kemps Landing Cir
- 11817 Medway Church Loop
- 9303 Angel Falls St
- 12649 Victory Lakes Loop
- 8733 Farnham Way
- 8715 Chorley Way
- 8650 Trenton Chapel Way
- 12311 Jarrow Ln
- 12327 Jarrow Ln
- 9318 Crestview Ridge Dr
- 9326 Crestview Ridge Dr
