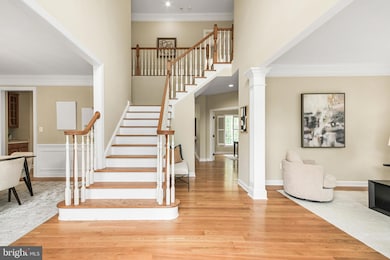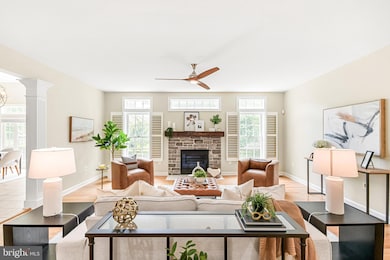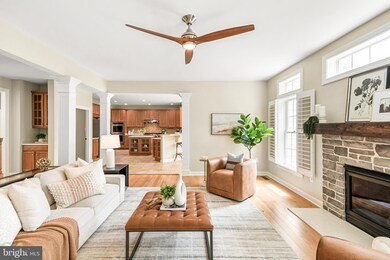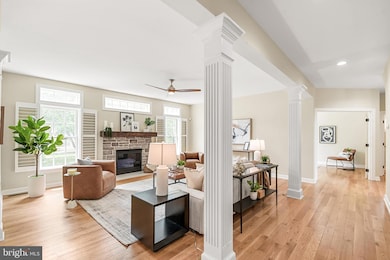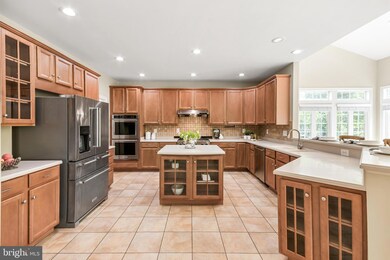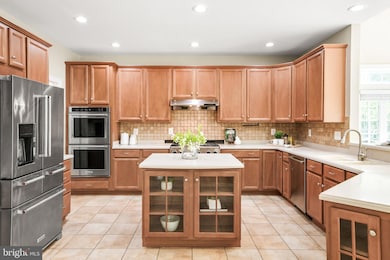
9211 Shafers Mill Dr Frederick, MD 21704
Villages of Urbana NeighborhoodEstimated payment $6,660/month
Highlights
- Fitness Center
- Colonial Architecture
- Recreation Room
- Centerville Elementary Rated A
- Clubhouse
- Wood Flooring
About This Home
A Magnificent Home for Grand Living and Cherished Moments
Located in one of Frederick County’s most sought-after neighborhoods, this sophisticated colonial in the Villages of Urbana offers an extraordinary blend of timeless elegance and modern-day functionality. With over 5,700 square feet of living space, 4 spacious bedrooms, a flex room in the finished lower level, and 4.5 bathrooms, this home is designed to accommodate every phase of life—from cozy family moments to unforgettable gatherings with friends.
Step inside and you’ll immediately feel the presence of something special. The two-story foyer welcomes you with warm hardwood floors that stretch throughout the main and upper levels, creating flow and harmony from room to room. To the right, a formal living room offers a sunny, serene space to relax. To the left, the dining room invites intimate dinners and holiday celebrations, complete with architectural details that give the home its refined, classic character.
At the heart of the main level is a gourmet kitchen that any culinary enthusiast will appreciate—complete with high-end appliances, an oversized island, abundant cabinetry, and seamless access to the sunroom and family room. Whether it’s a weekday breakfast or a weekend dinner party, this space is as functional as it is beautiful.
The family room is light and airy and inviting, with a fireplace centerpiece and expansive windows, complete with plantation shutters that further add to the elegance of this home. There’s also a private home office tucked away for productivity without distraction, as well as a thoughtfully designed mudroom/laundry area right off the oversized garage—perfect for the daily in-and-out rhythm of life.
Upstairs, the primary suite is nothing short of a retreat. Featuring a large sitting area, dual walk-in closets, and a spa-inspired bathroom with double vanities, a soaking tub, and separate shower—it’s your personal escape after a long day. The secondary bedrooms are generously sized, including two rooms connected by a Hollywood bathroom and a private ensuite—each designed to provide both comfort and privacy.
Downstairs, the finished lower level offers incredible flexibility—from a sprawling rec room ideal for movie nights and game days, to a bonus room that can serve as a guest suite, gym, or creative studio. A full bath and multiple storage areas round out this level, giving you space to spread out and settle in.
Outside, the charm of Villages of Urbana takes center stage. This vibrant, connected community offers access to resort-style amenities including multiple pools, walking and biking trails, tennis and basketball courts, playgrounds, a community center, and even a seasonal farmer’s market. You're just minutes from top-rated schools, local shopping and dining, the Urbana Regional Library, and major commuter routes for an easy DC or Montgomery County commute.
If you’ve been waiting for the right home in Urbana—one that offers space, sophistication, and a true sense of community—9211 Shafers Mill Drive is the home that delivers it all.
Schedule your private tour today and discover what it means to love where you live.
Home Details
Home Type
- Single Family
Est. Annual Taxes
- $11,789
Year Built
- Built in 2004
Lot Details
- 8,809 Sq Ft Lot
- Back Yard Fenced
- Property is in excellent condition
- Property is zoned PUD
HOA Fees
- $139 Monthly HOA Fees
Parking
- 2 Car Attached Garage
- 2 Driveway Spaces
- Garage Door Opener
Home Design
- Colonial Architecture
- Architectural Shingle Roof
- Vinyl Siding
- Concrete Perimeter Foundation
Interior Spaces
- Property has 3 Levels
- 1 Fireplace
- Entrance Foyer
- Family Room
- Sitting Room
- Living Room
- Breakfast Room
- Dining Room
- Den
- Recreation Room
- Bonus Room
- Finished Basement
Kitchen
- <<doubleOvenToken>>
- Cooktop<<rangeHoodToken>>
- <<builtInMicrowave>>
- Ice Maker
- Dishwasher
- Stainless Steel Appliances
- Disposal
Flooring
- Wood
- Carpet
Bedrooms and Bathrooms
- 4 Bedrooms
- En-Suite Primary Bedroom
Laundry
- Laundry Room
- Dryer
- Washer
Utilities
- Forced Air Heating and Cooling System
- Vented Exhaust Fan
- Natural Gas Water Heater
Listing and Financial Details
- Assessor Parcel Number 1107238339
Community Details
Overview
- Association fees include common area maintenance, health club, pool(s), recreation facility, road maintenance, snow removal, trash
- Villages Of Urba Community
- Villages Of Urbana Subdivision
Amenities
- Picnic Area
- Common Area
- Clubhouse
- Party Room
- Recreation Room
Recreation
- Tennis Courts
- Baseball Field
- Community Basketball Court
- Community Playground
- Fitness Center
- Community Pool
- Jogging Path
Map
Home Values in the Area
Average Home Value in this Area
Tax History
| Year | Tax Paid | Tax Assessment Tax Assessment Total Assessment is a certain percentage of the fair market value that is determined by local assessors to be the total taxable value of land and additions on the property. | Land | Improvement |
|---|---|---|---|---|
| 2024 | $11,681 | $806,300 | $201,900 | $604,400 |
| 2023 | $10,625 | $752,867 | $0 | $0 |
| 2022 | $1,846 | $699,433 | $0 | $0 |
| 2021 | $11,307 | $646,000 | $175,800 | $470,200 |
| 2020 | $9,583 | $632,067 | $0 | $0 |
| 2019 | $9,213 | $618,133 | $0 | $0 |
| 2018 | $7,081 | $604,200 | $109,300 | $494,900 |
| 2017 | $8,122 | $604,200 | $0 | $0 |
| 2016 | $7,140 | $527,400 | $0 | $0 |
| 2015 | $7,140 | $489,000 | $0 | $0 |
| 2014 | $7,140 | $478,267 | $0 | $0 |
Property History
| Date | Event | Price | Change | Sq Ft Price |
|---|---|---|---|---|
| 06/24/2025 06/24/25 | For Sale | $999,997 | +4.2% | $175 / Sq Ft |
| 06/24/2022 06/24/22 | Sold | $960,000 | +8.5% | $168 / Sq Ft |
| 05/18/2022 05/18/22 | Pending | -- | -- | -- |
| 05/12/2022 05/12/22 | For Sale | $885,000 | +39.4% | $155 / Sq Ft |
| 05/29/2020 05/29/20 | Sold | $635,000 | -0.6% | $111 / Sq Ft |
| 04/24/2020 04/24/20 | Pending | -- | -- | -- |
| 04/04/2020 04/04/20 | Price Changed | $639,000 | -1.5% | $112 / Sq Ft |
| 03/10/2020 03/10/20 | Price Changed | $649,000 | -1.5% | $114 / Sq Ft |
| 01/31/2020 01/31/20 | For Sale | $659,000 | +4.6% | $116 / Sq Ft |
| 01/15/2015 01/15/15 | Sold | $630,000 | -2.9% | $167 / Sq Ft |
| 12/07/2014 12/07/14 | Pending | -- | -- | -- |
| 11/29/2014 11/29/14 | For Sale | $649,000 | -- | $172 / Sq Ft |
Purchase History
| Date | Type | Sale Price | Title Company |
|---|---|---|---|
| Deed | -- | None Listed On Document | |
| Interfamily Deed Transfer | -- | None Available | |
| Deed | $635,000 | Assurance Title Llc | |
| Deed | $630,000 | Old Republic National Title | |
| Deed | $619,845 | -- |
Mortgage History
| Date | Status | Loan Amount | Loan Type |
|---|---|---|---|
| Open | $864,000 | New Conventional | |
| Previous Owner | $639,413 | VA | |
| Previous Owner | $635,000 | VA | |
| Previous Owner | $504,000 | New Conventional | |
| Closed | -- | No Value Available |
Similar Homes in Frederick, MD
Source: Bright MLS
MLS Number: MDFR2066334
APN: 07-238339
- 9206 Shafers Mill Dr
- 3747 Spicebush Dr
- 3904 Sweet Briar Ln
- 9132 Belvedere Dr
- 3926 Shawfield Ln
- 3701 Spicebush Way
- 3836 Sugarloaf Pkwy
- 3620 Denison St
- 3804 Addison Woods Rd
- 3655 Spring Hollow Dr
- 9657 Bothwell Ln
- 3648 Holborn Place
- 3618 Holborn Place
- 9656 Ethan Ridge Dr
- 3616 Holborn Place
- 3640 Byron Cir
- 9654 Atterbury Ln
- 9084 Clendenin Way
- 9045 Clendenin Way
- Lot 2, Thompson Driv Thompson Dr
- 4012 Belgrave Cir
- 3922 Shawfield Ln
- 3948 Addison Woods Rd
- 3988 Triton St
- 3846 Sugarloaf Pkwy
- 3687 Spring Hollow Dr Unit 3687
- 3659 Holborn Place
- 3593 Holborn Place
- 3521 Tabard Ln
- 9738 Braidwood Terrace
- 3615 Sprigg St S
- 3611 Sprigg St S
- 9124 Kenway Ln
- 3637 Islington St
- 3545 Sprigg St S
- 3300 Galena Dr
- 3112 Cedar Grove Terrace
- 3243 Stone Barn Dr
- 3606 Timber Green Dr
- 3581 Shady Pines St

