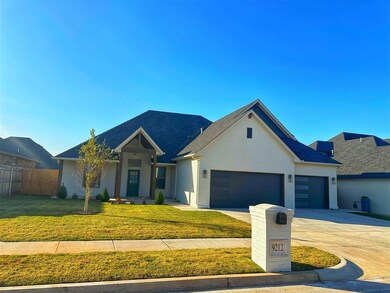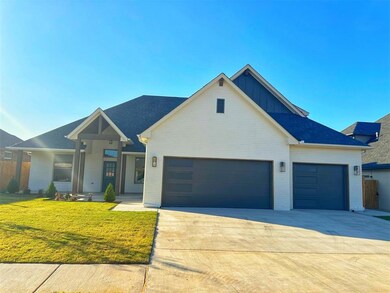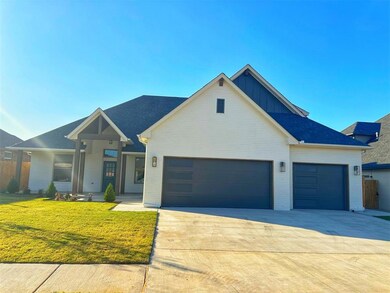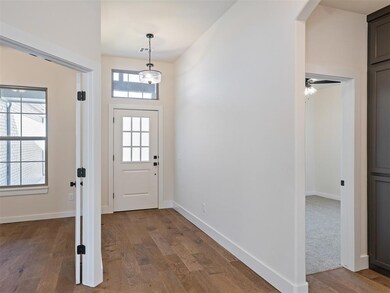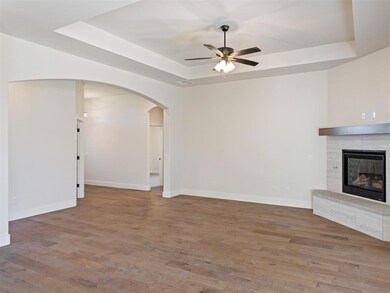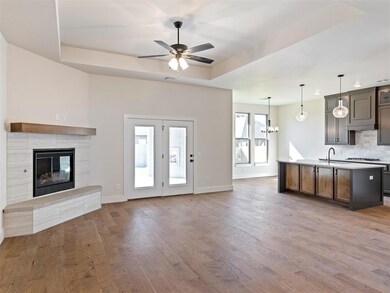
9212 NW 84th St Yukon, OK 73099
Harvest Hills West NeighborhoodHighlights
- New Construction
- Modern Farmhouse Architecture
- 2 Fireplaces
- Yukon Ms Rated A-
- Wood Flooring
- Bonus Room
About This Home
As of April 2025Another stunning design in Crestone Ridge outfitted with fully painted brick exterior. This home is ready for you to move in with a fully fenced yard, 2 inch faux wood blinds, and full gutters…nothing to do but move in! One of the most highly desired new neighborhoods in Yukon, this property has it all with open floor plan, 3 beds, 3 full baths, 1 half baths, office, and bonus room. In your large master suite you'll find plenty of space for your king size bed, soaker tub, walk in shower and tons of closet space. Your kitchen is finished with large single island, built in stainless steel appliances and more. The other side of the house offer 2 secondary rooms with ample closet space and beautiful hall bath. Throughout the living areas are beautiful hard surfaces floors, so no visible foot traffic paths, and light colors to feel light and airy. Upstairs you'll find a bonus room for entertaining or for hiding the kids' toys and full bath so you don't miss any of the action. Not to be missed is the incredible covered back patio with fireplace perfect for entertaining or relaxing after a long day's work.
Home Details
Home Type
- Single Family
Year Built
- Built in 2023 | New Construction
Lot Details
- 8,425 Sq Ft Lot
- North Facing Home
- Wood Fence
- Interior Lot
- Sprinkler System
HOA Fees
- $38 Monthly HOA Fees
Parking
- 3 Car Attached Garage
- Garage Door Opener
- Driveway
Home Design
- Modern Farmhouse Architecture
- Brick Exterior Construction
- Slab Foundation
- Composition Roof
- Stone
Interior Spaces
- 2,522 Sq Ft Home
- 1.5-Story Property
- 2 Fireplaces
- Gas Log Fireplace
- Home Office
- Bonus Room
- Inside Utility
- Laundry Room
- Home Security System
Kitchen
- Gas Oven
- Gas Range
- Free-Standing Range
- <<microwave>>
- Dishwasher
- Disposal
Flooring
- Wood
- Carpet
- Tile
Bedrooms and Bathrooms
- 3 Bedrooms
- Possible Extra Bedroom
Outdoor Features
- Covered patio or porch
Schools
- Surrey Hills Elementary School
- Yukon Middle School
- Yukon High School
Utilities
- Central Heating and Cooling System
- Programmable Thermostat
Community Details
- Association fees include greenbelt, pool, rec facility
- Mandatory home owners association
Listing and Financial Details
- Legal Lot and Block 004 / 019
Ownership History
Purchase Details
Home Financials for this Owner
Home Financials are based on the most recent Mortgage that was taken out on this home.Similar Homes in Yukon, OK
Home Values in the Area
Average Home Value in this Area
Purchase History
| Date | Type | Sale Price | Title Company |
|---|---|---|---|
| Warranty Deed | $441,000 | Chicago Title | |
| Warranty Deed | $441,000 | Chicago Title |
Mortgage History
| Date | Status | Loan Amount | Loan Type |
|---|---|---|---|
| Open | $290,000 | New Conventional | |
| Closed | $290,000 | New Conventional |
Property History
| Date | Event | Price | Change | Sq Ft Price |
|---|---|---|---|---|
| 04/15/2025 04/15/25 | Sold | $441,000 | 0.0% | $175 / Sq Ft |
| 03/15/2025 03/15/25 | Pending | -- | -- | -- |
| 01/13/2025 01/13/25 | Price Changed | $441,000 | -1.8% | $175 / Sq Ft |
| 12/02/2024 12/02/24 | Price Changed | $449,000 | -0.1% | $178 / Sq Ft |
| 10/17/2024 10/17/24 | For Sale | $449,500 | -- | $178 / Sq Ft |
Tax History Compared to Growth
Tax History
| Year | Tax Paid | Tax Assessment Tax Assessment Total Assessment is a certain percentage of the fair market value that is determined by local assessors to be the total taxable value of land and additions on the property. | Land | Improvement |
|---|---|---|---|---|
| 2024 | -- | $770 | $770 | -- |
| 2023 | -- | $770 | $770 | -- |
Agents Affiliated with this Home
-
Chad Mckamie

Seller's Agent in 2025
Chad Mckamie
Keller Williams Realty Elite
(405) 306-8998
25 in this area
90 Total Sales
-
Rickey Rains

Buyer's Agent in 2025
Rickey Rains
Keller Williams Central OK ED
(405) 439-0026
2 in this area
85 Total Sales
Map
Source: MLSOK
MLS Number: 1140056
APN: 090150961
- 9213 NW 84th St
- 9213 NW 85th St
- 9224 NW 83rd St
- 9224 NW 86th St
- 9316 NW 84th St
- 9317 NW 84th St
- 9320 NW 84th St
- 9221 NW 86th St
- 9225 NW 86th St
- 9229 NW 86th St
- 9233 NW 86th St
- 9237 NW 86th St
- 9241 NW 86th St
- 9329 NW 85th St
- 8713 Ryker Rd
- 8709 Poppey Place
- 9028 NW 84th Terrace
- 9304 NW 87th St
- 9308 NW 87th St
- 9201 NW 87th St

