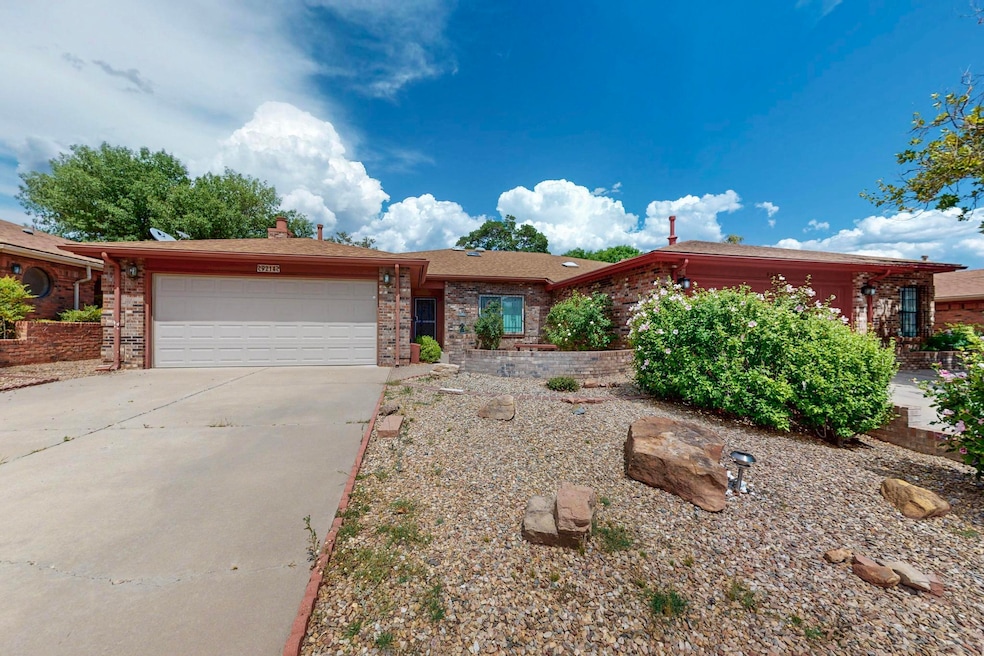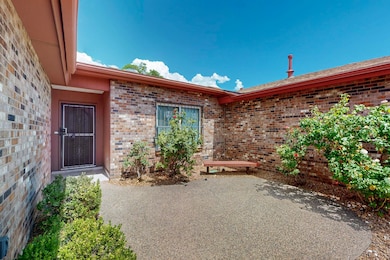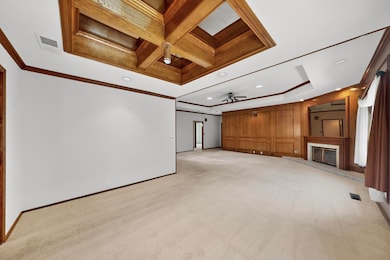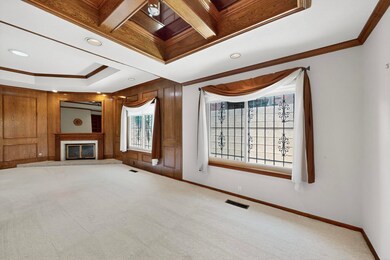
9214 Admiral Lowell Place NE Albuquerque, NM 87111
Academy Hills Park NeighborhoodEstimated payment $2,721/month
Highlights
- 1 Fireplace
- Great Room
- Breakfast Area or Nook
- Hubert H. Humphrey Elementary School Rated A-
- Home Office
- Thermal Windows
About This Home
Beautiful Brick Town Home in Sought After Pino Canyon neighborhood. Upgraded Interior with Pecan Wood Paneling throughout and Intricate Trey Ceiling in the Dining Room. This home has 2 bedrooms but has an office or study, that can be converted to a 3rd Bedroom easily. All Appliances stay including Washer/Dryer & Fridge. Breakfast Nook opens out to the Backyard getaway. Very nice Landscaping front and back with Rainbird Drip System. Very close to schools and Shopping. 2 Car Garage. Heat/Cool Combo.
Townhouse Details
Home Type
- Townhome
Est. Annual Taxes
- $3,462
Year Built
- Built in 1985
Lot Details
- 5,227 Sq Ft Lot
- West Facing Home
- Back Yard Fenced
- Landscaped
Parking
- 2 Car Attached Garage
Home Design
- Brick Exterior Construction
- Pitched Roof
- Shingle Roof
Interior Spaces
- 1,862 Sq Ft Home
- Property has 1 Level
- Bookcases
- Ceiling Fan
- 1 Fireplace
- Thermal Windows
- Sliding Doors
- Great Room
- Home Office
- Utility Room
- Window Bars
Kitchen
- Breakfast Area or Nook
- <<microwave>>
- Dishwasher
- Disposal
Flooring
- CRI Green Label Plus Certified Carpet
- Vinyl
Bedrooms and Bathrooms
- 2 Bedrooms
- Dual Sinks
Laundry
- Dryer
- Washer
Schools
- Hubert Humphrey Elementary School
- Eisenhower Middle School
- La Cueva High School
Utilities
- Cooling Available
- Forced Air Heating System
- Natural Gas Connected
- High Speed Internet
- Phone Available
Community Details
- 2 Units
- Planned Unit Development
Listing and Financial Details
- Assessor Parcel Number 102006237118841317
Map
Home Values in the Area
Average Home Value in this Area
Tax History
| Year | Tax Paid | Tax Assessment Tax Assessment Total Assessment is a certain percentage of the fair market value that is determined by local assessors to be the total taxable value of land and additions on the property. | Land | Improvement |
|---|---|---|---|---|
| 2024 | $3,463 | $84,067 | $16,881 | $67,186 |
| 2023 | $3,402 | $81,618 | $16,389 | $65,229 |
| 2022 | $3,285 | $79,241 | $15,912 | $63,329 |
| 2021 | $3,173 | $76,933 | $15,448 | $61,485 |
| 2020 | $3,118 | $74,692 | $14,998 | $59,694 |
| 2019 | $3,153 | $75,525 | $14,998 | $60,527 |
| 2018 | $3,132 | $75,525 | $14,998 | $60,527 |
| 2017 | $2,749 | $75,526 | $14,999 | $60,527 |
| 2016 | $2,667 | $64,697 | $16,834 | $47,863 |
| 2015 | $62,813 | $62,813 | $16,344 | $46,469 |
| 2014 | $2,505 | $60,984 | $15,868 | $45,116 |
| 2013 | -- | $59,208 | $15,406 | $43,802 |
Property History
| Date | Event | Price | Change | Sq Ft Price |
|---|---|---|---|---|
| 07/09/2025 07/09/25 | For Sale | $439,000 | -- | $236 / Sq Ft |
Purchase History
| Date | Type | Sale Price | Title Company |
|---|---|---|---|
| Warranty Deed | -- | Stewart Title | |
| Warranty Deed | -- | Albuquerque Title |
Mortgage History
| Date | Status | Loan Amount | Loan Type |
|---|---|---|---|
| Previous Owner | $186,000 | New Conventional | |
| Previous Owner | $192,000 | Unknown | |
| Previous Owner | $38,500 | Unknown | |
| Previous Owner | $177,799 | Fannie Mae Freddie Mac | |
| Previous Owner | $143,200 | Purchase Money Mortgage | |
| Closed | $26,850 | No Value Available |
Similar Homes in Albuquerque, NM
Source: Southwest MLS (Greater Albuquerque Association of REALTORS®)
MLS Number: 1087484
APN: 1-020-062-371188-4-13-17
- 9201 Academy Hills Dr NE
- 9316 Admiral Lowell Ave NE
- 9339 Admiral Lowell Place NE
- 6105 Pueblo Verde NE
- 9205 Layton Ave NE
- 5900 Los Hermanos Ct NE
- 9608 Admiral Dewey Ave NE
- 5805 Canyon Crest Place NE
- 9420 Layton Ct NE
- 9515 Regal Ridge Dr NE
- 9619 Admiral Dewey Ave NE
- 9604 Merion Cir NE
- 5612 Cresta Luna Ct NE
- 6437 Concordia Rd NE
- 5619 Estrellita Del Norte Rd NE
- 9701 Layton Ave NE Unit A
- 9422 Oakmont Rd NE
- 5509 Amigo Way NE
- 9412 Avenida Del Oso NE
- 5512 Estrellita Del Norte Rd NE
- 5801 Eubank Blvd NE
- 5300 Eubank Blvd NE
- 5905 Tierra Antigua St NE
- 6350 Eubank Blvd NE
- 6200 Eubank Blvd NE
- 8401 Spain Rd NE
- 10001 Alexandria Rd NE
- 5555 Wyoming Blvd NE
- 5222 Wyoming Blvd NE
- 9500 Osuna Rd NE
- 9900 Spain Rd NE
- 8413 Racheleigh Rd NE
- 5320 Heritage Way NE Unit B
- 10700 Academy Rd NE
- 5100 Mesa Del Oso Rd NE
- 7413 Volunteer St NE
- 4610 Eubank Blvd NE
- 4401 Morris St NE
- 9335 Hilton Ave NE
- 11125 Malaguena Ln NE






