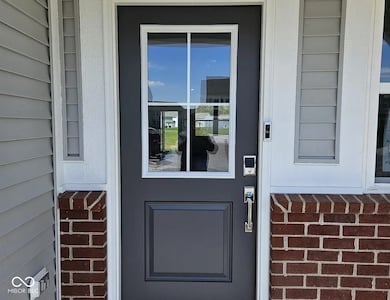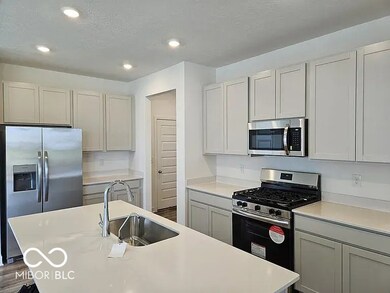9216 Novak Ct Indianapolis, IN 46259
South Franklin NeighborhoodHighlights
- New Construction
- 3 Car Attached Garage
- Walk-In Closet
- Franklin Central High School Rated A-
- Woodwork
- Views
About This Home
Discover Tremont in Franklin Township, where Lennar's signature upgrades and extras blend seamlessly with a family-friendly lifestyle. Enjoy proximity to parks, walking trails, and a serene pond, ideal for outdoor activities, along with easy access to I65 & I74 and a short commute to downtown Indy. This two-story home features an open floorplan on the first level, including a Great Room, kitchen, and nook, with a flexible space for a home office or extra bedroom. Upstairs, find a bonus room and four bedrooms, including a luxurious owner's suite. Plus, a 3-car garage ensures added convenience.
Listing Agent
Trueblood Real Estate License #RB18000753 Listed on: 05/27/2025

Home Details
Home Type
- Single Family
Year Built
- Built in 2024 | New Construction
Lot Details
- 9,409 Sq Ft Lot
HOA Fees
- $53 Monthly HOA Fees
Parking
- 3 Car Attached Garage
- Garage Door Opener
Home Design
- Brick Exterior Construction
- Slab Foundation
- Vinyl Siding
Interior Spaces
- 2-Story Property
- Woodwork
- Electric Fireplace
- Great Room with Fireplace
- Family or Dining Combination
- Luxury Vinyl Plank Tile Flooring
- Attic Access Panel
- Property Views
Kitchen
- Gas Oven
- <<builtInMicrowave>>
- Dishwasher
- Disposal
Bedrooms and Bathrooms
- 5 Bedrooms
- Walk-In Closet
Home Security
- Smart Locks
- Fire and Smoke Detector
Schools
- Acton Elementary School
- Franklin Central Junior High
- Lillie Idella Kitley Intermediate
- Franklin Central High School
Utilities
- Central Air
- Electric Water Heater
Listing and Financial Details
- Security Deposit $2,600
- Property Available on 7/1/25
- Tenant pays for all utilities, insurance, lawncare, trash collection
- The owner pays for association fees, ins hazard, insurance, taxes
- $50 Application Fee
- Tax Lot 68
- Assessor Parcel Number 491617108007044300
Community Details
Overview
- Association fees include insurance, maintenance, parkplayground, management, walking trails
- Association Phone (317) 253-1401
- Tremont Subdivision
- Property managed by Ardsley Management
- The community has rules related to covenants, conditions, and restrictions
Pet Policy
- Pets allowed on a case-by-case basis
- Pet Deposit $300
Map
Source: MIBOR Broker Listing Cooperative®
MLS Number: 22041515
APN: 49-16-17-108-007.044-300
- 7301 Deerberg Dr
- 7313 Deerberg Dr
- 7319 Deerberg Dr
- 7331 Deerberg Dr
- 7337 Deerberg Dr
- 7338 Deerberg Dr
- 8811 Dorill Creek Ln
- 8701 E Southport Rd
- 8729 Dorill Creek Ln
- 7319 Leatherwood Dr
- 8721 Leatherwood Ct
- 8721 Leatherwood Ct
- 8721 Leatherwood Ct
- 8721 Leatherwood Ct
- 7315 Raybourn Ct
- 8721 Leatherwood Ct
- 8630 E Mcgregor Rd
- 8531 Aberdeenshire Ct
- 7312 Drum Castle Ct
- 9243 Compton Farm Ln
- 7307 Darley Ln
- 7234 Darley Ln
- 7231 Sayers Rd
- 8758 Howlett Ln
- 7843 Tranquility Dr
- 10218 Arctic Edge Dr
- 8351 Brambleberry Dr
- 8243 Retreat Ln
- 10621 Inspiration Dr
- 7824 Newhall Way
- 7410 E Edgewood Ave
- 6815 Turnberry Way
- 7639 Gunyon Dr
- 7616 Gunyon Dr
- 7203 Tresa Dr
- 11644 Indian Crk Rd S
- 5769 Woodland Trace Blvd
- 9715 Violet Cir
- 8940 Latitudes Dr
- 2755 Red Bloom Dr






