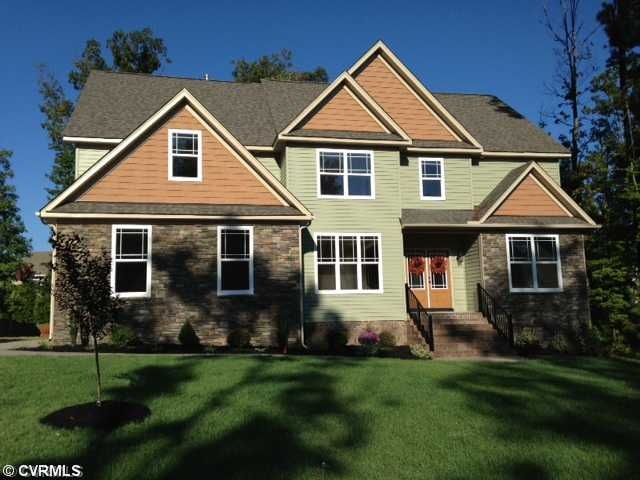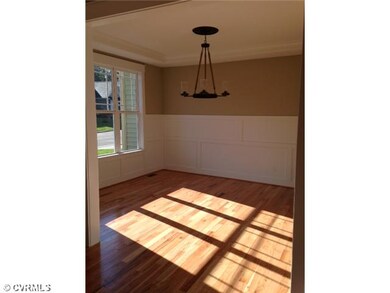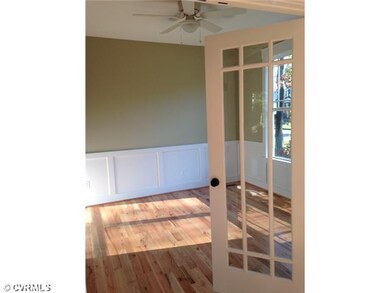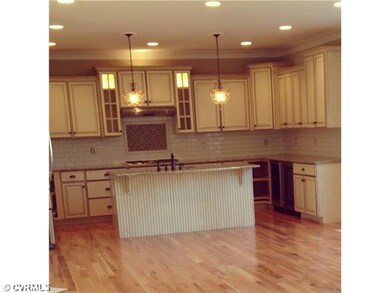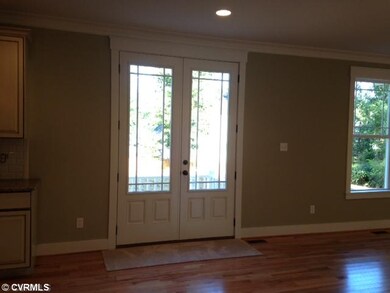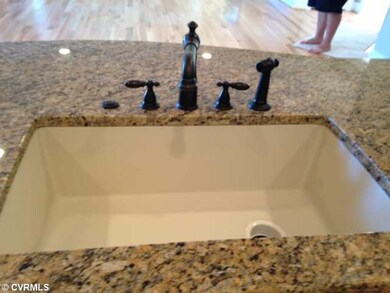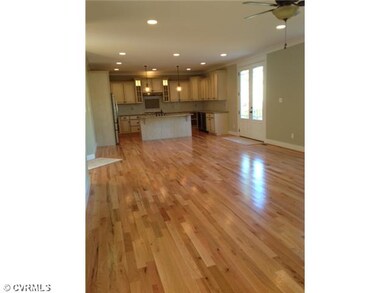
9218 Sir Britton Dr Chesterfield, VA 23832
Birkdale NeighborhoodAbout This Home
As of July 2018Custom new construction built by South River Custom Homes!The Glenwood Plan @3350 SF, 5 bedrooms and 3 full baths. Craftsman styling throughout home. Exterior with stone accents and vinyl siding. Side entry 2- car garage. Hardwoods at Dining Room, Kitchen, Family Room,Office, and Foyer. Crafstman trim in Dining Room. French Doors lead to office. Kitchen with granite counter tops, S/S appliances, Tile backsplash, and Island. 1st floor bedroom and full bath with tile floors. Oak Stairs lead to 2nd floor with 4 additional bedrooms and a Playroom. Double Doors lead to Master Suite with ceiling fan. Master Bath features ceramic tile floors, double vanity and tile shower walls and tub surround. Large walk-in closet. Rear patio. Front and side sod and irrigation. Concrete Driveway.
Last Agent to Sell the Property
BHG Base Camp License #0225203578 Listed on: 05/31/2013

Home Details
Home Type
- Single Family
Est. Annual Taxes
- $4,489
Year Built
- 2013
Home Design
- Shingle Roof
Flooring
- Wood
- Ceramic Tile
Bedrooms and Bathrooms
- 5 Bedrooms
- 3 Full Bathrooms
Additional Features
- Property has 2 Levels
- Zoned Heating
Listing and Financial Details
- Assessor Parcel Number 726-660-18-46-00000
Ownership History
Purchase Details
Home Financials for this Owner
Home Financials are based on the most recent Mortgage that was taken out on this home.Purchase Details
Home Financials for this Owner
Home Financials are based on the most recent Mortgage that was taken out on this home.Purchase Details
Home Financials for this Owner
Home Financials are based on the most recent Mortgage that was taken out on this home.Purchase Details
Similar Homes in the area
Home Values in the Area
Average Home Value in this Area
Purchase History
| Date | Type | Sale Price | Title Company |
|---|---|---|---|
| Warranty Deed | $384,000 | Atlantic Coast Stlmnt Svcs | |
| Warranty Deed | $370,000 | -- | |
| Warranty Deed | $40,000 | -- | |
| Special Warranty Deed | $36,075 | -- |
Mortgage History
| Date | Status | Loan Amount | Loan Type |
|---|---|---|---|
| Open | $382,150 | VA | |
| Closed | $378,000 | VA | |
| Previous Owner | $370,000 | VA |
Property History
| Date | Event | Price | Change | Sq Ft Price |
|---|---|---|---|---|
| 07/19/2018 07/19/18 | Sold | $384,000 | -4.0% | $116 / Sq Ft |
| 06/02/2018 06/02/18 | Pending | -- | -- | -- |
| 05/28/2018 05/28/18 | Price Changed | $399,990 | -4.8% | $120 / Sq Ft |
| 04/28/2018 04/28/18 | For Sale | $419,950 | +13.5% | $126 / Sq Ft |
| 09/25/2013 09/25/13 | Sold | $370,000 | 0.0% | $111 / Sq Ft |
| 05/31/2013 05/31/13 | Pending | -- | -- | -- |
| 05/31/2013 05/31/13 | For Sale | $370,000 | +825.0% | $111 / Sq Ft |
| 02/01/2013 02/01/13 | Sold | $40,000 | -11.1% | $12 / Sq Ft |
| 01/09/2013 01/09/13 | Pending | -- | -- | -- |
| 10/26/2012 10/26/12 | For Sale | $45,000 | -- | $14 / Sq Ft |
Tax History Compared to Growth
Tax History
| Year | Tax Paid | Tax Assessment Tax Assessment Total Assessment is a certain percentage of the fair market value that is determined by local assessors to be the total taxable value of land and additions on the property. | Land | Improvement |
|---|---|---|---|---|
| 2025 | $4,489 | $501,600 | $87,000 | $414,600 |
| 2024 | $4,489 | $488,200 | $83,000 | $405,200 |
| 2023 | $4,058 | $445,900 | $83,000 | $362,900 |
| 2022 | $3,797 | $412,700 | $79,000 | $333,700 |
| 2021 | $3,529 | $368,800 | $77,000 | $291,800 |
| 2020 | $3,504 | $368,800 | $77,000 | $291,800 |
| 2019 | $3,383 | $356,100 | $75,000 | $281,100 |
| 2018 | $3,404 | $349,300 | $74,000 | $275,300 |
| 2017 | $3,440 | $353,100 | $74,000 | $279,100 |
| 2016 | $3,240 | $337,500 | $72,000 | $265,500 |
| 2015 | $3,132 | $323,600 | $72,000 | $251,600 |
| 2014 | $3,077 | $317,900 | $70,000 | $247,900 |
Agents Affiliated with this Home
-
Nickole Campbell
N
Seller's Agent in 2018
Nickole Campbell
Better Homes and Gardens Real Estate Main Street Properties
2 in this area
21 Total Sales
-
Melissa Grohowski

Buyer's Agent in 2018
Melissa Grohowski
Long & Foster
(804) 651-1595
2 in this area
54 Total Sales
-
C
Seller's Agent in 2013
Claire Shaffner
Shaheen Ruth Martin & Fonville
-
John O'Reilly

Buyer's Agent in 2013
John O'Reilly
Better Homes and Gardens Real Estate Main Street Properties
(804) 398-8537
6 in this area
124 Total Sales
Map
Source: Central Virginia Regional MLS
MLS Number: 1325518
APN: 726-66-01-84-600-000
- 9019 Sir Britton Dr
- 9325 Lavenham Ct
- 9036 Mahogany Dr
- 10006 Brightstone Dr
- 14924 Willow Hill Ln
- Summercreek Drive & Summercreek Terrace
- 14301 Summercreek Terrace
- 9619 Summercreek Trail
- Terrace
- 14201 Summercreek Terrace
- 9625 Summercreek Trail
- 14204 Summercreek Ct
- 14424 Ashleyville Ln
- 9213 Mission Hills Ln
- 8937 Ganton Ct
- 9524 Simonsville Rd
- 13042 Fieldfare Dr
- 15037 Hazelbury Cir
- 13030 Fieldfare Dr
- 9220 Brocket Dr
