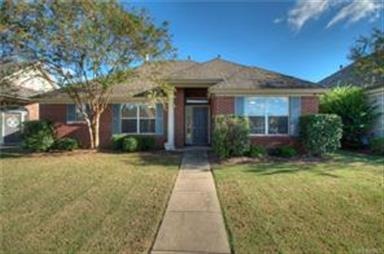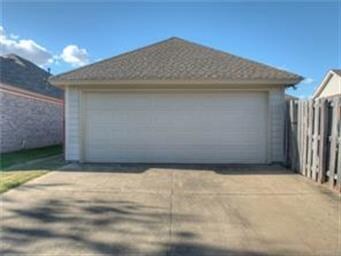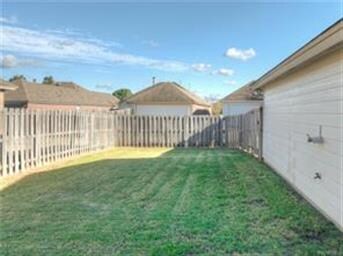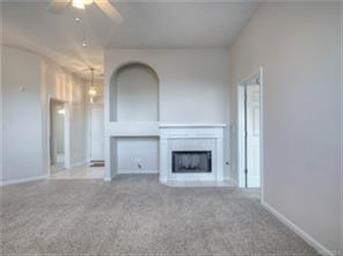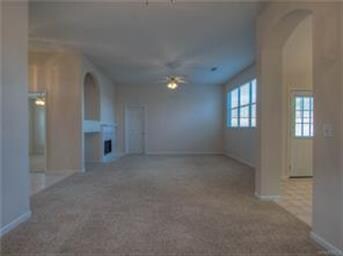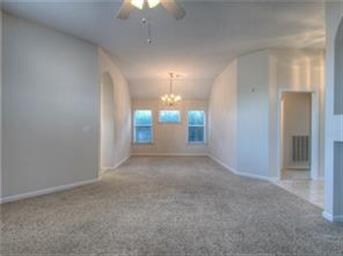
9219 Bluestone Dr Montgomery, AL 36117
East Montgomery NeighborhoodHighlights
- Community Pool
- Double Pane Windows
- Walk-In Closet
- 2 Car Attached Garage
- Double Vanity
- Patio
About This Home
As of November 2019Lovely garden home in Deer Creek's Stoneridge POD. This home has 2 car garage and fenced in back yard.
Last Agent to Sell the Property
Apex Listings License #0084376 Listed on: 10/07/2016
Home Details
Home Type
- Single Family
Est. Annual Taxes
- $1,911
Year Built
- Built in 1999
Lot Details
- 6,098 Sq Ft Lot
- Lot Dimensions are 50x120
- Privacy Fence
HOA Fees
- $63 Monthly HOA Fees
Home Design
- Brick Exterior Construction
- Slab Foundation
- Roof Vent Fans
- HardiePlank Siding
Interior Spaces
- 1,414 Sq Ft Home
- 1-Story Property
- Ceiling height of 9 feet or more
- Double Pane Windows
- Insulated Doors
- Pull Down Stairs to Attic
- Fire and Smoke Detector
- Washer and Dryer Hookup
Kitchen
- Electric Range
- <<microwave>>
- Ice Maker
- Dishwasher
- Disposal
Flooring
- Wall to Wall Carpet
- Tile
- Vinyl
Bedrooms and Bathrooms
- 3 Bedrooms
- Walk-In Closet
- 2 Full Bathrooms
- Double Vanity
- Garden Bath
- Linen Closet In Bathroom
Parking
- 2 Car Attached Garage
- 2 Driveway Spaces
Outdoor Features
- Patio
Schools
- Blount Elementary School
- Carr Middle School
- Park Crossing High School
Utilities
- Central Heating and Cooling System
- Gas Water Heater
- High Speed Internet
- Cable TV Available
Listing and Financial Details
- Assessor Parcel Number 09-08-34-0-001-004.001
Community Details
Recreation
- Community Pool
Ownership History
Purchase Details
Home Financials for this Owner
Home Financials are based on the most recent Mortgage that was taken out on this home.Purchase Details
Home Financials for this Owner
Home Financials are based on the most recent Mortgage that was taken out on this home.Purchase Details
Home Financials for this Owner
Home Financials are based on the most recent Mortgage that was taken out on this home.Purchase Details
Home Financials for this Owner
Home Financials are based on the most recent Mortgage that was taken out on this home.Purchase Details
Purchase Details
Home Financials for this Owner
Home Financials are based on the most recent Mortgage that was taken out on this home.Purchase Details
Similar Homes in the area
Home Values in the Area
Average Home Value in this Area
Purchase History
| Date | Type | Sale Price | Title Company |
|---|---|---|---|
| Warranty Deed | $156,000 | None Available | |
| Warranty Deed | $148,060 | None Available | |
| Survivorship Deed | -- | None Available | |
| Warranty Deed | -- | None Available | |
| Survivorship Deed | $138,000 | None Available | |
| Warranty Deed | -- | -- | |
| Corporate Deed | -- | -- |
Mortgage History
| Date | Status | Loan Amount | Loan Type |
|---|---|---|---|
| Open | $117,000 | New Conventional | |
| Previous Owner | $152,884 | VA | |
| Previous Owner | $110,000 | New Conventional | |
| Previous Owner | $102,320 | Unknown | |
| Closed | $25,580 | No Value Available |
Property History
| Date | Event | Price | Change | Sq Ft Price |
|---|---|---|---|---|
| 11/27/2019 11/27/19 | Sold | $156,000 | -2.2% | $110 / Sq Ft |
| 10/22/2019 10/22/19 | Pending | -- | -- | -- |
| 10/10/2019 10/10/19 | For Sale | $159,500 | +7.8% | $113 / Sq Ft |
| 11/21/2016 11/21/16 | Sold | $148,000 | -4.5% | $105 / Sq Ft |
| 11/21/2016 11/21/16 | Pending | -- | -- | -- |
| 10/07/2016 10/07/16 | For Sale | $154,900 | +11.4% | $110 / Sq Ft |
| 06/15/2012 06/15/12 | Sold | $139,000 | -4.1% | $98 / Sq Ft |
| 06/12/2012 06/12/12 | Pending | -- | -- | -- |
| 04/25/2012 04/25/12 | For Sale | $145,000 | -- | $103 / Sq Ft |
Tax History Compared to Growth
Tax History
| Year | Tax Paid | Tax Assessment Tax Assessment Total Assessment is a certain percentage of the fair market value that is determined by local assessors to be the total taxable value of land and additions on the property. | Land | Improvement |
|---|---|---|---|---|
| 2024 | $1,911 | $39,260 | $7,000 | $32,260 |
| 2023 | $1,911 | $39,100 | $7,000 | $32,100 |
| 2022 | $1,237 | $33,880 | $7,000 | $26,880 |
| 2021 | $1,155 | $31,640 | $7,000 | $24,640 |
| 2020 | $534 | $31,500 | $7,000 | $24,500 |
| 2019 | $523 | $15,430 | $3,500 | $11,930 |
| 2018 | $561 | $15,350 | $3,500 | $11,850 |
| 2017 | $1,089 | $29,840 | $7,000 | $22,840 |
| 2014 | -- | $30,260 | $7,000 | $23,260 |
| 2013 | -- | $31,500 | $9,000 | $22,500 |
Agents Affiliated with this Home
-
Charlsey C. Adkins

Seller's Agent in 2019
Charlsey C. Adkins
Wills Property Group
(334) 721-3717
18 in this area
78 Total Sales
-
Jeff Esco
J
Buyer's Agent in 2019
Jeff Esco
1st Choice Realty
(334) 451-0445
4 in this area
12 Total Sales
-
Jonathan VanErmen

Seller's Agent in 2016
Jonathan VanErmen
Apex Listings
(334) 303-1111
48 in this area
78 Total Sales
-
Jeff Wasserman

Seller's Agent in 2012
Jeff Wasserman
Capital Rlty Grp River Region
(334) 590-1883
24 in this area
39 Total Sales
-
Kim McElroy
K
Buyer's Agent in 2012
Kim McElroy
KW Montgomery
(334) 318-2866
50 in this area
117 Total Sales
Map
Source: Montgomery Area Association of REALTORS®
MLS Number: 407736
APN: 09-08-34-0-001-004.001
- 9212 Harrington Cir
- 8849 Ashland Park Place
- 8731 Carillion Place
- 9324 Bristlecone Dr
- 9642 Greythorne Way
- 9436 Broadleaf Dr
- 9500 Greythorne Ct
- 9467 Greythorne Way
- 8531 Pipit Ct
- 9832 Helmsley Cir
- 8661 Asheworth Dr
- 9621 Colleton Place
- 9283 Berrington Place
- 1237 Stafford Dr
- 1207 Stafford Dr
- 8901 Caraway Ln
- 9272 Whispine Ct
- 9267 Berrington Place
- 9777 Helmsley Cir
- 1312 Centerfield Ct
