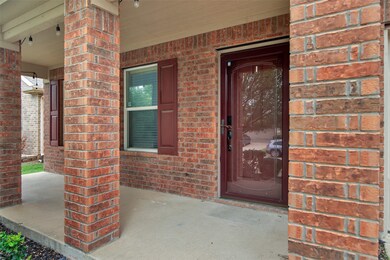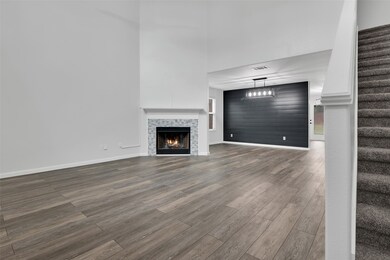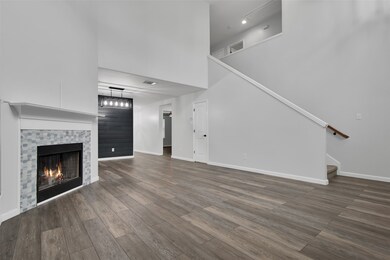
Estimated payment $2,481/month
Highlights
- Traditional Architecture
- Eat-In Kitchen
- Wood Fence
- 2 Car Attached Garage
- Central Heating and Cooling System
About This Home
What the owners liked most about their home is the openness of the floorplan, the primary bedroom on the first floor while the other 3 bedrooms are upstairs, the larger backyard, their nice neighbors, and the location. They really cared for their home and have done many recent updates such as: flooring, light fixtures, ceiling fans, toilets, cement patio, and remodeling of the kitchen. As an agent, I am impressed about the efficiency of the square feet in the home. The larger backyard offers so many possibilities.
Listing Agent
Ebby Halliday Realtors Brokerage Phone: 903-893-5921 License #0651841 Listed on: 07/17/2025

Home Details
Home Type
- Single Family
Est. Annual Taxes
- $7,081
Year Built
- Built in 2010
Lot Details
- 7,841 Sq Ft Lot
- Wood Fence
- Irrigation Equipment
HOA Fees
- $13 Monthly HOA Fees
Parking
- 2 Car Attached Garage
- Front Facing Garage
Home Design
- Traditional Architecture
- Brick Exterior Construction
- Slab Foundation
- Composition Roof
Interior Spaces
- 2,089 Sq Ft Home
- 2-Story Property
- Family Room with Fireplace
Kitchen
- Eat-In Kitchen
- Electric Range
- Microwave
- Dishwasher
- Disposal
Bedrooms and Bathrooms
- 4 Bedrooms
Schools
- Sue Evelyn Rattan Elementary School
- Anna High School
Utilities
- Central Heating and Cooling System
- Electric Water Heater
- Cable TV Available
Community Details
- Association fees include management
- Westfield At Anna Homeowners Association
- Westfield Addition Subdivision
Listing and Financial Details
- Legal Lot and Block 21 / C
- Assessor Parcel Number 2559043
Map
Home Values in the Area
Average Home Value in this Area
Tax History
| Year | Tax Paid | Tax Assessment Tax Assessment Total Assessment is a certain percentage of the fair market value that is determined by local assessors to be the total taxable value of land and additions on the property. | Land | Improvement |
|---|---|---|---|---|
| 2023 | $7,081 | $326,396 | $99,000 | $227,396 |
| 2022 | $5,465 | $246,587 | $82,500 | $243,747 |
| 2021 | $5,109 | $224,170 | $60,500 | $163,670 |
| 2020 | $5,509 | $228,050 | $55,000 | $173,050 |
| 2019 | $5,969 | $236,541 | $49,500 | $187,041 |
| 2018 | $5,515 | $216,839 | $49,500 | $174,332 |
| 2017 | $5,014 | $209,444 | $49,500 | $159,944 |
| 2016 | $4,639 | $190,737 | $37,950 | $152,787 |
| 2015 | $3,338 | $166,699 | $37,950 | $128,749 |
Property History
| Date | Event | Price | Change | Sq Ft Price |
|---|---|---|---|---|
| 07/17/2025 07/17/25 | For Sale | $339,000 | -7.1% | $162 / Sq Ft |
| 03/21/2022 03/21/22 | Sold | -- | -- | -- |
| 02/24/2022 02/24/22 | Pending | -- | -- | -- |
| 02/12/2022 02/12/22 | For Sale | $365,000 | -- | $175 / Sq Ft |
Purchase History
| Date | Type | Sale Price | Title Company |
|---|---|---|---|
| Deed | -- | Texas Title Company | |
| Vendors Lien | -- | None Available |
Mortgage History
| Date | Status | Loan Amount | Loan Type |
|---|---|---|---|
| Open | $273,000 | New Conventional | |
| Previous Owner | $143,000 | New Conventional |
Similar Homes in Anna, TX
Source: North Texas Real Estate Information Systems (NTREIS)
MLS Number: 21000507
APN: R-8568-00C-0210-1
- 809 Westwood Ct
- 926 Hazels Way
- 817 Westfield Dr
- 806 Bens Dr
- 801 Hazels Way
- 9893 Slater Creek Rd
- 808 Bamboo Dr
- 525 Butch Cassidy Dr
- 1421 Cedar Creek Dr
- 1025 Durham Dr
- 825 Sequoia Dr
- 817 Sequoia Dr
- 1301 Park Vista Dr
- 805 Sequoia Dr
- 808 Sequoia Dr
- 312 Lockhurst Dr
- 308 Acklington Dr
- 1316 Brentfield Dr
- 1229 Bridgeport Dr
- 1400 Stone Ridge Dr
- 1220 S Powell Pkwy
- 725 Sequoia Dr
- 308 Acklington Dr
- 313 Butch Cassidy Dr
- 717 Mahogany Dr
- 800 Mahogany Dr
- 914-916 S Interurban St
- 916 S Interurban St
- 1001 Acacia Dr
- 221 Pagoda Dr
- 612 S Interurban St
- 1214 Cres View Dr
- 1334 Timberfalls Dr
- 712 S Riggins St
- 1405 Ash St
- 1317 Crescent View Dr
- 124 Bonsai Dr
- 1606 Elm St
- 1519 Deerchase Dr
- 1625 Chestnut St






