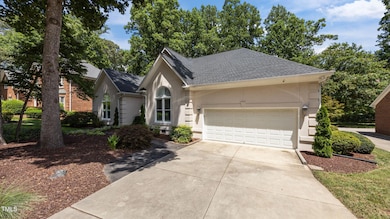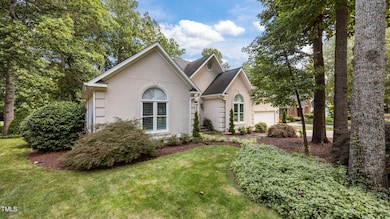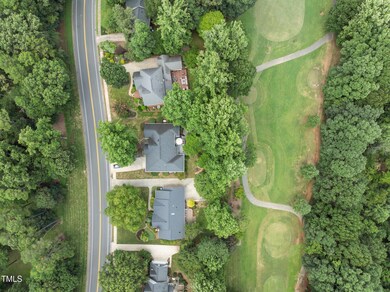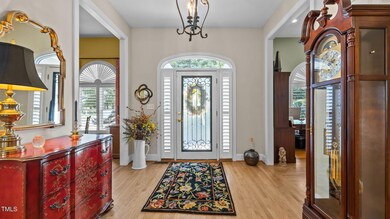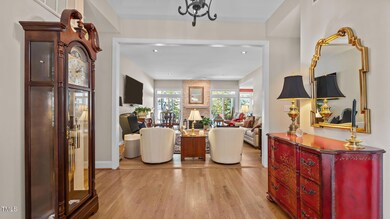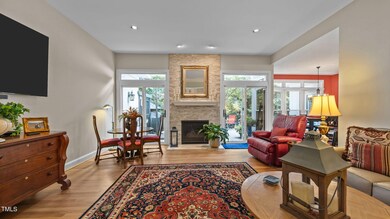Immaculate one level home overlooking the 13th Fairway of Stoney Creek golf course. Large open rooms with high ceilings and great natural light. Formal living room or office plus large family room with gas log fireplace and doors with transoms leading to the multi-tiered back Trex deck and gazebo. Large formal dining room plus eat-in kitchen. Kitchen features granite counters, ample cabinets, tile backsplash, Bosch dishwasher, stainless appliances. Split bedroom floorplan. Primary suite with trey ceiling, door leading to back deck, primary bath with new tile floors, new soaking tub, large tiled walkin shower with glass door. Dream garage with epoxy floors, beautiful built in storage cabinets and a dedicated staircase to ample floored attic storage above.
Generac Whole House Generator; sealed crawlspace with dehumidifier, Trex deck, plantation shutters, Leaf Filter gutter guards. This home is the perfect blend of style and functionality in a prime location 20 minutes to downtown Greensboro and 13 minutes to Elon University.
Furnace 2024, Air Conditioner 2019, Roof 2016, expoxy garage floor and garage cabinets 2023, Plantation shutters 2024, new front windows and sliding glass doors 2023, Whole house generator 2024, Trex decking 2025.


