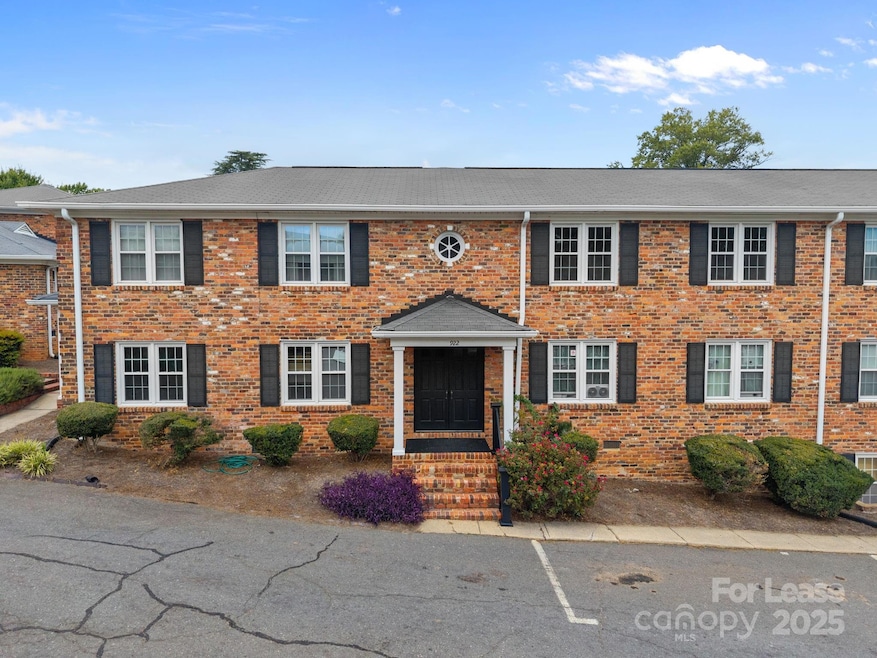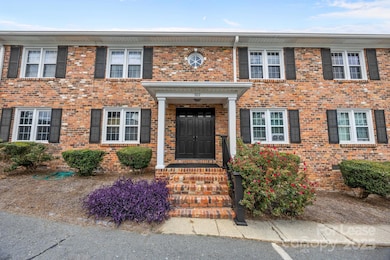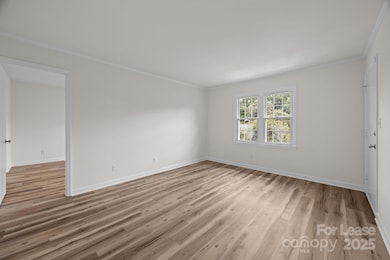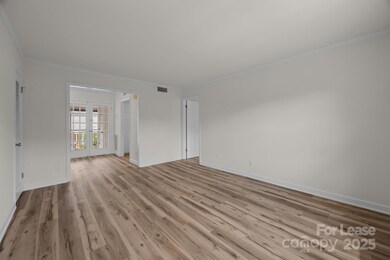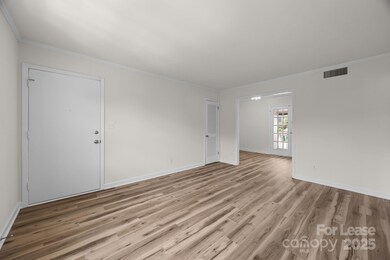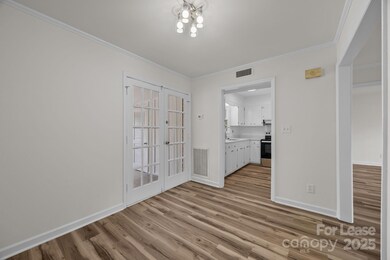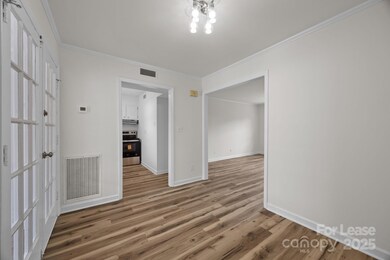
922 McAlway Rd Charlotte, NC 28211
Cotswold NeighborhoodHighlights
- 1-Story Property
- Central Air
- Level Lot
- Myers Park High Rated A
About This Home
Welcome to this cozy and conveniently located in the heart of Cotswold! This 2nd floor 1-Bedroom, 1-Full bathroom condo offers both a front and back entrance for easy access. Step inside to find brand new vinyl plank floors, fresh paint throughout and all new lighting too. Bright living space with plenty of natural light coming through newer updated windows. The dining area has double doors to the balcony and flows into the kitchen, which is efficiently designed with good cabinet space, new quartz countertops, new sink and faucet, new smooth top stove and hood vent. The spacious bedroom includes a large closet and double windows. The bathroom features a new tile shower, new toilet and new vanity. Laundry is off the balcony in a closet. Enjoy low maintenance living in a great community, just minutes from Cotswold, Plaza Midwood and Uptown Charlotte. Great opportunity.
Listing Agent
Realty One Group Revolution Brokerage Email: kandi@kandilowe.com License #204040 Listed on: 11/11/2025

Condo Details
Home Type
- Condominium
Est. Annual Taxes
- $1,325
Year Built
- Built in 1965
Parking
- Parking Lot
Home Design
- Entry on the 2nd floor
Interior Spaces
- 1-Story Property
- Permanent Attic Stairs
Bedrooms and Bathrooms
- 1 Main Level Bedroom
- 1 Full Bathroom
Schools
- Billingsville / Cotswold Elementary School
- Alexander Graham Middle School
- Myers Park High School
Utilities
- Central Air
- Cable TV Available
Community Details
- Property has a Home Owners Association
- Mcalway Manor Subdivision
Listing and Financial Details
- Security Deposit $995
- Property Available on 11/11/25
- Assessor Parcel Number 157-109-68
Map
About the Listing Agent

Over the years, clients have become friends, and friends have become clients. Kandi loves what she does! While some may call it "work," Kandi sees it as serving the needs of others. She is excited to share that many of her clients have bought and sold their homes with her more than seven times and pay her the greatest compliment by referring her to their friends. However, meeting new people every day brings Kandi immense joy! Now, she is asking for your business. Call or email Kandi today!
Kandi's Other Listings
Source: Canopy MLS (Canopy Realtor® Association)
MLS Number: 4321075
APN: 157-109-68
- 910 McAlway Rd Unit C
- 910 McAlway Rd Unit A
- 918 McAlway Rd Unit D
- 918 McAlway Rd Unit B
- 916 McAlway Rd Unit D
- 935 McAlway Rd Unit 306
- 951 Hollywood St Unit C
- 951 Hollywood St Unit F
- 932 Hollywood St
- 741 McAlway Rd
- 1100 Nancy Dr
- 915 Millbrook Rd
- 1021 Churchill Downs Ct Unit G
- 4215 Walker Rd
- 705 McAlway Rd
- 1031 Churchill Downs Ct Unit H
- 1051 Churchill Downs Ct
- 713 Bertonley Ave
- 4009 Ridgecrest Ave
- 4017 Ridgecrest Ave
- 910 McAlway Rd Unit D
- 935 McAlway Rd Unit 201
- 951 Hollywood St Unit J
- 748 Ellsworth Rd
- 4227 Walker Rd Unit 1
- 1142 Eastview Dr
- 3800 Marvin Rd
- 544 Billingsley Rd
- 3805 Miriam Dr Unit 8
- 3805 Miriam Dr Unit 3
- 3805 Miriam Dr Unit 9
- 3406 June Dr
- 216 Russell Branch Ln
- 223 Ross Moore Ave
- 1422 Delane Ave Unit 9
- 638 Chipley Ave Unit 4
- 1300 Lomax Ave Unit D
- 3460 Washburn Ave
- 4220 Craig Ave Unit Brittany Place At Craig
- 1708 Town Oak Ln
