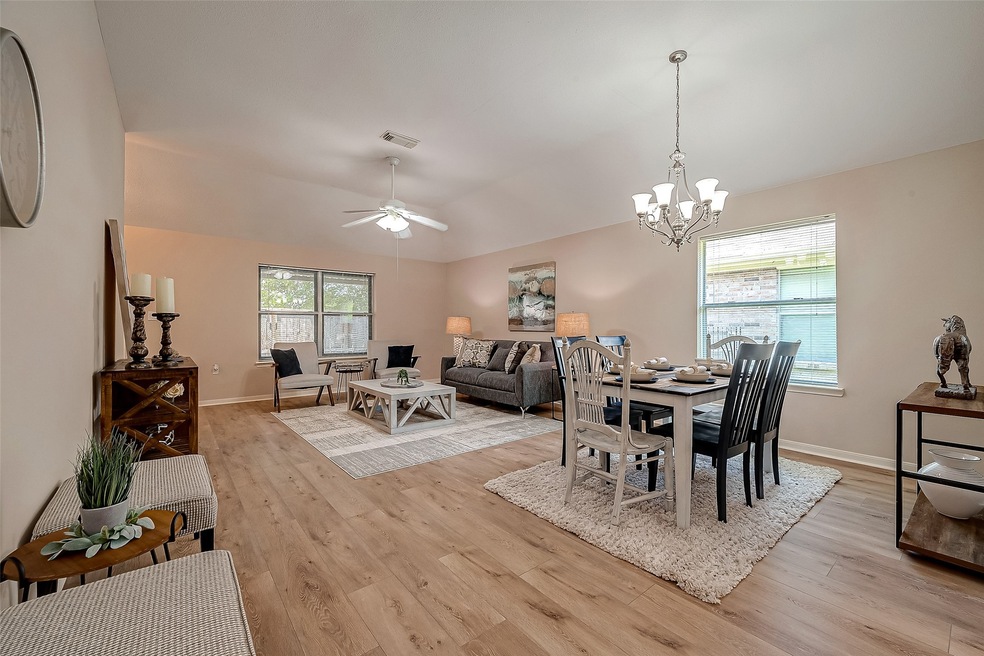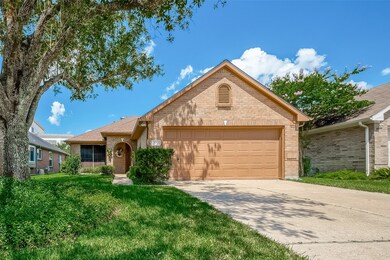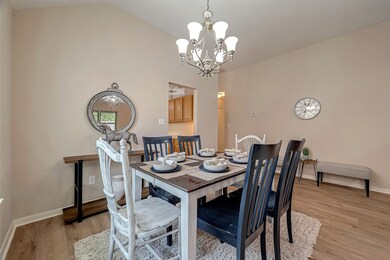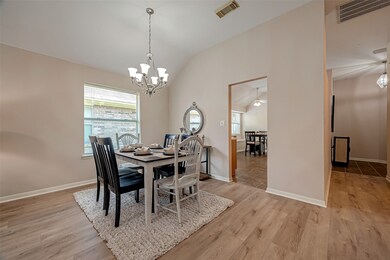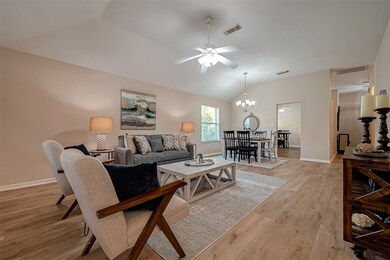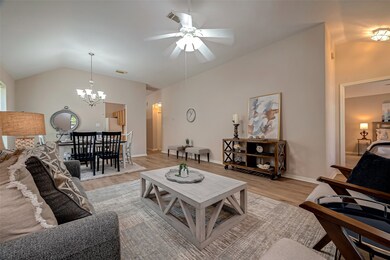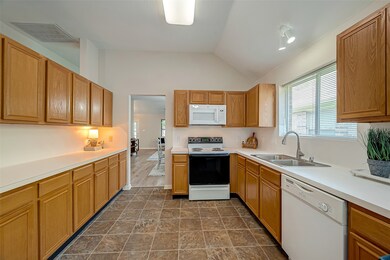
922 Peach Blossom Dr Pearland, TX 77584
Country Place NeighborhoodHighlights
- Golf Course Community
- Traditional Architecture
- Breakfast Room
- Challenger Elementary School Rated A
- Community Pool
- 2 Car Attached Garage
About This Home
As of September 2024Charming 2 Bedroom, 2 Bath Home in 55+ Golf Community of Countryplace. This meticulously maintained home offers an ideal blend of comfort and convenience. Fresh paint, new laminate flooring in the living room, roof replaced in 2021, furnace replaced in 2018, new HVAC coil in 2022, & marble flooring in both bathrooms. As a resident of Countryplace, you'll have access to a range of top-tier amenities including an 18-hole golf course, clubhouse, swimming pool, fitness center, tennis courts, pickleball, library & numerous social activities. Plus, with easy access to shopping, dining, and medical facilities, you'll have everything you need just moments away. Don't miss this opportunity to experience resort-style living in a welcoming and active community. Schedule your showing today!
Last Agent to Sell the Property
Southern Trust Realty License #0691427 Listed on: 08/13/2024
Home Details
Home Type
- Single Family
Est. Annual Taxes
- $4,311
Year Built
- Built in 1997
Lot Details
- 4,500 Sq Ft Lot
- South Facing Home
HOA Fees
- $208 Monthly HOA Fees
Parking
- 2 Car Attached Garage
Home Design
- Traditional Architecture
- Brick Exterior Construction
- Slab Foundation
- Composition Roof
Interior Spaces
- 1,565 Sq Ft Home
- 1-Story Property
- Family Room
- Living Room
- Breakfast Room
- Utility Room
Kitchen
- <<microwave>>
- Dishwasher
- Disposal
Bedrooms and Bathrooms
- 2 Bedrooms
- 2 Full Bathrooms
- Separate Shower
Schools
- Challenger Elementary School
- Berry Miller Junior High School
- Glenda Dawson High School
Utilities
- Central Heating and Cooling System
- Heating System Uses Gas
Community Details
Overview
- Association fees include clubhouse, ground maintenance, recreation facilities
- Rise Association, Phone Number (713) 936-9200
- Countryplace Sec 7 Subdivision
Recreation
- Golf Course Community
- Community Pool
Security
- Security Guard
Ownership History
Purchase Details
Home Financials for this Owner
Home Financials are based on the most recent Mortgage that was taken out on this home.Purchase Details
Purchase Details
Home Financials for this Owner
Home Financials are based on the most recent Mortgage that was taken out on this home.Purchase Details
Similar Homes in Pearland, TX
Home Values in the Area
Average Home Value in this Area
Purchase History
| Date | Type | Sale Price | Title Company |
|---|---|---|---|
| Warranty Deed | -- | Startex Title | |
| Warranty Deed | -- | Texas American Title Company | |
| Vendors Lien | -- | Texas American Title Company | |
| Warranty Deed | -- | Texas American Title Company |
Mortgage History
| Date | Status | Loan Amount | Loan Type |
|---|---|---|---|
| Previous Owner | $61,900 | Seller Take Back |
Property History
| Date | Event | Price | Change | Sq Ft Price |
|---|---|---|---|---|
| 09/18/2024 09/18/24 | Sold | -- | -- | -- |
| 09/04/2024 09/04/24 | Pending | -- | -- | -- |
| 08/13/2024 08/13/24 | For Sale | $255,000 | -- | $163 / Sq Ft |
Tax History Compared to Growth
Tax History
| Year | Tax Paid | Tax Assessment Tax Assessment Total Assessment is a certain percentage of the fair market value that is determined by local assessors to be the total taxable value of land and additions on the property. | Land | Improvement |
|---|---|---|---|---|
| 2023 | $903 | $194,048 | $52,730 | $185,980 |
| 2022 | $4,244 | $176,407 | $15,980 | $177,200 |
| 2021 | $4,132 | $160,370 | $15,980 | $144,390 |
| 2020 | $4,195 | $155,470 | $15,980 | $139,490 |
| 2019 | $4,181 | $154,920 | $13,160 | $141,760 |
| 2018 | $4,163 | $154,920 | $13,160 | $141,760 |
| 2017 | $4,374 | $161,990 | $13,160 | $148,830 |
| 2016 | $3,977 | $147,300 | $13,160 | $134,140 |
| 2015 | $1,051 | $136,350 | $13,160 | $123,190 |
| 2014 | $1,051 | $126,360 | $13,160 | $113,200 |
Agents Affiliated with this Home
-
Cassie Dieudonne
C
Seller's Agent in 2024
Cassie Dieudonne
Southern Trust Realty
(281) 216-2260
2 in this area
94 Total Sales
-
Ron Cyriac

Buyer's Agent in 2024
Ron Cyriac
eXp Realty LLC
(281) 450-6427
1 in this area
61 Total Sales
Map
Source: Houston Association of REALTORS®
MLS Number: 17522250
APN: 2988-7001-018
- 739 Apple Blossom Dr
- 907 S Peach Hollow Ct
- 1006 W Brompton Dr
- 2622 N Brompton Dr
- 1103 W Brompton Dr
- 2803 N Brompton Dr
- 2806 N Brompton Dr
- 2727 N Larkspur Cir
- 822 Maple Branch Ln
- 1126 Andover Dr
- 2738 N Larkspur Cir
- 618 E Larkspur Cir
- 2810 Poplar Creek Ln
- 2907 Helmsley Dr
- 515 Silver Leaf Ct
- 2610 S Belgravia Dr
- 0 Smith Ranch Rd Unit 79905344
- 2918 Poplar Creek Ln
- 2934 Poplar Creek Ln
- 3018 Sherborne St
