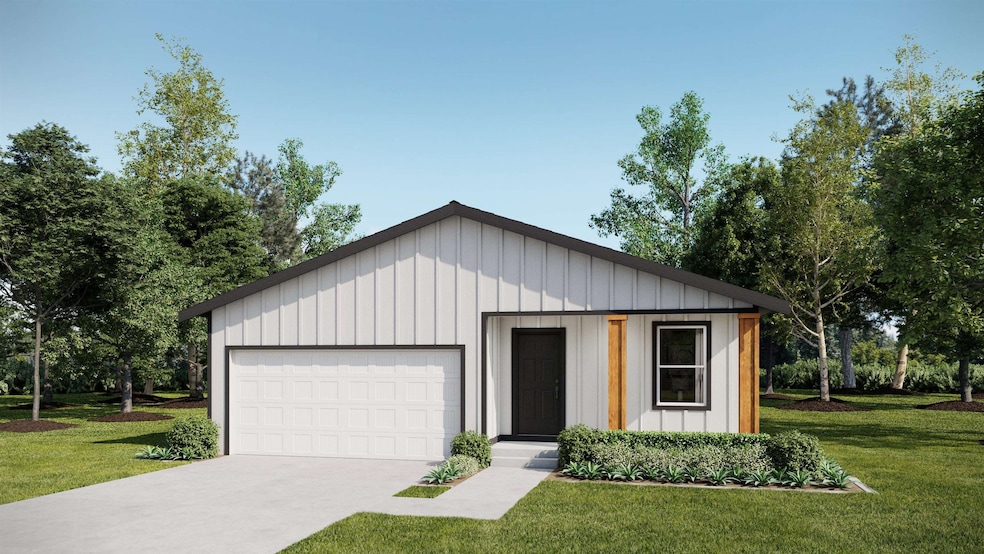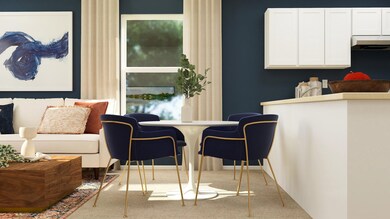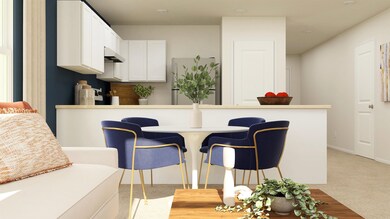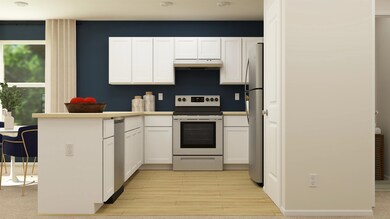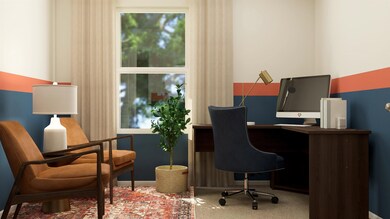922 Steptoe View Ln Cheney, WA 99004
Estimated payment $1,917/month
Highlights
- New Construction
- Solid Surface Countertops
- Forced Air Heating System
- Contemporary Architecture
- 2 Car Attached Garage
- High Speed Internet
About This Home
Enjoy the best of comfortable living and small-town charm in Cheney, WA with this spacious single-level home. A bright, open floorplan serves as the heart of the residence, seamlessly connecting the family room, kitchen, and dining nook. The owner’s suite, tucked privately at the back of the home, features a serene bedroom, en-suite bathroom, and generous walk-in closet. Two additional bedrooms offer versatile space for guests, family, or a home office. Located in Cheney, you’ll enjoy a friendly community atmosphere, nearby parks and trails, quick access to local shops and dining, and close proximity to Eastern Washington University and Spokane. Photos are of model home and colors/selections may vary. Home is currently under construction and will be complete April 2026.
Open House Schedule
-
Friday, November 14, 202512:00 to 5:00 pm11/14/2025 12:00:00 PM +00:0011/14/2025 5:00:00 PM +00:00Come see this beautiful move-in ready home by Lennar Homes. Check in at the Welcome Home Center. Open from 11AM-5PM.Add to Calendar
-
Saturday, November 15, 202512:00 to 5:00 pm11/15/2025 12:00:00 PM +00:0011/15/2025 5:00:00 PM +00:00Come see this beautiful move-in ready home by Lennar Homes. Check in at the Welcome Home Center. Open from 11AM-5PM.Add to Calendar
Home Details
Home Type
- Single Family
Est. Annual Taxes
- $1,221
Year Built
- Built in 2025 | New Construction
Lot Details
- 6,853 Sq Ft Lot
- Fenced
Parking
- 2 Car Attached Garage
Home Design
- Contemporary Architecture
Interior Spaces
- 1,047 Sq Ft Home
- 1-Story Property
Kitchen
- Free-Standing Range
- Microwave
- Solid Surface Countertops
Bedrooms and Bathrooms
- 3 Bedrooms
- 2 Bathrooms
Schools
- Cheney Middle School
- Cheney High School
Utilities
- Forced Air Heating System
- Heat Pump System
- High Speed Internet
Community Details
- Property has a Home Owners Association
- Built by Lennar Homes
- Golden Hills Subdivision
- Planned Unit Development
Listing and Financial Details
- Assessor Parcel Number 13122.3006
Map
Home Values in the Area
Average Home Value in this Area
Tax History
| Year | Tax Paid | Tax Assessment Tax Assessment Total Assessment is a certain percentage of the fair market value that is determined by local assessors to be the total taxable value of land and additions on the property. | Land | Improvement |
|---|---|---|---|---|
| 2025 | $1,221 | $100,000 | $100,000 | -- |
| 2024 | $1,221 | $110,000 | $110,000 | -- |
| 2023 | -- | $75,000 | $75,000 | -- |
Property History
| Date | Event | Price | List to Sale | Price per Sq Ft |
|---|---|---|---|---|
| 11/13/2025 11/13/25 | For Sale | $344,950 | -- | $329 / Sq Ft |
Source: Spokane Association of REALTORS®
MLS Number: 202526753
APN: 13122.3006
- 916 Steptoe View Ln
- 1006 Steptoe View Ln
- 1003 Steptoe View Ln
- 1009 Steptoe View Ln
- 1012 Steptoe View Ln
- 1015 Steptoe View Ln
- 1018 Steptoe View Ln
- 904 Steptoe View Ln
- 910 Steptoe View Ln
- 2323 Sunrise Dr
- 1021 Steptoe View Ln
- Huron Plan at Golden Hills
- Francis Plan at Golden Hills
- Tahoe Plan at Golden Hills
- Ontario Plan at Golden Hills
- 1024 Steptoe View Ln
- 1027 Steptoe View Ln
- 2201 Hillside Dr
- 1030 Steptoe View Ln
- 1105 Steptoe View Ln
