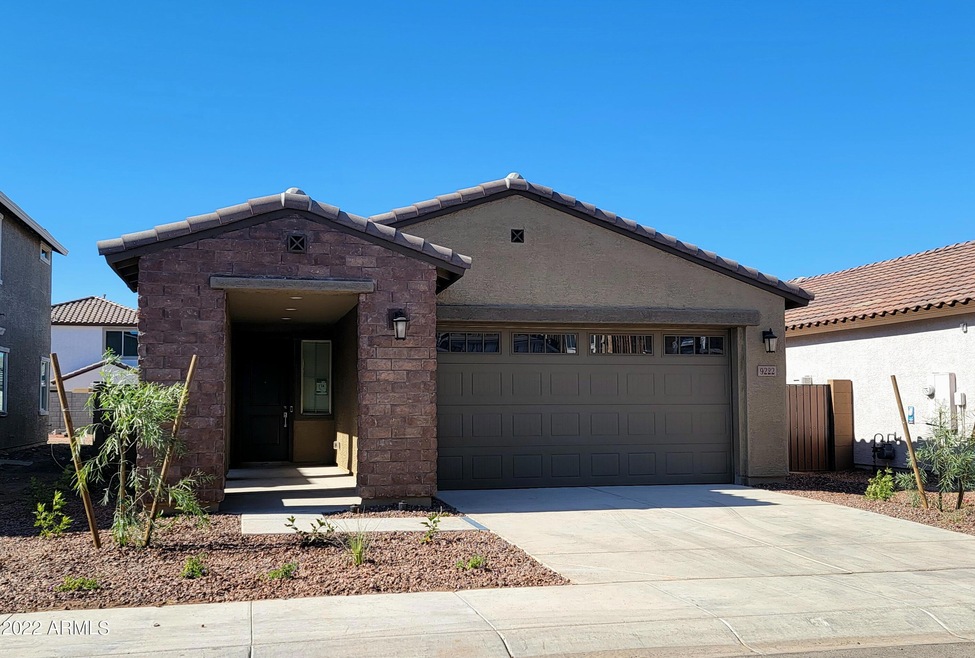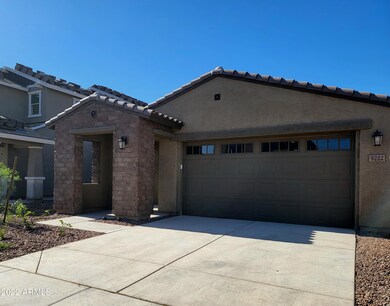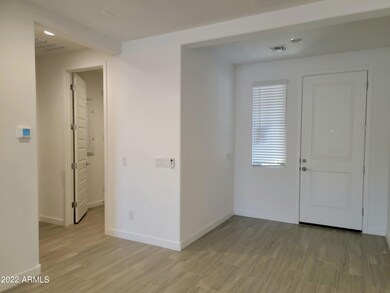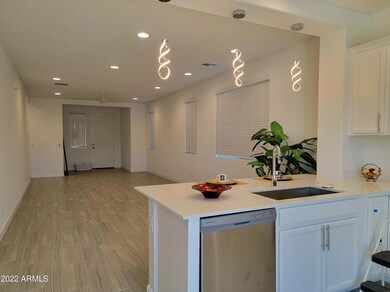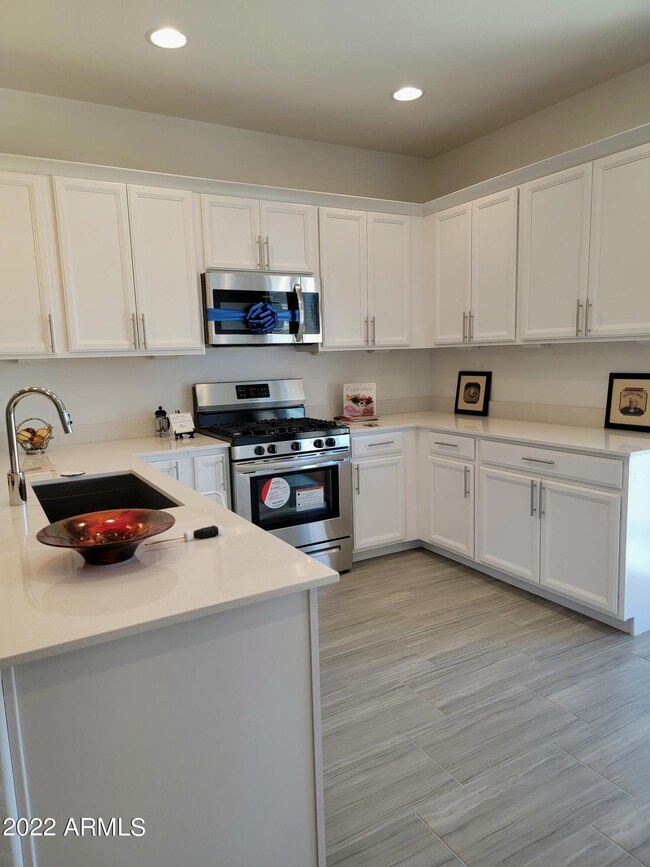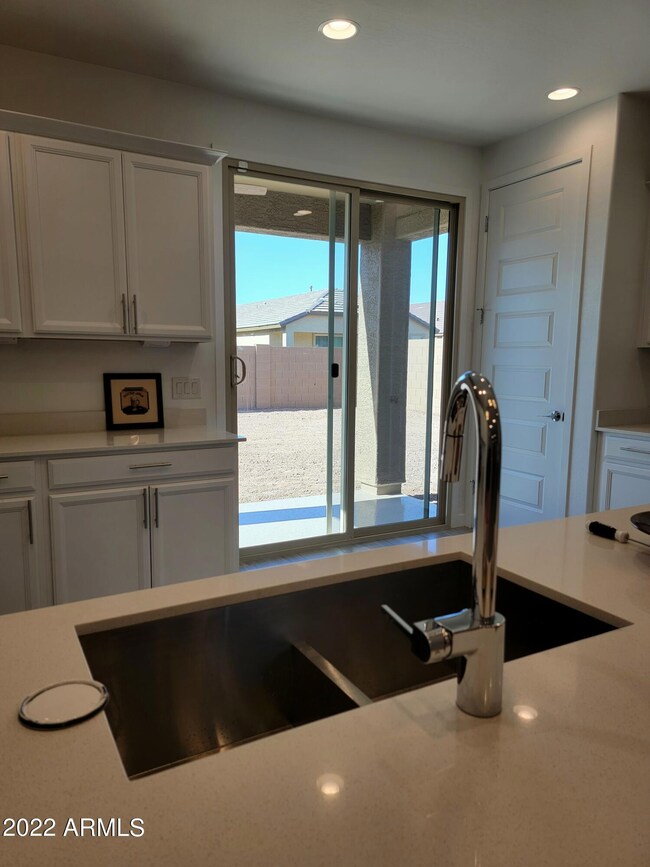
9222 W Roma Ave Phoenix, AZ 85037
Garden Lakes NeighborhoodHighlights
- Gated Community
- Eat-In Kitchen
- Dual Vanity Sinks in Primary Bathroom
- Covered patio or porch
- Double Pane Windows
- Community Playground
About This Home
As of July 2022Builder sells same model at $440k, w/ Nov completion & higher interest on your loan! Brand new home, never lived in, in the Western Enclave community! The location is absolutely unbeatable! The football stadium, hockey arena, Westgate shopping-dining-nightlife & the 101 are all within 5 min from your new home! This upgraded Orchid floor plan offers tile flooring in the high traffic areas, carpet in the bedrooms, 8ft doors, 9ft ceilings, chrome hardware, tank-less water heater & a 2 car garage w/ built-in cabs & epoxy floors! The kitchen features stunning quartz countertops, stainless steel appliances, fridge included, gas range, LED lighting, upgraded cabinets w/ 3'' crown molding. Beautiful quiet gated community w/ basketball courts, playground and walking trail. More... Sellers upgrades after purchase: pendant lights, ceiling fans, one Lucci air, garage and patio epoxy, garage cabinets, kitchen/bath cabinets handles, upgraded kitchen cabs crown molding.
Last Agent to Sell the Property
The Arizona Real Estate Company.com License #SA573587000 Listed on: 06/03/2022
Home Details
Home Type
- Single Family
Est. Annual Taxes
- $461
Year Built
- Built in 2022
Lot Details
- 5,267 Sq Ft Lot
- Desert faces the front of the property
- Block Wall Fence
- Sprinklers on Timer
HOA Fees
- $123 Monthly HOA Fees
Parking
- 2 Car Garage
Home Design
- Brick Exterior Construction
- Wood Frame Construction
- Tile Roof
- Stucco
Interior Spaces
- 1,398 Sq Ft Home
- 1-Story Property
- Ceiling height of 9 feet or more
- Double Pane Windows
- Vinyl Clad Windows
- Washer and Dryer Hookup
Kitchen
- Eat-In Kitchen
- Breakfast Bar
- <<builtInMicrowave>>
Flooring
- Carpet
- Tile
Bedrooms and Bathrooms
- 3 Bedrooms
- 2 Bathrooms
- Dual Vanity Sinks in Primary Bathroom
Schools
- Sunset Ridge Elementary School - Glendale
- Copper Canyon High School
Utilities
- Refrigerated Cooling System
- Heating System Uses Natural Gas
- Tankless Water Heater
- Water Softener
- High Speed Internet
- Cable TV Available
Additional Features
- No Interior Steps
- Covered patio or porch
Listing and Financial Details
- Tax Lot 116
- Assessor Parcel Number 102-25-347
Community Details
Overview
- Association fees include ground maintenance
- Aam Association, Phone Number (602) 957-9191
- Built by LENNAR
- Western Enclave 2 Subdivision, Orchid Floorplan
Recreation
- Community Playground
- Bike Trail
Security
- Gated Community
Ownership History
Purchase Details
Purchase Details
Purchase Details
Home Financials for this Owner
Home Financials are based on the most recent Mortgage that was taken out on this home.Purchase Details
Similar Homes in the area
Home Values in the Area
Average Home Value in this Area
Purchase History
| Date | Type | Sale Price | Title Company |
|---|---|---|---|
| Warranty Deed | -- | None Listed On Document | |
| Warranty Deed | $425,128 | Magnus Title Agency | |
| Warranty Deed | $451,000 | Chicago Title | |
| Special Warranty Deed | $1,741,761 | Lennar Title Inc |
Mortgage History
| Date | Status | Loan Amount | Loan Type |
|---|---|---|---|
| Previous Owner | $428,450 | FHA |
Property History
| Date | Event | Price | Change | Sq Ft Price |
|---|---|---|---|---|
| 05/29/2025 05/29/25 | For Sale | $420,000 | -6.9% | $301 / Sq Ft |
| 07/29/2022 07/29/22 | Sold | $451,000 | +0.2% | $323 / Sq Ft |
| 06/19/2022 06/19/22 | Price Changed | $450,000 | -2.2% | $322 / Sq Ft |
| 06/03/2022 06/03/22 | For Sale | $460,000 | -- | $329 / Sq Ft |
Tax History Compared to Growth
Tax History
| Year | Tax Paid | Tax Assessment Tax Assessment Total Assessment is a certain percentage of the fair market value that is determined by local assessors to be the total taxable value of land and additions on the property. | Land | Improvement |
|---|---|---|---|---|
| 2025 | $2,465 | $16,991 | -- | -- |
| 2024 | $2,502 | $16,182 | -- | -- |
| 2023 | $2,502 | $28,020 | $5,600 | $22,420 |
| 2022 | $482 | $5,445 | $5,445 | $0 |
| 2021 | $461 | $4,905 | $4,905 | $0 |
Agents Affiliated with this Home
-
Mark Hernandez
M
Seller's Agent in 2025
Mark Hernandez
Real Broker
(480) 600-3350
49 Total Sales
-
Lili Radu

Seller's Agent in 2022
Lili Radu
The Arizona Real Estate Company.com
(480) 234-5231
1 in this area
16 Total Sales
-
Rebecca Smeraldo

Buyer's Agent in 2022
Rebecca Smeraldo
Gentry Real Estate
(480) 390-6129
1 in this area
93 Total Sales
-
Manlio Smeraldo

Buyer Co-Listing Agent in 2022
Manlio Smeraldo
Gentry Real Estate
(480) 993-8521
1 in this area
74 Total Sales
Map
Source: Arizona Regional Multiple Listing Service (ARMLS)
MLS Number: 6410682
APN: 102-25-347
- 9950 W Piccadilly Rd
- 9948 W Piccadilly Rd
- 9952 W Piccadilly Rd
- 9956 W Piccadilly Rd
- 9964 W Piccadilly Rd
- 9972 W Piccadilly Rd
- 9954 W Piccadilly Rd
- 9975 W Monterosa Ave
- 9983 W Monterosa Ave
- 9967 W Devonshire Ave
- 3777 N 99th Ave Unit E
- 9986 W Cora Ln
- 10030 W Indian School Rd Unit 101
- 10030 W Indian School Rd Unit 215
- 10030 W Indian School Rd Unit 221
- 10030 W Indian School Rd Unit 226
- 10030 W Indian School Rd Unit 218
- 10004 W Cora Ln
- 9633 W Monterey Way
- 9349 W Montecito Ave
